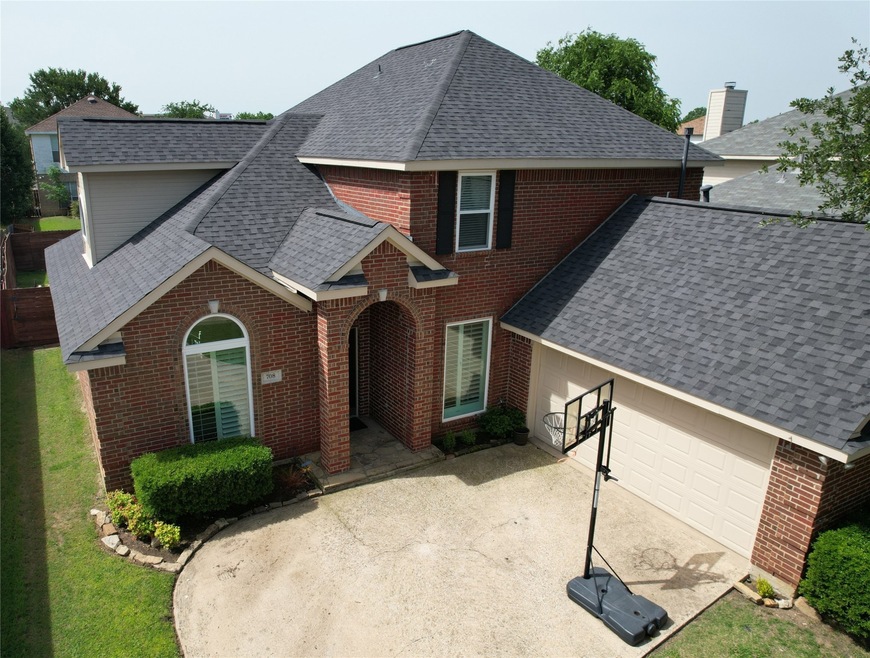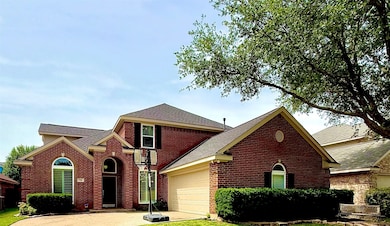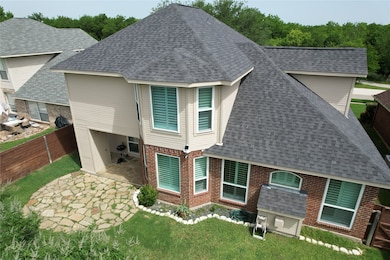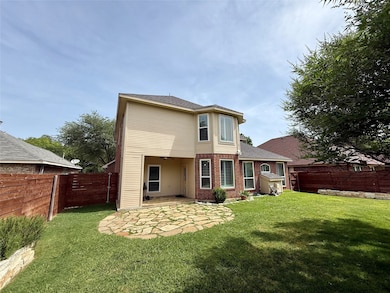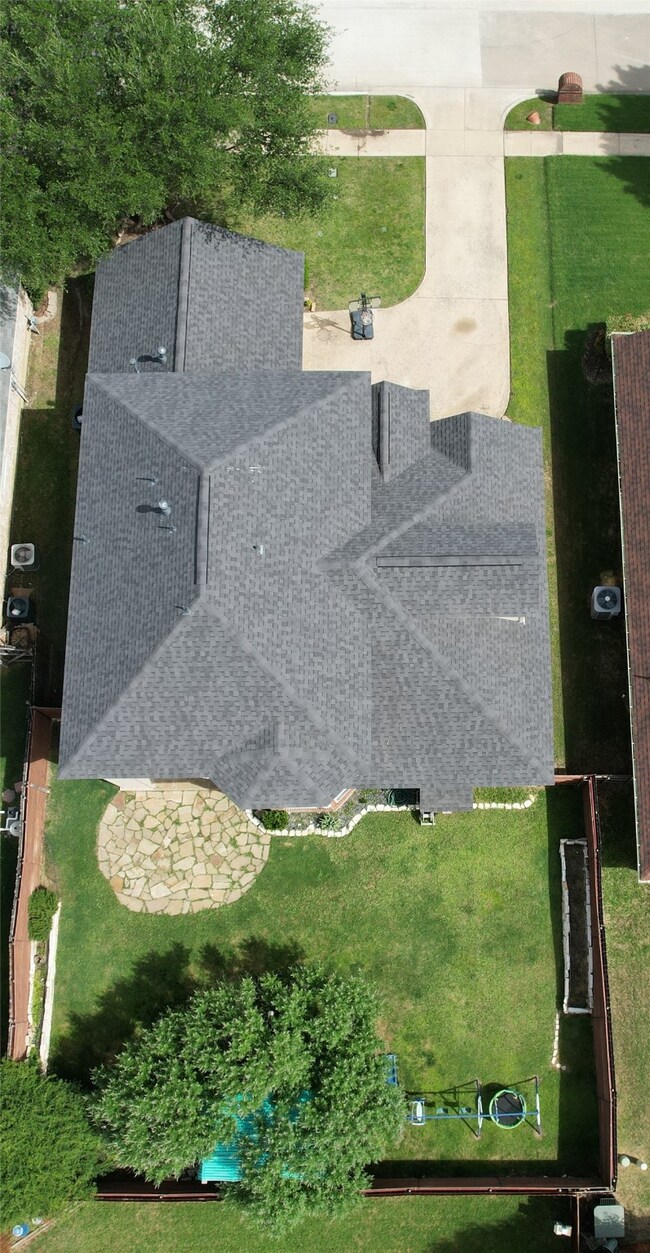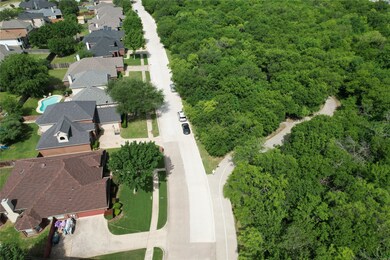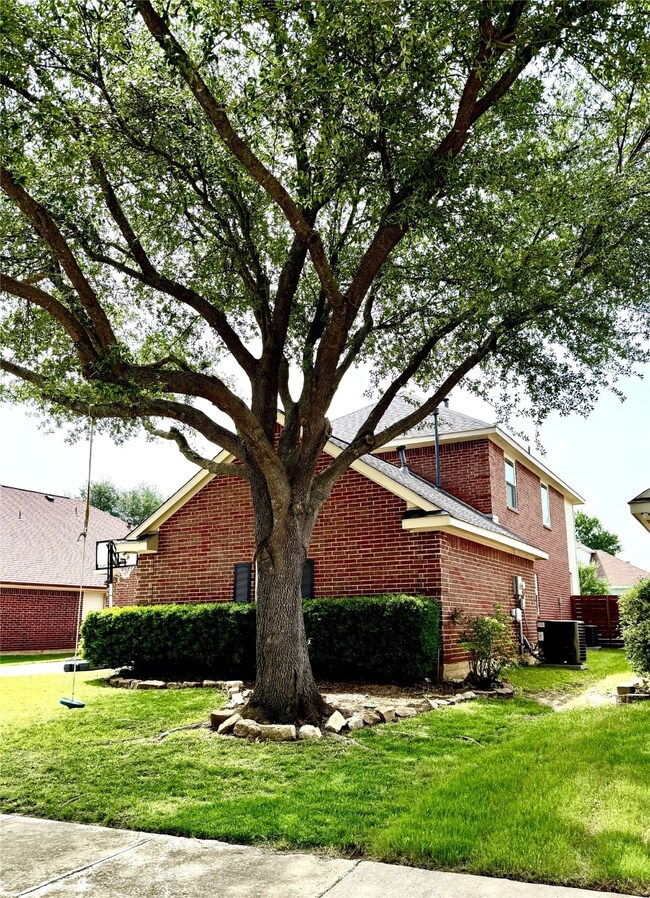
708 W Lonesome Dove Trail Arlington, TX 76001
South East Arlington NeighborhoodEstimated payment $2,818/month
Highlights
- Cathedral Ceiling
- Bamboo Flooring
- 2 Car Attached Garage
- Brooks Wester Middle School Rated A
- Covered patio or porch
- 3-minute walk to Lynn Creek Linear Park
About This Home
708 W. Lonesome Dove Trl, Arlington, TX 76001 , Move-In Ready & Priced Right!
4 Bed , 3 Bath ,Top-Rated Mansfield ISD Schools
This meticulously updated home offers true peace of mind with thousands in premium upgrades—so you can move in and enjoy, not worry about costly projects.
Key Features & Upgrades:
? Exterior & Structure:
Brand-new roof (full replacement)
Energy-efficient windows + custom shutters for style & savings
Newly installed fence for privacy & security
Covered backyard patio—perfect for relaxing or entertaining
? Interior Comfort & Luxury:
All-new HVAC system for year-round efficiency
Easy-light gas fireplace—cozy ambiance at the touch of a button
Ceiling fans in all bedrooms for added comfort
Travertine kitchen floors + bamboo flooring in living-dining areas
Spa-like 5-piece master bath for a retreat-like experience
? Upgraded Garage & Storage:
Oversized Jay swing garage with double sinks, custom cabinets, and upgraded lighting—ideal for storage, workspace, or hobbies
? Outdoor Living:
Large backyard with sprinkler system (low-maintenance landscaping)
Steps from a green belt—tranquil views & extra privacy
Why This Home Stands Out:
Every major system and aesthetic detail has been addressed—no surprises, no deferred maintenance, just move-in-ready perfection! Located in a prime area with top-tier Mansfield ISD schools, this is a rare opportunity to own a turnkey home with luxury touches at a smart price.
Don’t wait—homes this updated sell fast! ??
?? Schedule your tour today before it’s gone!
Listing Agent
Jason Brooks Brokerage Phone: 214-435-3863 License #0658585 Listed on: 05/16/2025
Home Details
Home Type
- Single Family
Est. Annual Taxes
- $8,222
Year Built
- Built in 1999
Lot Details
- 7,187 Sq Ft Lot
- Back Yard
Parking
- 2 Car Attached Garage
- Side Facing Garage
- Garage Door Opener
- On-Street Parking
Home Design
- Brick Exterior Construction
- Slab Foundation
- Shingle Roof
Interior Spaces
- 2,674 Sq Ft Home
- 2-Story Property
- Cathedral Ceiling
- Ceiling Fan
- Fireplace Features Masonry
- Gas Fireplace
Kitchen
- Eat-In Kitchen
- Dishwasher
- Disposal
Flooring
- Bamboo
- Carpet
- Ceramic Tile
Bedrooms and Bathrooms
- 4 Bedrooms
- Walk-In Closet
- 3 Full Bathrooms
- Double Vanity
Home Security
- Home Security System
- Fire and Smoke Detector
Outdoor Features
- Covered patio or porch
Schools
- Morris Elementary School
- Summit High School
Utilities
- Central Air
- Vented Exhaust Fan
- High Speed Internet
- Cable TV Available
Community Details
- Owl Creek Estates Add Subdivision
Listing and Financial Details
- Legal Lot and Block 46 / 2
- Assessor Parcel Number 07178905
Map
Home Values in the Area
Average Home Value in this Area
Tax History
| Year | Tax Paid | Tax Assessment Tax Assessment Total Assessment is a certain percentage of the fair market value that is determined by local assessors to be the total taxable value of land and additions on the property. | Land | Improvement |
|---|---|---|---|---|
| 2024 | $6,354 | $414,749 | $50,000 | $364,749 |
| 2023 | $7,512 | $367,706 | $50,000 | $317,706 |
| 2022 | $7,661 | $327,361 | $40,000 | $287,361 |
| 2021 | $7,365 | $285,612 | $40,000 | $245,612 |
| 2020 | $6,733 | $263,265 | $40,000 | $223,265 |
| 2019 | $6,343 | $264,336 | $40,000 | $224,336 |
| 2018 | $5,766 | $208,218 | $40,000 | $168,218 |
| 2017 | $5,897 | $212,026 | $25,000 | $187,026 |
| 2016 | $5,586 | $200,815 | $25,000 | $175,815 |
| 2015 | $4,242 | $191,195 | $25,000 | $166,195 |
| 2014 | $4,242 | $166,400 | $24,000 | $142,400 |
Property History
| Date | Event | Price | Change | Sq Ft Price |
|---|---|---|---|---|
| 06/30/2025 06/30/25 | Price Changed | $385,000 | -2.5% | $144 / Sq Ft |
| 06/22/2025 06/22/25 | Price Changed | $395,000 | -3.7% | $148 / Sq Ft |
| 06/15/2025 06/15/25 | Price Changed | $410,000 | -3.5% | $153 / Sq Ft |
| 05/28/2025 05/28/25 | Price Changed | $425,000 | -5.6% | $159 / Sq Ft |
| 05/16/2025 05/16/25 | For Sale | $450,000 | +88.3% | $168 / Sq Ft |
| 12/29/2017 12/29/17 | Sold | -- | -- | -- |
| 11/30/2017 11/30/17 | Pending | -- | -- | -- |
| 11/01/2017 11/01/17 | For Sale | $239,000 | -- | $89 / Sq Ft |
Purchase History
| Date | Type | Sale Price | Title Company |
|---|---|---|---|
| Vendors Lien | -- | None Available | |
| Vendors Lien | -- | Stnt | |
| Vendors Lien | -- | Alamo Title Co |
Mortgage History
| Date | Status | Loan Amount | Loan Type |
|---|---|---|---|
| Open | $191,200 | New Conventional | |
| Previous Owner | $172,000 | Purchase Money Mortgage | |
| Previous Owner | $151,500 | Unknown | |
| Previous Owner | $145,123 | FHA | |
| Previous Owner | $112,000 | Unknown | |
| Previous Owner | $112,000 | No Value Available |
Similar Homes in Arlington, TX
Source: North Texas Real Estate Information Systems (NTREIS)
MLS Number: 20939026
APN: 07178905
- 803 W Lonesome Dove Trail
- 201 Settlers Glen Trail
- 807 Encino Dr
- 7921 Mourning Dove Dr
- 812 Ericville Dr
- 814 Bigfork Dr
- 914 Gillon Dr
- 808 Elbe Dr
- 7506 Quail Springs Dr
- 111 Ithaca Ct
- 8007 Tin Cup Dr
- 7388 June Evening Dr
- 7811 Corona Ct
- 315 Hudson Falls Dr
- 8209 Shoshoni Dr
- 905 Hems Ln
- 1204 Dover Heights Trail
- 7904 Roswell Ct
- 920 Kendall Dr
- 809 Pryor Dr
- 7806 Calgary Ln
- 8003 Mosstree Dr
- 750 W Turner Warnell Rd
- 7705 Danuers Ln
- 302 Tioga Dr
- 814 Elbe Dr
- 7504 Quail Springs Dr
- 7910 Corona Ct
- 817 Pryor Dr
- 307 Pointer Place
- 910 Pryor Dr
- 914 Pryor Dr
- 3251 Matlock Rd
- 1601 E Debbie Ln
- 509 Crownpoint Ln
- 1019 Bonanza Dr
- Mansfield Webb Rd & E Debbie Ln
- 803 Dover Park Trail
- 119 Amber Ridge Dr
- 1108 Bonanza Ct
