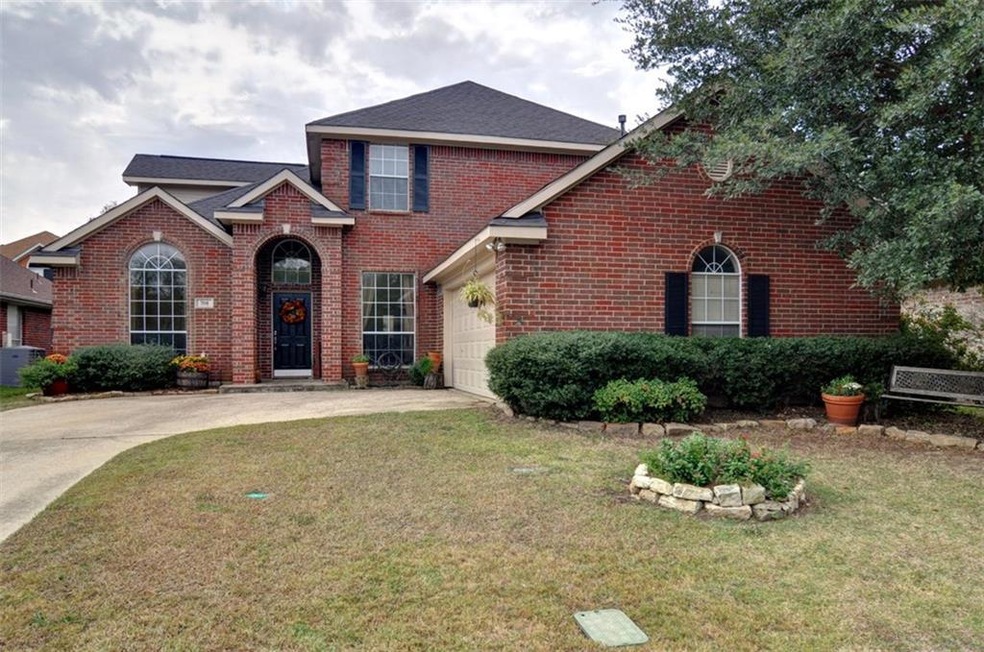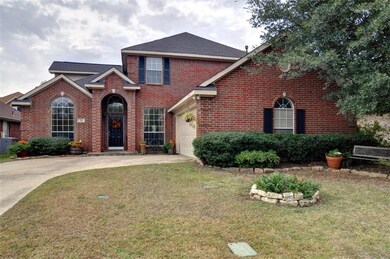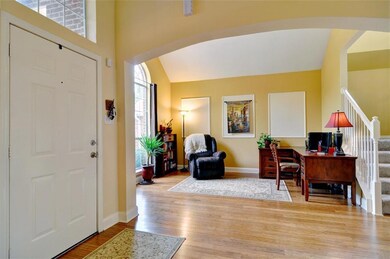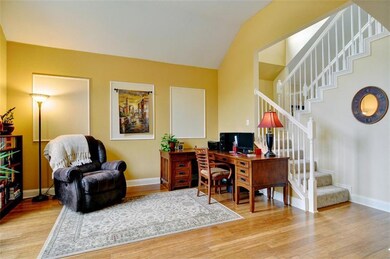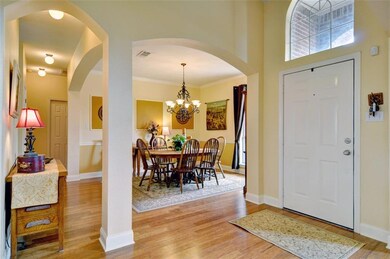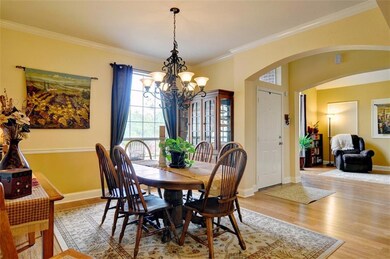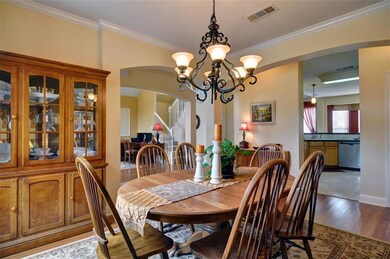
708 W Lonesome Dove Trail Arlington, TX 76001
South East Arlington NeighborhoodHighlights
- Vaulted Ceiling
- Traditional Architecture
- Covered patio or porch
- Brooks Wester Middle School Rated A
- Wood Flooring
- 3-minute walk to Lynn Creek Linear Park
About This Home
As of December 2017This preferred floorplan has the high quality hardwood flooring in entry, formal dining and all living areas. Move into the kitchen and breakfast areas appointed with a beautiful travertine tile. In the kitchen enjoy maple cabinets, direct vent fireplace & half vaulted ceiling in family room, large master with bay window, master bath has separate shower & garden tub. Don't forget to check out the kitchen's breakfast bar that opens to the family room for an inviting and open floorplan. Updated plumbing, light fixtures and wood blinds throughout. Buyers to verify schools, room msrmts and taxes. Buyer to pay for survey. Back on Market 1st Contract Released Offer in Option. Bring an offer GREAT HOME!
Last Agent to Sell the Property
Chandler Crouch, REALTORS License #0288437 Listed on: 11/01/2017
Home Details
Home Type
- Single Family
Est. Annual Taxes
- $6,354
Year Built
- Built in 1999
Lot Details
- 7,405 Sq Ft Lot
- Wood Fence
- Landscaped
- Interior Lot
- Sprinkler System
- Few Trees
Parking
- 2 Car Attached Garage
- Garage Door Opener
Home Design
- Traditional Architecture
- Brick Exterior Construction
- Slab Foundation
- Composition Roof
Interior Spaces
- 2,674 Sq Ft Home
- 2-Story Property
- Vaulted Ceiling
- Ceiling Fan
- Decorative Lighting
- Gas Log Fireplace
- Window Treatments
- Bay Window
Kitchen
- Electric Oven
- Electric Range
- Plumbed For Ice Maker
- Dishwasher
- Disposal
Flooring
- Wood
- Carpet
- Stone
- Ceramic Tile
Bedrooms and Bathrooms
- 4 Bedrooms
- 3 Full Bathrooms
Laundry
- Full Size Washer or Dryer
- Washer and Electric Dryer Hookup
Home Security
- Burglar Security System
- Fire and Smoke Detector
Eco-Friendly Details
- Energy-Efficient Appliances
Outdoor Features
- Covered patio or porch
- Outdoor Storage
Schools
- Morris Elementary School
- Wester Middle School
- Asa E. Low Jr. Middle School
- Summit High School
Utilities
- Central Heating and Cooling System
- Underground Utilities
- Individual Gas Meter
- High Speed Internet
- Cable TV Available
Community Details
- Owl Creek Estates Addition Subdivision
Listing and Financial Details
- Legal Lot and Block 46 / 2
- Assessor Parcel Number 07178905
- $5,149 per year unexempt tax
Ownership History
Purchase Details
Home Financials for this Owner
Home Financials are based on the most recent Mortgage that was taken out on this home.Purchase Details
Home Financials for this Owner
Home Financials are based on the most recent Mortgage that was taken out on this home.Purchase Details
Home Financials for this Owner
Home Financials are based on the most recent Mortgage that was taken out on this home.Similar Homes in Arlington, TX
Home Values in the Area
Average Home Value in this Area
Purchase History
| Date | Type | Sale Price | Title Company |
|---|---|---|---|
| Vendors Lien | -- | None Available | |
| Vendors Lien | -- | Stnt | |
| Vendors Lien | -- | Alamo Title Co |
Mortgage History
| Date | Status | Loan Amount | Loan Type |
|---|---|---|---|
| Open | $191,200 | New Conventional | |
| Previous Owner | $172,000 | Purchase Money Mortgage | |
| Previous Owner | $151,500 | Unknown | |
| Previous Owner | $145,123 | FHA | |
| Previous Owner | $112,000 | Unknown | |
| Previous Owner | $112,000 | No Value Available |
Property History
| Date | Event | Price | Change | Sq Ft Price |
|---|---|---|---|---|
| 06/30/2025 06/30/25 | Price Changed | $385,000 | -2.5% | $144 / Sq Ft |
| 06/22/2025 06/22/25 | Price Changed | $395,000 | -3.7% | $148 / Sq Ft |
| 06/15/2025 06/15/25 | Price Changed | $410,000 | -3.5% | $153 / Sq Ft |
| 05/28/2025 05/28/25 | Price Changed | $425,000 | -5.6% | $159 / Sq Ft |
| 05/16/2025 05/16/25 | For Sale | $450,000 | +88.3% | $168 / Sq Ft |
| 12/29/2017 12/29/17 | Sold | -- | -- | -- |
| 11/30/2017 11/30/17 | Pending | -- | -- | -- |
| 11/01/2017 11/01/17 | For Sale | $239,000 | -- | $89 / Sq Ft |
Tax History Compared to Growth
Tax History
| Year | Tax Paid | Tax Assessment Tax Assessment Total Assessment is a certain percentage of the fair market value that is determined by local assessors to be the total taxable value of land and additions on the property. | Land | Improvement |
|---|---|---|---|---|
| 2024 | $6,354 | $414,749 | $50,000 | $364,749 |
| 2023 | $7,512 | $367,706 | $50,000 | $317,706 |
| 2022 | $7,661 | $327,361 | $40,000 | $287,361 |
| 2021 | $7,365 | $285,612 | $40,000 | $245,612 |
| 2020 | $6,733 | $263,265 | $40,000 | $223,265 |
| 2019 | $6,343 | $264,336 | $40,000 | $224,336 |
| 2018 | $5,766 | $208,218 | $40,000 | $168,218 |
| 2017 | $5,897 | $212,026 | $25,000 | $187,026 |
| 2016 | $5,586 | $200,815 | $25,000 | $175,815 |
| 2015 | $4,242 | $191,195 | $25,000 | $166,195 |
| 2014 | $4,242 | $166,400 | $24,000 | $142,400 |
Agents Affiliated with this Home
-
Kenneth Gutierrez
K
Seller's Agent in 2025
Kenneth Gutierrez
Jason Brooks
(214) 435-3863
34 Total Sales
-
Ruth Potts
R
Seller's Agent in 2017
Ruth Potts
Chandler Crouch, REALTORS
(214) 500-0579
2 in this area
42 Total Sales
-
Mark Cabal

Buyer's Agent in 2017
Mark Cabal
Mark Cabal Realty
(817) 755-1962
9 in this area
160 Total Sales
Map
Source: North Texas Real Estate Information Systems (NTREIS)
MLS Number: 13722463
APN: 07178905
- 803 W Lonesome Dove Trail
- 201 Settlers Glen Trail
- 807 Encino Dr
- 7921 Mourning Dove Dr
- 812 Ericville Dr
- 814 Bigfork Dr
- 914 Gillon Dr
- 808 Elbe Dr
- 7506 Quail Springs Dr
- 111 Ithaca Ct
- 8007 Tin Cup Dr
- 7388 June Evening Dr
- 7811 Corona Ct
- 315 Hudson Falls Dr
- 8209 Shoshoni Dr
- 905 Hems Ln
- 1204 Dover Heights Trail
- 7904 Roswell Ct
- 920 Kendall Dr
- 809 Pryor Dr
