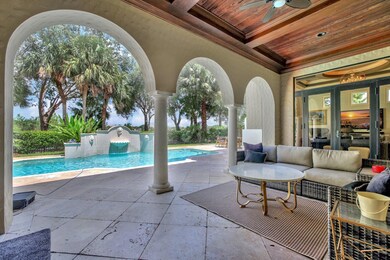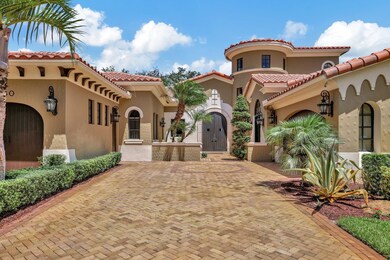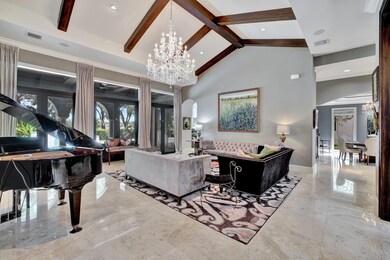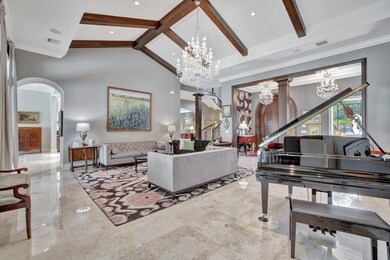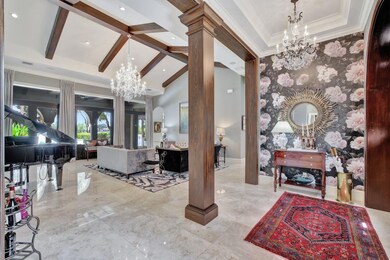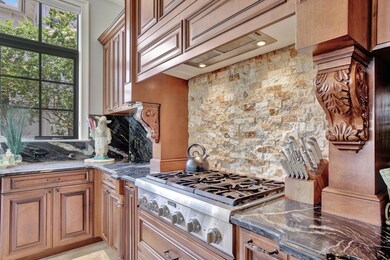
7080 Long Leaf Dr Parkland, FL 33076
Parkland Golf and Country Club NeighborhoodHighlights
- Lake Front
- Golf Course Community
- Private Pool
- Heron Heights Elementary School Rated A-
- Gated with Attendant
- Clubhouse
About This Home
As of September 2024Welcome Home! This spectacular home features a first floor primary suite over-looking the golf course with a massive walk-in closet and bathroom that feels like a spa retreat. There is also another first floor bedroom that may be used as an in-law with on-suite bathroom. Chef's kitchen with Thermador appliances conviently positioned for indoor/outdoor entertainment. The patio features an automated screen, which was thoughtfully added to enjoy the pool, fountains, golf and lake view. Second floor has a versatile entertainment room, bedroom and full bathroom. This home features superior craftsmanship and interior design. Exclusive amenities include golf, tennis, pickleball, fitness center & spa. Your luxury lifestyle awaits you at 7080 Long Leaf Drive.
Last Agent to Sell the Property
Illustrated Properties License #3599365 Listed on: 06/24/2024

Home Details
Home Type
- Single Family
Est. Annual Taxes
- $18,964
Year Built
- Built in 2006
Lot Details
- 0.29 Acre Lot
- Lake Front
- Fenced
- Sprinkler System
- Property is zoned PRD
HOA Fees
- $1,072 Monthly HOA Fees
Parking
- 2 Car Attached Garage
- Driveway
Property Views
- Lake
- Golf Course
- Pool
Home Design
- Spanish Tile Roof
- Tile Roof
Interior Spaces
- 4,268 Sq Ft Home
- 2-Story Property
- Furnished or left unfurnished upon request
- Built-In Features
- Vaulted Ceiling
- Ceiling Fan
- Blinds
- Entrance Foyer
- Family Room
- Formal Dining Room
- Den
- Screened Porch
Kitchen
- Breakfast Bar
- <<builtInOvenToken>>
- Gas Range
- <<microwave>>
- Dishwasher
- Disposal
Flooring
- Wood
- Marble
Bedrooms and Bathrooms
- 5 Bedrooms
- Closet Cabinetry
- Walk-In Closet
- 4 Full Bathrooms
- Dual Sinks
Laundry
- Dryer
- Washer
- Laundry Tub
Home Security
- Home Security System
- Impact Glass
- Fire and Smoke Detector
Pool
- Private Pool
Schools
- Heron Heights Elementary School
- Westglades Middle School
Utilities
- Central Heating and Cooling System
- Cable TV Available
Listing and Financial Details
- Assessor Parcel Number 474133032010
Community Details
Overview
- Association fees include management, recreation facilities
- Parkland Golf & Country C Subdivision
Amenities
- Clubhouse
Recreation
- Golf Course Community
- Tennis Courts
- Community Pool
- Community Spa
Security
- Gated with Attendant
- Resident Manager or Management On Site
Ownership History
Purchase Details
Home Financials for this Owner
Home Financials are based on the most recent Mortgage that was taken out on this home.Purchase Details
Home Financials for this Owner
Home Financials are based on the most recent Mortgage that was taken out on this home.Purchase Details
Home Financials for this Owner
Home Financials are based on the most recent Mortgage that was taken out on this home.Purchase Details
Home Financials for this Owner
Home Financials are based on the most recent Mortgage that was taken out on this home.Purchase Details
Purchase Details
Purchase Details
Home Financials for this Owner
Home Financials are based on the most recent Mortgage that was taken out on this home.Similar Homes in Parkland, FL
Home Values in the Area
Average Home Value in this Area
Purchase History
| Date | Type | Sale Price | Title Company |
|---|---|---|---|
| Warranty Deed | $2,100,000 | None Listed On Document | |
| Warranty Deed | $1,995,000 | None Listed On Document | |
| Warranty Deed | $1,050,000 | Smart Title And Settlements | |
| Warranty Deed | $1,150,000 | Capital Abstract & Title | |
| Special Warranty Deed | $335,000 | Attorney | |
| Trustee Deed | -- | Attorney | |
| Special Warranty Deed | $1,383,500 | Attorney |
Mortgage History
| Date | Status | Loan Amount | Loan Type |
|---|---|---|---|
| Previous Owner | $1,596,000 | New Conventional | |
| Previous Owner | $770,000 | New Conventional | |
| Previous Owner | $840,000 | Adjustable Rate Mortgage/ARM | |
| Previous Owner | $862,500 | Adjustable Rate Mortgage/ARM | |
| Previous Owner | $1,000,000 | Stand Alone Refi Refinance Of Original Loan | |
| Previous Owner | $417,000 | New Conventional | |
| Previous Owner | $245,130 | Stand Alone Second | |
| Previous Owner | $999,999 | Negative Amortization |
Property History
| Date | Event | Price | Change | Sq Ft Price |
|---|---|---|---|---|
| 09/20/2024 09/20/24 | Sold | $2,100,000 | 0.0% | $492 / Sq Ft |
| 08/21/2024 08/21/24 | For Sale | $2,100,000 | 0.0% | $492 / Sq Ft |
| 08/21/2024 08/21/24 | Price Changed | $2,100,000 | 0.0% | $492 / Sq Ft |
| 06/28/2024 06/28/24 | Off Market | $2,100,000 | -- | -- |
| 06/24/2024 06/24/24 | For Sale | $2,065,000 | +3.5% | $484 / Sq Ft |
| 11/01/2023 11/01/23 | Sold | $1,995,000 | 0.0% | $467 / Sq Ft |
| 10/21/2023 10/21/23 | Pending | -- | -- | -- |
| 09/15/2023 09/15/23 | For Sale | $1,995,000 | +90.0% | $467 / Sq Ft |
| 03/07/2017 03/07/17 | Sold | $1,050,000 | -19.2% | $237 / Sq Ft |
| 02/05/2017 02/05/17 | Pending | -- | -- | -- |
| 08/29/2016 08/29/16 | For Sale | $1,300,000 | +13.0% | $293 / Sq Ft |
| 01/23/2015 01/23/15 | Sold | $1,150,000 | -7.9% | $292 / Sq Ft |
| 12/24/2014 12/24/14 | Pending | -- | -- | -- |
| 09/19/2014 09/19/14 | For Sale | $1,249,000 | -- | $317 / Sq Ft |
Tax History Compared to Growth
Tax History
| Year | Tax Paid | Tax Assessment Tax Assessment Total Assessment is a certain percentage of the fair market value that is determined by local assessors to be the total taxable value of land and additions on the property. | Land | Improvement |
|---|---|---|---|---|
| 2025 | $31,955 | $1,624,550 | $152,320 | $1,472,230 |
| 2024 | $18,964 | $1,624,550 | $152,320 | $1,472,230 |
| 2023 | $18,964 | $895,090 | $0 | $0 |
| 2022 | $18,157 | $869,020 | $0 | $0 |
| 2021 | $17,563 | $843,710 | $0 | $0 |
| 2020 | $17,290 | $832,070 | $0 | $0 |
| 2019 | $17,129 | $962,950 | $0 | $0 |
| 2018 | $19,322 | $1,038,560 | $152,320 | $886,240 |
| 2017 | $20,164 | $1,066,490 | $0 | $0 |
| 2016 | $22,631 | $1,066,490 | $0 | $0 |
| 2015 | $15,085 | $666,420 | $0 | $0 |
| 2014 | $15,230 | $661,140 | $0 | $0 |
| 2013 | -- | $842,970 | $152,270 | $690,700 |
Agents Affiliated with this Home
-
Tyler Gibson
T
Seller's Agent in 2024
Tyler Gibson
Illustrated Properties
(860) 916-3716
1 in this area
2 Total Sales
-
Debbie A
D
Seller Co-Listing Agent in 2024
Debbie A
Illustrated Properties
(561) 523-5908
1 in this area
34 Total Sales
-
Nicola Riettie

Buyer's Agent in 2024
Nicola Riettie
Coldwell Banker Realty
(954) 708-6841
3 in this area
57 Total Sales
-
Gavin McNeal
G
Seller's Agent in 2017
Gavin McNeal
McNeal Realty, Inc
(954) 465-1078
5 Total Sales
-
Joanie Mintz

Seller's Agent in 2015
Joanie Mintz
RE/MAX
(954) 616-7770
24 in this area
55 Total Sales
-
Brett Greene
B
Seller Co-Listing Agent in 2015
Brett Greene
United Realty Group Inc.
(954) 552-9281
9 Total Sales
Map
Source: BeachesMLS
MLS Number: R10998862
APN: 47-41-33-03-2010
- 7210 Wisteria Ave
- 7247 Wisteria Ave
- 6915 Long Leaf Dr
- 10230 Sweet Bay Ct
- 7380 Wisteria Ave
- 6533 NW 99th Ln
- 6627 NW 101st Terrace
- 7126 Spyglass Ave
- 7086 Spyglass Ave
- 9963 NW 64th Ct
- 9387 Satinleaf Place
- 10420 Majestic Ct
- 7605 Old Thyme Ct Unit 4B
- 7587 Old Thyme Ct Unit 3D
- 7574 Old Thyme Ct Unit 9D
- 7583 Old Thyme Ct Unit 3C
- 7660 Red Bay Ln
- 7581 Old Thyme Ct Unit 3A
- 7601 Old Thyme Ct Unit 4A
- 7641 Old Thyme Ct

