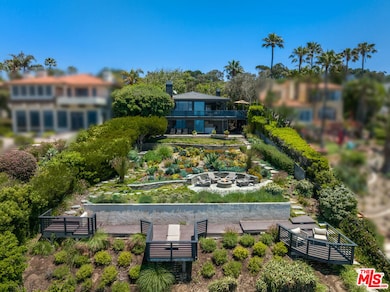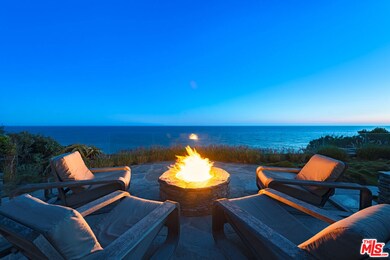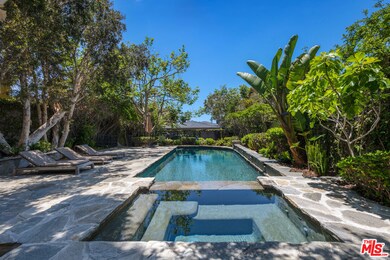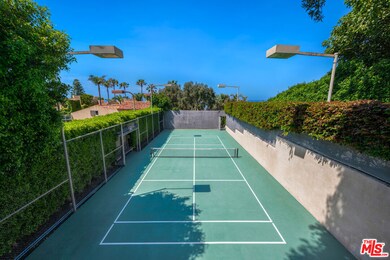7089 Birdview Ave Malibu, CA 90265
Point Dume NeighborhoodHighlights
- Beach Front
- White Water Ocean Views
- Tennis Courts
- Malibu Elementary School Rated A
- Property has ocean access
- 24-Hour Security
About This Home
Perched on Birdview bluff above scenic Westward Beach, this light-filled contemporary residence has the amenities of a vacation resort and the deeply rewarding comforts of home. Commanding sweeping ocean and island views, the approximately 0.57-acre property is richly landscaped and terraced, with balconies, decks, and patios. From the gated entry, the long drive passes a tennis court with stadium lighting and a swimming pool and spa in a very private garden setting with a wide flagstone pool deck for lounging. The drive ends in a motor court with ample guest parking, and the home opens to reveal breathtaking ocean views from a stunning great room. With cathedral ceilings, a corner fireplace, a window seat, beautiful wood floors, and handsome built-ins, the great room has expansive ocean-view windows and glass doors that slide away to provide seamless access to the wraparound deck for al fresco dining and entertaining. A lovely dining area shares the views, and the professional chef's kitchen is just beyond, featuring an island with bar seating, marble countertops, a beverage cooler, quality appliances, and a wide garden-view window above the sink. Off the kitchen is a mud room with a door to the side garden where there is a water feature and an outdoor shower. Also on the entry-level are two bedrooms, a full bath, and a powder room. Steps near the front door lead down to the ocean-view primary suite, which occupies the entire lower level. This private haven has a sitting area with a fireplace, closet, generous built-ins, and a wall of glass opening onto a partially shaded patio and gorgeous ocean views. The primary bath, which also has ocean views, has a door to the backyard as well as access to an additional storage/closet/laundry room. On the ocean side of the house, the backyard provides numerous options for entertaining and relaxation, with a large flagstone patio, a lawn, a firepit area with seating surrounded by a mature succulent garden, and a deck with sitting areas that overlook the beach, the waves, and views to the horizon. The home has central air conditioning, a two-car garage, outdoor irrigation, and a full complement of smart-home features, including automated window shades, Sonos sound, and security. This is an estate of exceptional quality and comfort. Available for sale $16,995,000.
Home Details
Home Type
- Single Family
Est. Annual Taxes
- $110,190
Year Built
- Built in 1964
Lot Details
- 0.57 Acre Lot
- Lot Dimensions are 58x449
- Beach Front
- Fenced Yard
- Gated Home
- Bluff on Lot
- Landscaped
- Sprinkler System
- Lawn
- Back and Front Yard
- Property is zoned LCR220000*
Parking
- 4 Open Parking Spaces
- 2 Car Garage
- Driveway
- Automatic Gate
- Guest Parking
Property Views
- White Water Ocean
- Coastline
- Catalina
- City Lights
- Mountain
Home Design
- Contemporary Architecture
- Turnkey
Interior Spaces
- 2,571 Sq Ft Home
- 2-Story Property
- Open Floorplan
- Furnished
- Built-In Features
- High Ceiling
- Skylights
- Recessed Lighting
- French Doors
- Sliding Doors
- Entryway
- Living Room with Fireplace
- 3 Fireplaces
- Living Room with Attached Deck
- Dining Area
- Alarm System
Kitchen
- Breakfast Bar
- <<convectionOvenToken>>
- Range<<rangeHoodToken>>
- Freezer
- Dishwasher
- Kitchen Island
- Marble Countertops
- Disposal
Flooring
- Wood
- Stone
Bedrooms and Bathrooms
- 3 Bedrooms
- Walk-In Closet
- Jack-and-Jill Bathroom
- Powder Room
- Double Vanity
- <<bathWSpaHydroMassageTubToken>>
- <<tubWithShowerToken>>
- Double Shower
- Steam Shower
Laundry
- Laundry Room
- Laundry in Garage
Pool
- In Ground Pool
- Heated Spa
- In Ground Spa
- Fence Around Pool
Outdoor Features
- Property has ocean access
- Tennis Courts
- Balcony
- Covered patio or porch
- Outdoor Fireplace
- Fire Pit
Location
- Property is near public transit
Utilities
- Central Heating and Cooling System
- Property is located within a water district
- Tankless Water Heater
- Water Purifier
- Septic Tank
Listing and Financial Details
- Security Deposit $90,000
- Tenant pays for electricity, cable TV, gas, water, trash collection
- Month-to-Month Lease Term
- Assessor Parcel Number 4468-017-002
Community Details
Pet Policy
- Call for details about the types of pets allowed
Security
- 24-Hour Security
Map
Source: The MLS
MLS Number: 25542357
APN: 4468-017-002
- 7221 Birdview Ave
- 7238 Birdview Ave
- 7310 Birdview Ave
- 29672 Zuma Bay Way
- 6789 Seawatch Ln
- 6787 Las Olas Way
- 6817 Seawatch Ln
- 6813 Seawatch Ln
- 6771 Wandermere Rd
- 7052 Dume Dr
- 7111 Grasswood Ave
- 6972 Grasswood Ave
- 29500 Heathercliff Rd Unit 159
- 29500 Heathercliff Rd Unit 18
- 29500 Heathercliff Rd Unit 202
- 29500 Heathercliff Rd Unit 16
- 29500 Heathercliff Rd Unit 64
- 29500 Heathercliff Rd Unit 289
- 29500 Heathercliff Rd Unit 96
- 29500 Heathercliff Rd Unit 10
- 7107 Birdview Ave
- 7157 Birdview Ave
- 7007 Birdview Ave
- 29417 Bluewater Rd
- 7310 Birdview Ave
- 6805 Shearwater Ln
- 29700 Zuma Bay Way
- 7332 Birdview Ave
- 7038 Dume Dr Unit GuestHouse
- 7038 Dume Dr
- 7160 Dume Dr
- 6711 Wandermere Rd
- 6956 Dume Dr
- 29225 Cliffside Dr
- 7052 Dume Dr
- 29500 Heathercliff Rd Unit 18
- 6755 Dume Dr
- 29020 Cliffside Dr
- 29355 Heathercliff Rd Unit GuestHouse
- 29008 Cliffside Dr







