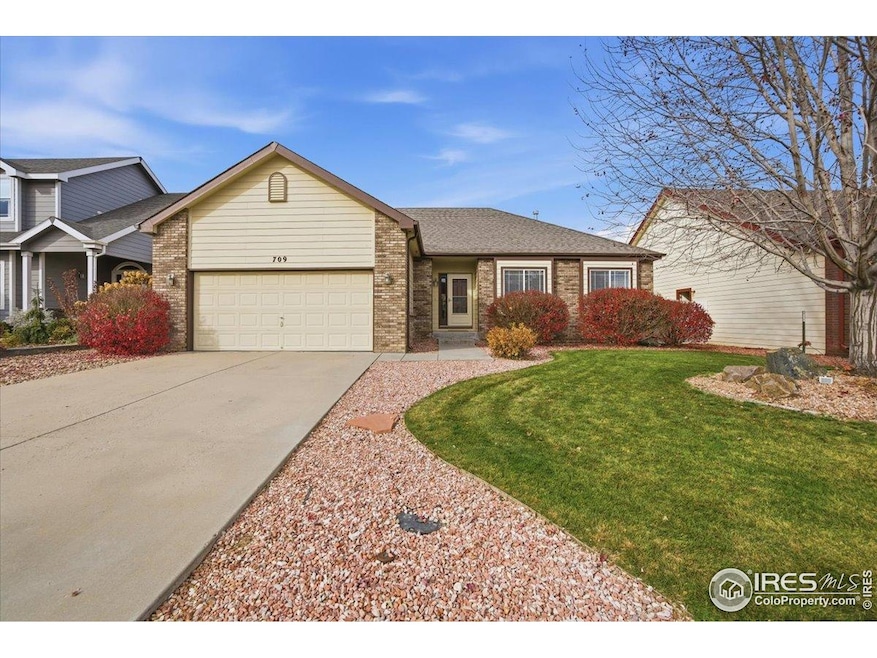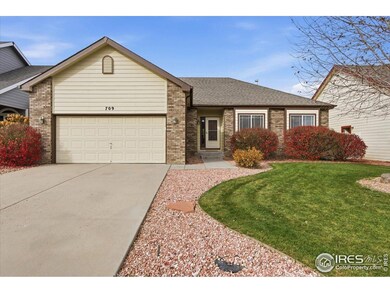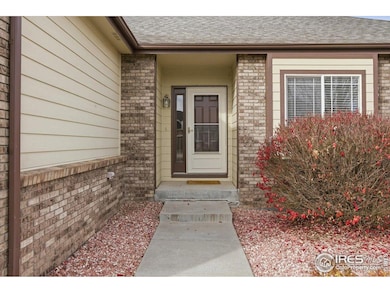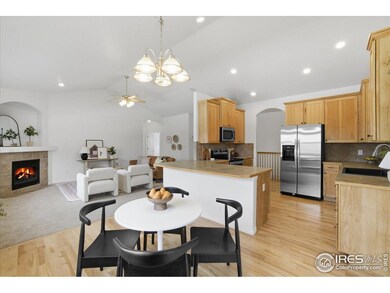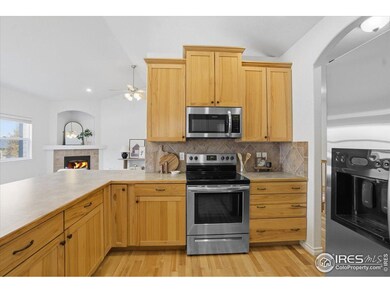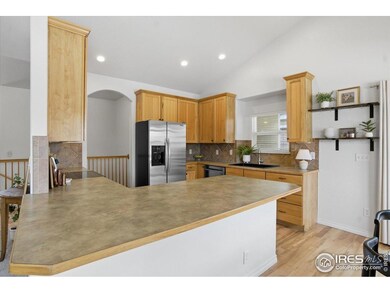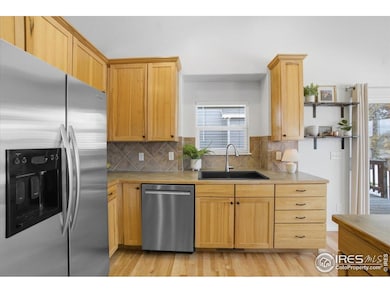709 62nd Avenue Ct Greeley, CO 80634
Estimated payment $2,715/month
Highlights
- City View
- Deck
- Wood Flooring
- Open Floorplan
- Cathedral Ceiling
- 2 Car Attached Garage
About This Home
Beautiful move-in ready, inviting ranch-style home in Greeley's desirable Pumpkin Ridge neighborhood offers comfort, charm, and strong investment potential. With 3 bedrooms, 2 baths, and over 1,400 finished square feet on the main level plus a garden-level unfinished basement ready for future expansion, there's room to grow or create your ideal setup.Inside, you'll find thoughtful details throughout - maple hardwood floors, hickory cabinets with crown molding, and a cozy living room fireplace that makes the space feel like home. The vaulted master bedroom features a walk-in closet, adding both style and functionality.Step outside to enjoy a covered deck, nicely landscaped yard, and a fully vinyl-fenced backyard - perfect for relaxing or entertaining. The oversized, insulated 2-car garage offers a dedicated work area and plenty of storage space.Built in 2005 and meticulously maintained, this home has a strong long-term rental history, making it a fantastic option for first-time buyers or investors alike. Conveniently located near parks, schools, and all that west Greeley has to offer.Modern comfort, classic Colorado style, and great value - this one checks all the boxes.
Home Details
Home Type
- Single Family
Est. Annual Taxes
- $2,369
Year Built
- Built in 2005
Lot Details
- 6,750 Sq Ft Lot
- Vinyl Fence
- Level Lot
- Sprinkler System
- Zero Lot Line
HOA Fees
- $20 Monthly HOA Fees
Parking
- 2 Car Attached Garage
- Oversized Parking
- Garage Door Opener
Home Design
- Brick Veneer
- Wood Frame Construction
- Composition Roof
Interior Spaces
- 2,864 Sq Ft Home
- 1-Story Property
- Open Floorplan
- Cathedral Ceiling
- Gas Log Fireplace
- Double Pane Windows
- Window Treatments
- Living Room with Fireplace
- Dining Room
- City Views
- Basement Fills Entire Space Under The House
- Fire and Smoke Detector
Kitchen
- Electric Oven or Range
- Dishwasher
- Disposal
Flooring
- Wood
- Carpet
Bedrooms and Bathrooms
- 3 Bedrooms
- Walk-In Closet
- 2 Full Bathrooms
- Primary bathroom on main floor
Laundry
- Laundry on main level
- Washer and Dryer Hookup
Accessible Home Design
- Low Pile Carpeting
Outdoor Features
- Deck
- Exterior Lighting
Schools
- Winograd Elementary School
- Franklin Middle School
- Northridge High School
Utilities
- Forced Air Heating and Cooling System
- Cable TV Available
Community Details
- Association fees include trash, management
- Pumpkin Ridge Association
- Pumpkin Ridge Sub Subdivision
Listing and Financial Details
- Assessor Parcel Number R2377903
Map
Home Values in the Area
Average Home Value in this Area
Tax History
| Year | Tax Paid | Tax Assessment Tax Assessment Total Assessment is a certain percentage of the fair market value that is determined by local assessors to be the total taxable value of land and additions on the property. | Land | Improvement |
|---|---|---|---|---|
| 2025 | $2,369 | $29,090 | $7,190 | $21,900 |
| 2024 | $2,369 | $29,090 | $7,190 | $21,900 |
| 2023 | $2,259 | $31,920 | $5,340 | $26,580 |
| 2022 | $2,273 | $26,070 | $5,350 | $20,720 |
| 2021 | $2,346 | $26,830 | $5,510 | $21,320 |
| 2020 | $2,130 | $24,440 | $3,580 | $20,860 |
| 2019 | $2,136 | $24,440 | $3,580 | $20,860 |
| 2018 | $1,632 | $19,700 | $2,230 | $17,470 |
| 2017 | $1,641 | $19,700 | $2,230 | $17,470 |
| 2016 | $1,435 | $19,390 | $1,270 | $18,120 |
| 2015 | $1,429 | $19,390 | $1,270 | $18,120 |
| 2014 | $1,235 | $16,340 | $1,270 | $15,070 |
Property History
| Date | Event | Price | List to Sale | Price per Sq Ft | Prior Sale |
|---|---|---|---|---|---|
| 11/14/2025 11/14/25 | For Sale | $475,000 | +96.3% | $166 / Sq Ft | |
| 01/28/2019 01/28/19 | Off Market | $242,000 | -- | -- | |
| 10/23/2015 10/23/15 | Sold | $242,000 | -5.1% | $84 / Sq Ft | View Prior Sale |
| 09/15/2015 09/15/15 | Pending | -- | -- | -- | |
| 08/24/2015 08/24/15 | For Sale | $255,000 | -- | $89 / Sq Ft |
Purchase History
| Date | Type | Sale Price | Title Company |
|---|---|---|---|
| Warranty Deed | $242,000 | Unified Title Co | |
| Interfamily Deed Transfer | -- | Unified Title Company | |
| Trustee Deed | -- | None Available | |
| Warranty Deed | $192,500 | Land Title Guarantee Company | |
| Warranty Deed | $167,009 | Stewart Title | |
| Warranty Deed | $282,905 | None Available | |
| Quit Claim Deed | -- | -- | |
| Warranty Deed | $249,655 | -- |
Mortgage History
| Date | Status | Loan Amount | Loan Type |
|---|---|---|---|
| Open | $193,600 | New Conventional | |
| Previous Owner | $186,310 | FHA | |
| Previous Owner | $185,762 | FHA | |
| Previous Owner | $226,324 | Unknown | |
| Previous Owner | $199,724 | Fannie Mae Freddie Mac |
Source: IRES MLS
MLS Number: 1047314
APN: R2377903
- 608 63rd Ave
- 6122 W 8th St
- 624 61st Ave
- 718 66th Ave
- 6315 W 5th St
- 702 66th Ave
- 6622 W 6th St
- 729 67th Ave
- 6637 W 6th St
- 6641 W 6th St
- 6622 4th Street Rd
- 6719 4th Street Rd Unit 2
- 6607 4th Street Rd Unit 3
- 6609 4th Street Rd Unit 1
- 6615 4th Street Rd Unit 2
- 517 67th Ave
- 6608 W 3rd St Unit 69
- 6608 W 3rd St Unit 35-58
- 6603 W 3rd St Unit 1620
- 6806 W 3rd St Unit 38
