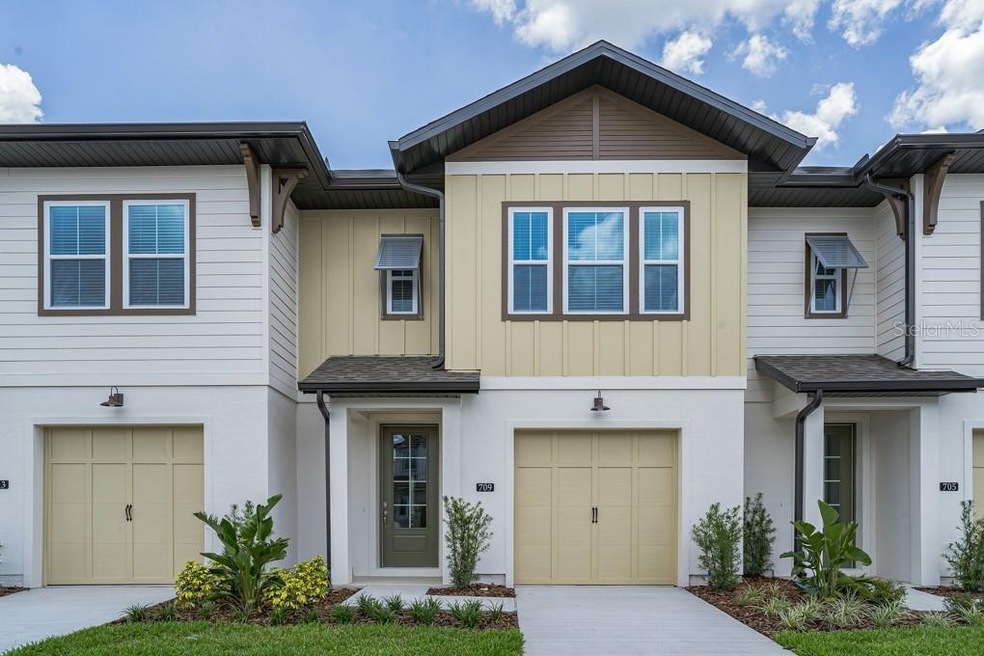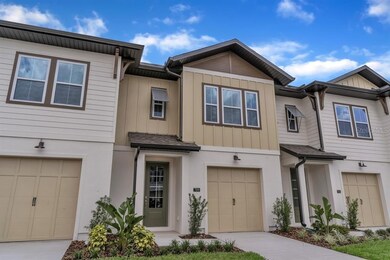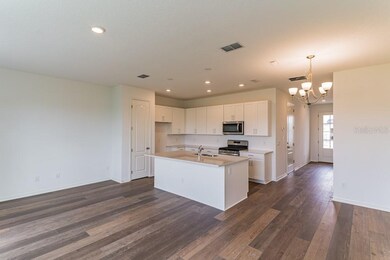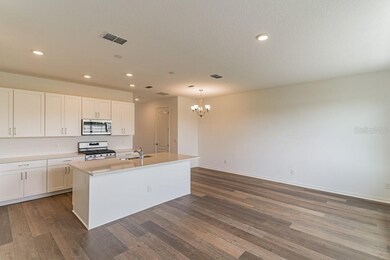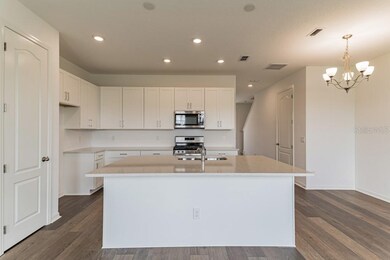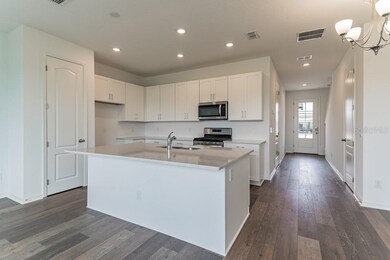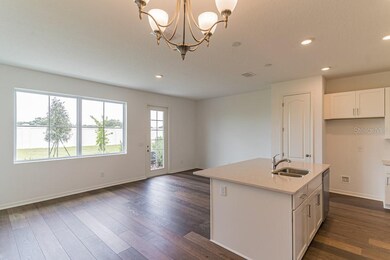
709 Benoi Dr Davenport, FL 33896
Highlights
- Fitness Center
- Clubhouse
- Stone Countertops
- New Construction
- High Ceiling
- Community Pool
About This Home
As of November 2020Welcome to the upgraded and reimagined Enclaves at Festival, a townhome community with resort style amenities in the Champions Gate area! This beautiful home has a sunny bright, open kitchen with plenty of upgrades such as beautiful 42 inch white cabinets, all stainless steel Whirlpool appliances including gas range, dishwasher, and microwave. Enormous island with Quartz counter perfect for gatherings that is open to the great room and dining area. Main living space on first floor features wood look luxury vinyl plank flooring and bedrooms with upgraded Shaw stain resistant carpet for comfort. Enjoy the resort style amenities with a swim in the beach walk-in community pool, kids' water park, fitness center, 18 hole miniature golf, and beach volleyball court. This home is conveniently located to shopping, grocery stores, Posner Park, Champions Gate Village and Walt Disney World. Don’t forget this home also comes with a 10 year structural warranty, utilizes energy efficient construction such as double pane Low-E vinyl windows, programmable thermostat, fresh air intake, water saving low flow plumbing fixtures, natural gas, R-30 ceiling insulation, LED lighting and more. The time is now to get in on this!
Last Agent to Sell the Property
Lisa Stuart
License #684425 Listed on: 03/19/2020
Townhouse Details
Home Type
- Townhome
Est. Annual Taxes
- $4,166
Year Built
- Built in 2020 | New Construction
Lot Details
- 3,046 Sq Ft Lot
- Northwest Facing Home
HOA Fees
- $246 Monthly HOA Fees
Parking
- 1 Car Attached Garage
- Garage Door Opener
- Driveway
- Open Parking
Home Design
- Bi-Level Home
- Slab Foundation
- Wood Frame Construction
- Shingle Roof
- Block Exterior
Interior Spaces
- 1,580 Sq Ft Home
- High Ceiling
- Blinds
- Family Room Off Kitchen
- In Wall Pest System
Kitchen
- Eat-In Kitchen
- Range<<rangeHoodToken>>
- Recirculated Exhaust Fan
- <<microwave>>
- Dishwasher
- Stone Countertops
- Disposal
Flooring
- Carpet
- No or Low VOC Flooring
- Tile
- Vinyl
Bedrooms and Bathrooms
- 3 Bedrooms
- Walk-In Closet
Laundry
- Laundry Room
- Laundry on upper level
Eco-Friendly Details
- Energy-Efficient Windows with Low Emissivity
- Energy-Efficient HVAC
- No or Low VOC Cabinet or Counters
- No or Low VOC Paint or Finish
- Ventilation
- Reclaimed Water Irrigation System
Outdoor Features
- Patio
- Rain Gutters
Schools
- Loughman Oaks Elementary School
- Citrus Ridge Middle School
- Ridge Community Senior High School
Utilities
- Central Air
- Heating System Uses Natural Gas
- Vented Exhaust Fan
- Thermostat
- Natural Gas Connected
- Tankless Water Heater
- Gas Water Heater
- Phone Available
Listing and Financial Details
- Home warranty included in the sale of the property
- Down Payment Assistance Available
- Visit Down Payment Resource Website
- Tax Lot 76
- Assessor Parcel Number 27-26-05-701155-000760
Community Details
Overview
- Association fees include community pool, maintenance structure, ground maintenance, pest control, pool maintenance
- Castle Group Association, Phone Number (863) 866-0292
- Built by Ashton Woods
- The Enclaves At Festival Subdivision, Laurel Floorplan
- Rental Restrictions
Recreation
- Recreation Facilities
- Fitness Center
- Community Pool
- Park
Pet Policy
- 3 Pets Allowed
- Extra large pets allowed
Additional Features
- Clubhouse
- Fire and Smoke Detector
Ownership History
Purchase Details
Home Financials for this Owner
Home Financials are based on the most recent Mortgage that was taken out on this home.Similar Homes in Davenport, FL
Home Values in the Area
Average Home Value in this Area
Purchase History
| Date | Type | Sale Price | Title Company |
|---|---|---|---|
| Special Warranty Deed | $259,990 | First American Title Ins Co |
Mortgage History
| Date | Status | Loan Amount | Loan Type |
|---|---|---|---|
| Open | $233,991 | New Conventional |
Property History
| Date | Event | Price | Change | Sq Ft Price |
|---|---|---|---|---|
| 11/19/2024 11/19/24 | For Sale | $430,000 | 0.0% | $198 / Sq Ft |
| 10/28/2023 10/28/23 | Rented | $1,995 | 0.0% | -- |
| 10/28/2023 10/28/23 | Under Contract | -- | -- | -- |
| 09/23/2023 09/23/23 | Price Changed | $1,995 | -9.3% | $1 / Sq Ft |
| 09/11/2023 09/11/23 | Price Changed | $2,200 | -4.3% | $1 / Sq Ft |
| 08/23/2023 08/23/23 | Price Changed | $2,300 | -4.2% | $1 / Sq Ft |
| 08/13/2023 08/13/23 | For Rent | $2,400 | +41.2% | -- |
| 03/01/2021 03/01/21 | Rented | $1,700 | 0.0% | -- |
| 01/17/2021 01/17/21 | Price Changed | $1,700 | -2.9% | $1 / Sq Ft |
| 12/07/2020 12/07/20 | Price Changed | $1,750 | 0.0% | $1 / Sq Ft |
| 11/16/2020 11/16/20 | Sold | $259,990 | 0.0% | $165 / Sq Ft |
| 11/16/2020 11/16/20 | For Rent | $1,850 | 0.0% | -- |
| 10/07/2020 10/07/20 | Pending | -- | -- | -- |
| 04/20/2020 04/20/20 | Price Changed | $259,990 | -2.3% | $165 / Sq Ft |
| 03/19/2020 03/19/20 | For Sale | $266,049 | -- | $168 / Sq Ft |
Tax History Compared to Growth
Tax History
| Year | Tax Paid | Tax Assessment Tax Assessment Total Assessment is a certain percentage of the fair market value that is determined by local assessors to be the total taxable value of land and additions on the property. | Land | Improvement |
|---|---|---|---|---|
| 2023 | $4,166 | $276,100 | $0 | $0 |
| 2022 | $3,787 | $251,000 | $100 | $250,900 |
| 2021 | $3,934 | $251,000 | $100 | $250,900 |
| 2020 | $626 | $30,000 | $30,000 | $0 |
Agents Affiliated with this Home
-
Liliana Aranguibel
L
Seller's Agent in 2024
Liliana Aranguibel
LA ROSA REALTY KISSIMMEE
(407) 346-5865
8 Total Sales
-
L
Seller's Agent in 2020
Lisa Stuart
-
Maria Correa

Buyer's Agent in 2020
Maria Correa
LA ROSA REALTY KISSIMMEE
(407) 591-2670
57 Total Sales
Map
Source: Stellar MLS
MLS Number: O5852492
APN: 27-26-05-701155-000760
