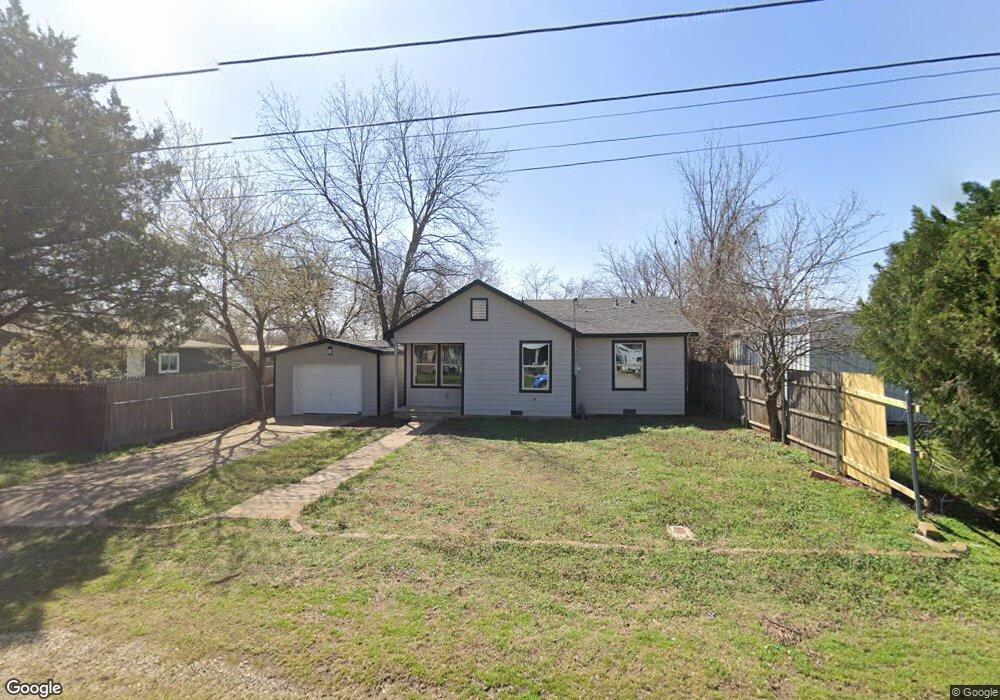709 E Crafton St Henrietta, TX 76365
Highlights
- Open Floorplan
- Eat-In Kitchen
- 1-Story Property
- Traditional Architecture
- Ceramic Tile Flooring
- 1 Car Garage
About This Home
Perfect starter home!
Step into this 2bedroom 2 bathroom completely remodeled cottage style home, Less than 5 minutes away from Spur 510 and in the heart of Henrietta. This home features open- concept living area with abundant light, Blending timeless charm with modern upgrades.
Kitchen is a must see! Modern kitchen that maximizes space and functionality, It features quartz countertops and new cabinetry.
Listing Agent
Hi View Real Estate Brokerage Phone: 469-517-0012 License #0826390 Listed on: 10/30/2025
Home Details
Home Type
- Single Family
Est. Annual Taxes
- $3,424
Year Built
- Built in 1930
Lot Details
- 7,187 Sq Ft Lot
- Privacy Fence
- Fenced
Parking
- 1 Car Garage
- Driveway
Home Design
- Traditional Architecture
- Pillar, Post or Pier Foundation
- Shingle Roof
Interior Spaces
- 904 Sq Ft Home
- 1-Story Property
- Open Floorplan
Kitchen
- Eat-In Kitchen
- Electric Range
- Microwave
- Dishwasher
Flooring
- Laminate
- Ceramic Tile
Bedrooms and Bathrooms
- 2 Bedrooms
- 2 Full Bathrooms
Schools
- Henrietta Elementary School
- Henrietta High School
Listing and Financial Details
- Residential Lease
- Property Available on 10/31/25
- Tenant pays for all utilities
- Legal Lot and Block 7 / 19
- Assessor Parcel Number 0006757
Community Details
Overview
- Howeth & Eldridge Subdivision
Pet Policy
- No Pets Allowed
Map
Source: North Texas Real Estate Information Systems (NTREIS)
MLS Number: 21100950
APN: 0006757
- 716 E Crafton St
- 702 E Gilbert St
- 805 E Gilbert St
- Tract 6 U S Highway 82
- Tract 2 U S Highway 82
- Tract 4 U S Highway 82
- Tract 3 U S Highway 82
- Tract 1 U S Highway 82
- 207 N King St
- 208 E Spring St
- 716 E South St
- 209 E Ikard St
- 1216 E Commerce St
- 503 E South St
- 1108 E Omega St
- 106 W Ikard St
- 115 W Commerce St
- 111 W Gilbert St
- 119 W Gilbert St
- 313 N Thressa St
- 415 N California St
- 1204 E Spring St
- 108 S Henrietta St
- 1600 Us-287
- 435 Fairview Rd
- 153 Kinta Trail
- 157 Fm 3393
- 1633 Lucas Ave
- 1218 Glendora Dr
- 1217 Sun Valley Dr
- 1640 Osage Ave
- 1116 Ireland St
- 1200 Thompson Rd
- 223 Loch Lomond Dr
- 209 Glasgow Dr
- 919 E Scott Ave
- 1209 Williams Ave
- 1308 Montgomery St
- 1309 Harvey Dr
- 311 Galveston St

