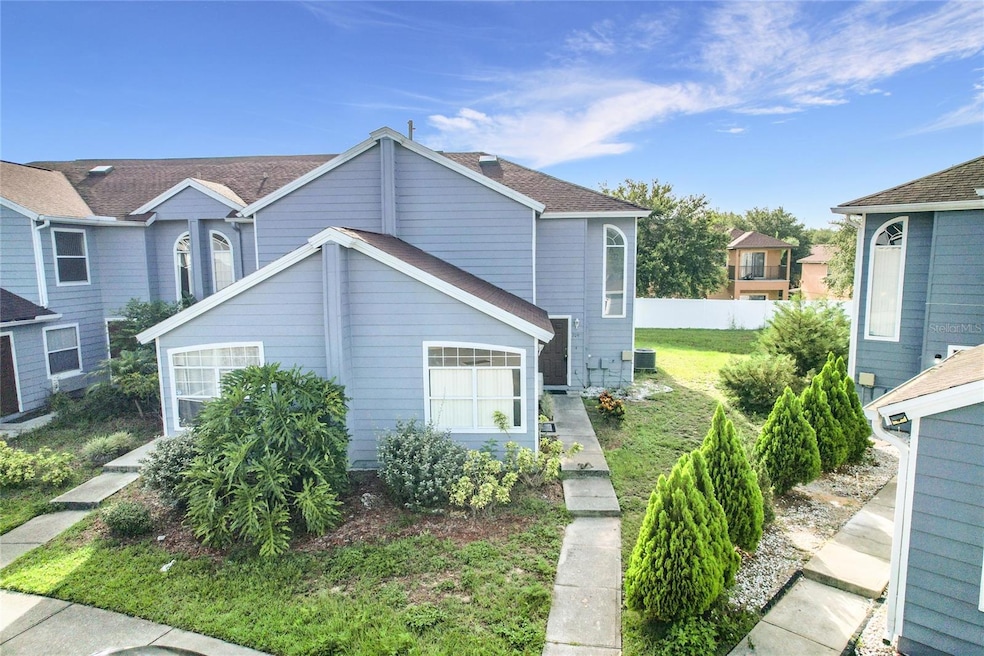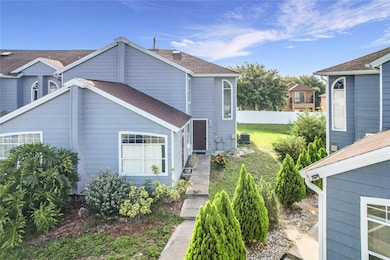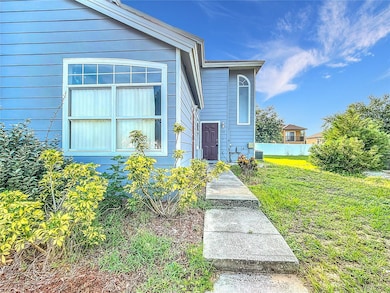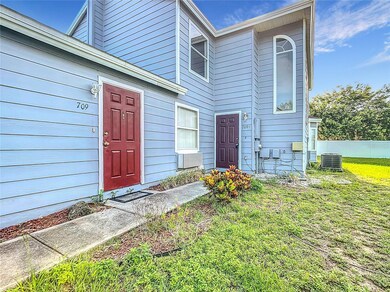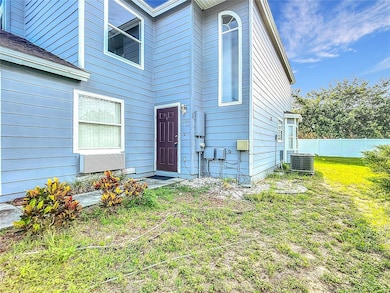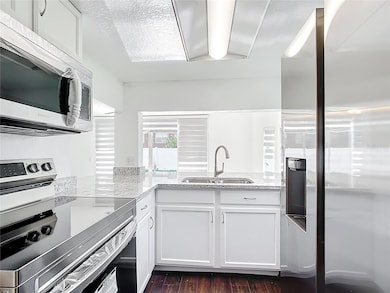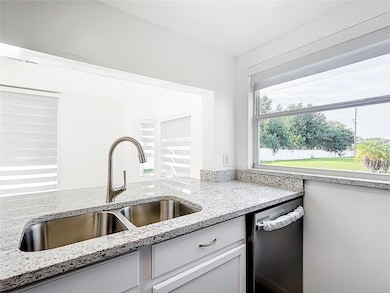
709 Orchid Dr Davenport, FL 33897
Westside NeighborhoodEstimated payment $2,219/month
Highlights
- Fitness Center
- Cathedral Ceiling
- Community Pool
- Deck
- End Unit
- Tennis Courts
About This Home
ATTENTION INVESTORS! MOTIVATED SELLER! That means you too residential buyers! Live in the main unit & rent out the other to help in paying your mortgage! This property features new Kitchen, countertops, appliances, flooring & more! This unique Townhome is situated in the desirable community of Island Club Resort, which features amazing amenities such as a pool, tennis AND volleyball courts, playground and MORE! This END UNIT property is ready for you to make your next money maker, or invest in your own personal property with a bonus! Located in the centralized area of Davenport, you are close to shopping, restaurants, Disney & MORE! Make your appt now & see what all this community has to bring!
Listing Agent
EXP REALTY LLC Brokerage Phone: 888-883-8509 License #3408202 Listed on: 06/14/2025

Open House Schedule
-
Sunday, July 20, 202511:00 am to 1:00 pm7/20/2025 11:00:00 AM +00:007/20/2025 1:00:00 PM +00:00Hosted by Sascha DavisAdd to Calendar
Property Details
Home Type
- Multi-Family
Est. Annual Taxes
- $3,062
Year Built
- Built in 2003
Lot Details
- 1,050 Sq Ft Lot
- End Unit
HOA Fees
- $220 Monthly HOA Fees
Home Design
- Duplex
- Bi-Level Home
- Slab Foundation
- Shingle Roof
- Wood Siding
Interior Spaces
- 1,765 Sq Ft Home
- Cathedral Ceiling
- Ceiling Fan
- Blinds
- Laundry in unit
Kitchen
- Range
- Microwave
- Dishwasher
Flooring
- Carpet
- Ceramic Tile
Bedrooms and Bathrooms
- 3 Bedrooms
- Walk-In Closet
- In-Law or Guest Suite
- 3 Bathrooms
Parking
- Driveway
- Open Parking
Outdoor Features
- Deck
- Patio
- Exterior Lighting
- Porch
Utilities
- Central Heating and Cooling System
Listing and Financial Details
- Visit Down Payment Resource Website
- Assessor Parcel Number 26-25-14-999986-562200
Community Details
Overview
- 1,765 Sq Ft Building
- Icw Assisting Staff Phone: 863 424 9448 Association
- Island Club West Ph 02 Subdivision
Recreation
- Tennis Courts
- Fitness Center
- Community Pool
Pet Policy
- Dogs and Cats Allowed
Map
Home Values in the Area
Average Home Value in this Area
Tax History
| Year | Tax Paid | Tax Assessment Tax Assessment Total Assessment is a certain percentage of the fair market value that is determined by local assessors to be the total taxable value of land and additions on the property. | Land | Improvement |
|---|---|---|---|---|
| 2023 | $2,961 | $155,062 | $0 | $0 |
| 2022 | $2,554 | $140,965 | $0 | $0 |
| 2021 | $2,346 | $128,150 | $0 | $0 |
| 2020 | $2,160 | $116,500 | $100 | $116,400 |
| 2018 | $1,787 | $93,000 | $100 | $92,900 |
| 2017 | $1,385 | $78,156 | $0 | $0 |
| 2016 | $1,289 | $71,051 | $0 | $0 |
| 2015 | $1,042 | $64,592 | $0 | $0 |
| 2014 | $1,092 | $58,720 | $0 | $0 |
Property History
| Date | Event | Price | Change | Sq Ft Price |
|---|---|---|---|---|
| 07/02/2025 07/02/25 | Price Changed | $315,000 | -3.1% | $178 / Sq Ft |
| 06/14/2025 06/14/25 | For Sale | $325,000 | 0.0% | $184 / Sq Ft |
| 06/10/2025 06/10/25 | Price Changed | $1,775 | +1.4% | $1 / Sq Ft |
| 06/04/2025 06/04/25 | Price Changed | $1,750 | -2.8% | $1 / Sq Ft |
| 01/07/2025 01/07/25 | For Rent | $1,800 | +12.5% | -- |
| 03/01/2024 03/01/24 | Rented | $1,600 | 0.0% | -- |
| 01/26/2024 01/26/24 | Price Changed | $1,600 | -5.9% | $1 / Sq Ft |
| 01/02/2024 01/02/24 | Price Changed | $1,700 | -1.4% | $1 / Sq Ft |
| 11/15/2023 11/15/23 | For Rent | $1,725 | -- | -- |
Purchase History
| Date | Type | Sale Price | Title Company |
|---|---|---|---|
| Quit Claim Deed | -- | None Available | |
| Warranty Deed | -- | None Available | |
| Warranty Deed | $43,700 | None Available | |
| Warranty Deed | $157,000 | Security First Title Partner | |
| Warranty Deed | $155,500 | Assured Title Inc |
Mortgage History
| Date | Status | Loan Amount | Loan Type |
|---|---|---|---|
| Previous Owner | $36,000 | Credit Line Revolving | |
| Previous Owner | $125,600 | Fannie Mae Freddie Mac | |
| Previous Owner | $139,900 | Purchase Money Mortgage | |
| Closed | $15,700 | No Value Available |
Similar Homes in Davenport, FL
Source: Stellar MLS
MLS Number: O6318547
APN: 26-25-14-999986-562200
- 906 Calabria Ave
- 1002 Calabria Ave
- 914 Caribbean Dr
- 814 Calabria Ave
- 1052 Calabria Ave
- 702 Calabria Ave
- 746 Terra Lago St
- 1144 Calabria Ave
- 3938 Calabria Ave
- 140 Coco Plum Dr
- 202 Napoli Dr Unit 202
- 140 Napoli Dr
- 4224 Calabria Ave
- 658 Caribbean Dr
- 130 Napoli Dr
- 3939 Calabria Ave
- 4031 Calabria Ave
- 624 Terra Lago St
- 373 Caribbean Dr
- 614 Terra Lago St
- 759 Orchid Dr
- 636.5 Orchid Dr
- 746 Terra Lago St
- 316 Mango Dr Unit B
- 871 Orchid Dr Unit B
- 215 Mango Dr
- 873.0 Caribbean Dr Unit A
- 873 Caribbean Dr
- 934 Caribbean Dr
- 843 Caribbean Dr
- 433 Orchid Dr Unit A
- 153 Mango Dr
- 242 Coco Plum Dr
- 152 Mango Dr Unit Front Unit
- 751 Caribbean Dr Unit Front Unit
- 223 Coco Plum Dr
- 102 Mango Dr Unit Main
- 102 Mango Dr Unit Front
- 203 Coco Plum Dr Unit Front Unit
- 720 Caribbean Dr
