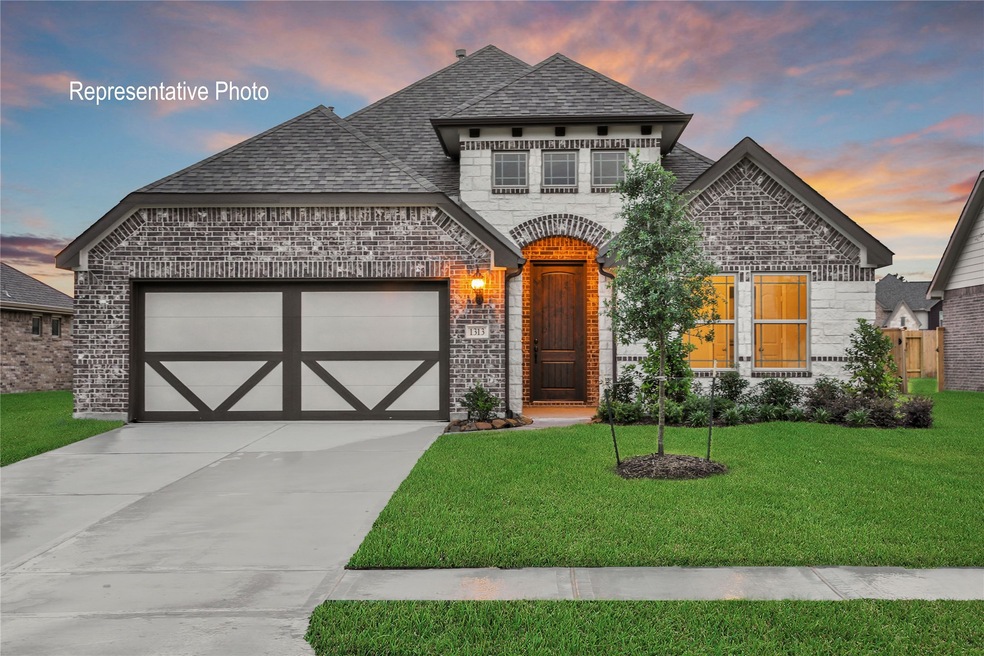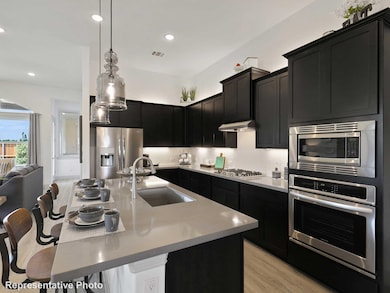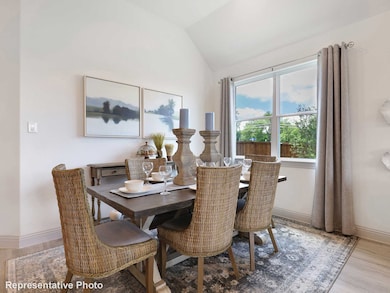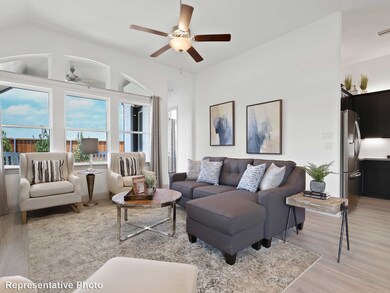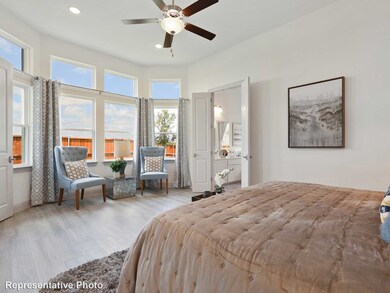
709 Purple Dome Dr Justin, TX 76247
Wildflower Ranch NeighborhoodEstimated payment $3,044/month
Highlights
- New Construction
- Wood Flooring
- Covered patio or porch
- Open Floorplan
- Granite Countertops
- 2 Car Attached Garage
About This Home
A perfect blend of style, space, and smart design ideal for modern family living!
Introducing a stunning new construction single-story Brightland Home! The award-winning Juniper floor plan boasts an expansive 2,206 square feet of thoughtfully designed living space. Prepare to be impressed by the kitchen, featuring a generous walk-in pantry and an island that seamlessly overlooks the dining area, great room, and covered patio, perfect for entertaining or family gatherings. Step into your own private sanctuary in the spacious owner's suite, complete with a luxurious soaking tub, a separate shower, and an oversized walk-in closet. Each of the three additional bedrooms offers its own designated retreat, ensuring comfort and privacy for everyone in the family. Embrace the lifestyle at Wildflower Ranch, a beautifully crafted master-planned community that captures the essence of country living amidst breathtaking native landscapes and lush green spaces. With quick access to Highway 114 and I-35W, these new homes in North Fort Worth combine modern convenience with exceptional commuting ease to downtown Fort Worth, the Alliance Airport corridor, and the thriving medical districts off Golden Triangle Boulevard. Experience a vibrant, friendly atmosphere where community flourishes. Enjoy the amenities of an impressive community center, an expansive park and trail system, and a resort-style lazy river, creating the perfect environment for relaxation and connection. Don’t miss your chance to be part of this extraordinary community!
Listing Agent
Brightland Homes Brokerage, LLC Brokerage Phone: (512) 364-5196 License #0524758 Listed on: 07/15/2025

Home Details
Home Type
- Single Family
Year Built
- Built in 2025 | New Construction
Lot Details
- 5,968 Sq Ft Lot
- Gated Home
- Property is Fully Fenced
- Wood Fence
- Landscaped
- Interior Lot
- Sprinkler System
- Back Yard
HOA Fees
- $69 Monthly HOA Fees
Parking
- 2 Car Attached Garage
- Inside Entrance
- Parking Accessed On Kitchen Level
- Front Facing Garage
- Driveway
Home Design
- Brick Exterior Construction
- Slab Foundation
- Composition Roof
Interior Spaces
- 2,206 Sq Ft Home
- 1-Story Property
- Open Floorplan
- Ceiling Fan
- ENERGY STAR Qualified Windows
- Washer and Electric Dryer Hookup
Kitchen
- Eat-In Kitchen
- Gas Cooktop
- Microwave
- Dishwasher
- Kitchen Island
- Granite Countertops
- Disposal
Flooring
- Wood
- Carpet
- Ceramic Tile
Bedrooms and Bathrooms
- 4 Bedrooms
- Walk-In Closet
- 3 Full Bathrooms
- Double Vanity
- Low Flow Plumbing Fixtures
Home Security
- Carbon Monoxide Detectors
- Fire and Smoke Detector
Eco-Friendly Details
- Energy-Efficient Appliances
- Energy-Efficient HVAC
- Energy-Efficient Insulation
- Energy-Efficient Thermostat
Outdoor Features
- Covered patio or porch
- Rain Gutters
Schools
- Alan And Andra Perrin Elementary School
- Northwest High School
Utilities
- Central Heating and Cooling System
- Heating System Uses Natural Gas
- Vented Exhaust Fan
- Tankless Water Heater
- High Speed Internet
- Cable TV Available
Community Details
- Association fees include all facilities, management, maintenance structure
- Vision Community Management Association
- Wildflower Ranch Subdivision
Listing and Financial Details
- Legal Lot and Block 16 / E
- Assessor Parcel Number 1048176
Map
Home Values in the Area
Average Home Value in this Area
Property History
| Date | Event | Price | Change | Sq Ft Price |
|---|---|---|---|---|
| 07/16/2025 07/16/25 | Price Changed | $454,990 | -1.3% | $206 / Sq Ft |
| 07/15/2025 07/15/25 | For Sale | $461,072 | -- | $209 / Sq Ft |
Similar Homes in Justin, TX
Source: North Texas Real Estate Information Systems (NTREIS)
MLS Number: 20877449
- 713 Purple Dome Dr
- 729 Purple Dome Dr
- 732 Purple Dome Dr
- 908 Mumms Field Dr
- 1036 Alberta Spruce Rd
- 924 Pelotazo Ave
- 948 Pelotazo Ave
- 1044 Pelotazo Ave
- 1025 Alberta Spruce Rd
- 16813 Purpurea Rd
- 952 Alberta Spruce Rd
- 956 Alberta Spruce Rd
- 952 Pelotazo Ave
- 928 Alberta Spruce Rd
- 16817 Purpurea Rd
- 941 Alberta Spruce Rd
- 1020 Mumms Field Dr
- 1009 Mumms Field Dr
- 932 Mumms Field Dr
- 916 Alberta Spruce Rd
- 817 Greenford Manor
- 712 Shepperton Way
- 820 Wilmott Terrace
- 16020 Bronte Ln
- 1309 Water Canna Dr
- 16404 Severn Ln
- 16501 Severn Ln
- 1236 Amazon Dr
- 15825 Bronte Ln
- 1012 Croxley Way
- 1125 Western Yarrow Ave
- 15809 Culford Ln
- 1121 Milfoil Dr
- 1156 Western Yarrow Ave
- 1144 Firecracker Dr
- 1152 Croxley Way
- 1249 W Yarrow Ave
- 1249 Western Yarrow Ave
- 1276 Western Yarrow Ave
- 1212 Rosebay Dr
