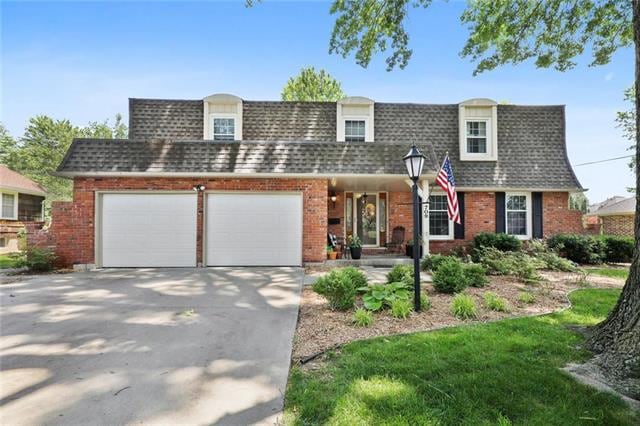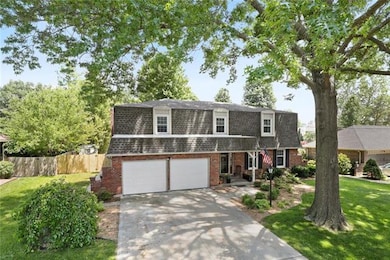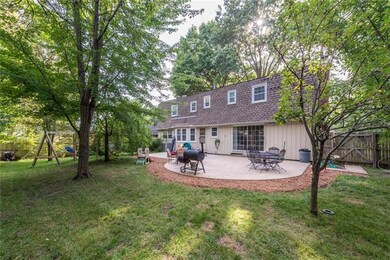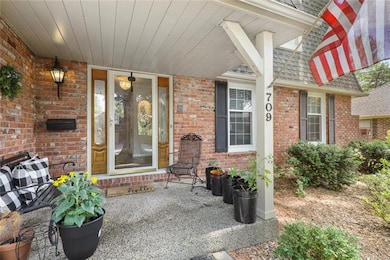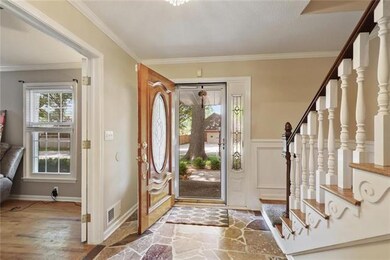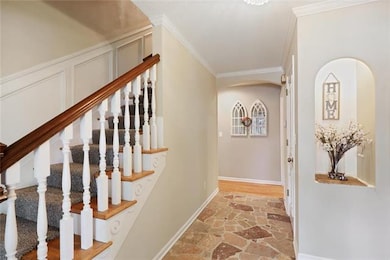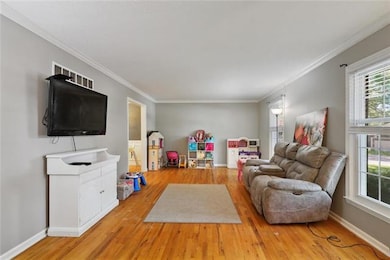
709 SW Charleston Ave Lees Summit, MO 64081
Highlights
- Vaulted Ceiling
- French Architecture
- Formal Dining Room
- Pleasant Lea Middle School Rated A-
- Granite Countertops
- Thermal Windows
About This Home
As of July 2020A true 5 bedroom house! All of the bedrooms are oversized and on the same level. Master bedroom has three closets, including a large walk-in, and a separate area for an office space. There are hardwood floors under all of the brand new carpet. Beautiful, flat backyard with large patio, newer shed, two large living spaces, main level laundry with a laundry chute for your convenience, updated kitchen and bathrooms. All new electrical, new plumbing, and a new sewer line! All the work has been done!
Last Agent to Sell the Property
Weichert Realtors - Generations License #2014003086 Listed on: 06/12/2020

Home Details
Home Type
- Single Family
Est. Annual Taxes
- $2,574
Year Built
- Built in 1966
Lot Details
- 10,890 Sq Ft Lot
- Privacy Fence
- Wood Fence
- Many Trees
Parking
- 2 Car Attached Garage
- Front Facing Garage
- Garage Door Opener
Home Design
- French Architecture
- Composition Roof
- Vinyl Siding
Interior Spaces
- 2,574 Sq Ft Home
- Wet Bar: Double Vanity, Shower Over Tub, Hardwood, Shower Only, Carpet, Ceiling Fan(s), Walk-In Closet(s), Pantry, Fireplace
- Built-In Features: Double Vanity, Shower Over Tub, Hardwood, Shower Only, Carpet, Ceiling Fan(s), Walk-In Closet(s), Pantry, Fireplace
- Vaulted Ceiling
- Ceiling Fan: Double Vanity, Shower Over Tub, Hardwood, Shower Only, Carpet, Ceiling Fan(s), Walk-In Closet(s), Pantry, Fireplace
- Skylights
- Gas Fireplace
- Thermal Windows
- Shades
- Plantation Shutters
- Drapes & Rods
- Family Room with Fireplace
- Formal Dining Room
- Attic Fan
- Laundry on main level
Kitchen
- Eat-In Kitchen
- Electric Oven or Range
- Dishwasher
- Granite Countertops
- Laminate Countertops
- Disposal
Flooring
- Wall to Wall Carpet
- Linoleum
- Laminate
- Stone
- Ceramic Tile
- Luxury Vinyl Plank Tile
- Luxury Vinyl Tile
Bedrooms and Bathrooms
- 5 Bedrooms
- Cedar Closet: Double Vanity, Shower Over Tub, Hardwood, Shower Only, Carpet, Ceiling Fan(s), Walk-In Closet(s), Pantry, Fireplace
- Walk-In Closet: Double Vanity, Shower Over Tub, Hardwood, Shower Only, Carpet, Ceiling Fan(s), Walk-In Closet(s), Pantry, Fireplace
- Double Vanity
- <<tubWithShowerToken>>
Basement
- Basement Fills Entire Space Under The House
- Natural lighting in basement
Schools
- Pleasant Lea Elementary School
- Lee's Summit High School
Additional Features
- Enclosed patio or porch
- City Lot
- Central Heating and Cooling System
Community Details
- White Ridge Farms Subdivision
Listing and Financial Details
- Assessor Parcel Number 62-610-15-15-00-0-00-000
Ownership History
Purchase Details
Home Financials for this Owner
Home Financials are based on the most recent Mortgage that was taken out on this home.Purchase Details
Home Financials for this Owner
Home Financials are based on the most recent Mortgage that was taken out on this home.Purchase Details
Similar Homes in Lees Summit, MO
Home Values in the Area
Average Home Value in this Area
Purchase History
| Date | Type | Sale Price | Title Company |
|---|---|---|---|
| Warranty Deed | -- | Stewart Title Company | |
| Warranty Deed | $212,500 | Kansas City Title | |
| Corporate Deed | -- | -- |
Mortgage History
| Date | Status | Loan Amount | Loan Type |
|---|---|---|---|
| Previous Owner | $19,000 | Credit Line Revolving | |
| Previous Owner | $212,500 | VA |
Property History
| Date | Event | Price | Change | Sq Ft Price |
|---|---|---|---|---|
| 07/30/2020 07/30/20 | Sold | -- | -- | -- |
| 06/15/2020 06/15/20 | Pending | -- | -- | -- |
| 06/12/2020 06/12/20 | For Sale | $254,900 | +24.3% | $99 / Sq Ft |
| 01/13/2017 01/13/17 | Sold | -- | -- | -- |
| 12/01/2016 12/01/16 | Pending | -- | -- | -- |
| 11/28/2016 11/28/16 | For Sale | $205,000 | -- | $67 / Sq Ft |
Tax History Compared to Growth
Tax History
| Year | Tax Paid | Tax Assessment Tax Assessment Total Assessment is a certain percentage of the fair market value that is determined by local assessors to be the total taxable value of land and additions on the property. | Land | Improvement |
|---|---|---|---|---|
| 2024 | $3,743 | $52,220 | $6,916 | $45,304 |
| 2023 | $3,743 | $52,219 | $7,098 | $45,121 |
| 2022 | $3,052 | $37,810 | $4,666 | $33,144 |
| 2021 | $3,115 | $37,810 | $4,666 | $33,144 |
| 2020 | $2,751 | $33,063 | $4,666 | $28,397 |
| 2019 | $2,676 | $33,063 | $4,666 | $28,397 |
| 2018 | $2,510 | $28,776 | $4,061 | $24,715 |
| 2017 | $2,510 | $28,776 | $4,061 | $24,715 |
| 2016 | $2,386 | $27,075 | $3,743 | $23,332 |
| 2014 | $2,296 | $25,707 | $3,746 | $21,961 |
Agents Affiliated with this Home
-
Holly Jones

Seller's Agent in 2020
Holly Jones
Weichert Realtors - Generations
(816) 694-4023
13 in this area
78 Total Sales
-
Fawn Brents

Buyer's Agent in 2020
Fawn Brents
Kansas City Real Estate, Inc.
(816) 728-8688
8 in this area
36 Total Sales
-
Cheryl Julo

Seller's Agent in 2017
Cheryl Julo
ReeceNichols - Lees Summit
(816) 305-1058
35 in this area
104 Total Sales
-
Dave Thurman
D
Buyer's Agent in 2017
Dave Thurman
ReeceNichols - Lees Summit
(816) 524-7272
2 in this area
2 Total Sales
Map
Source: Heartland MLS
MLS Number: 2224661
APN: 62-610-15-15-00-0-00-000
- 420 NW Kaylea Ct
- 1504 SW 9th St
- 714 SW Montgomery Ave
- 409 SW White Ridge Dr
- 3053 NW Thoreau Ln
- 607 SW Murray Rd
- 1115 SW Hoke Ct
- 804 SW Murray Rd
- 711 SW Williams St
- 306 SW Milmar Ave
- 206 SW Rogers Dr
- 1051 SW Twin Creek Dr
- 210 SW Murray Rd
- 1617 SW Summit Valley Ln
- 313 SW Ensley Ln
- 1200 SW Creekside Dr
- 1016 SW Pacific Dr
- 1808 SW 3rd St
- 1021 SW Summit Falls Dr
- 1925 SW 5th St
