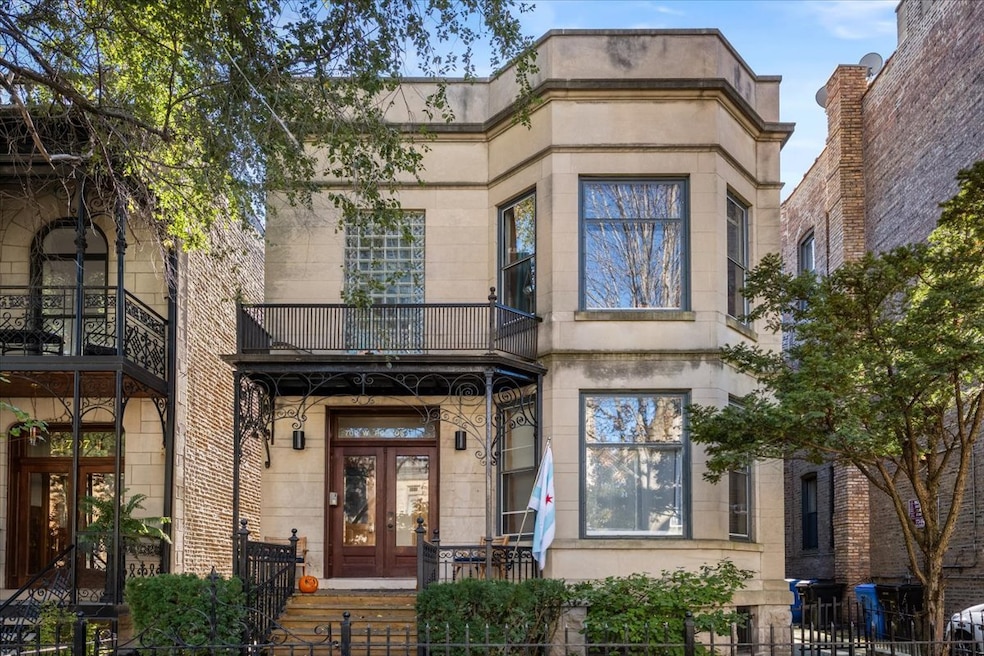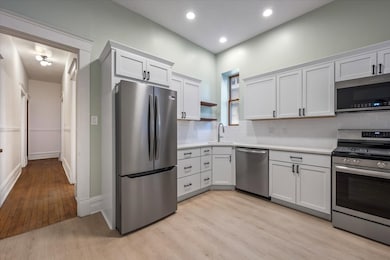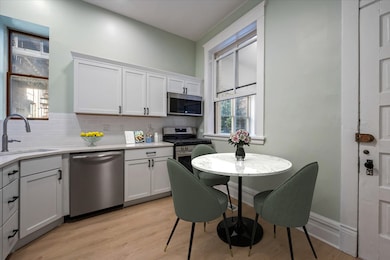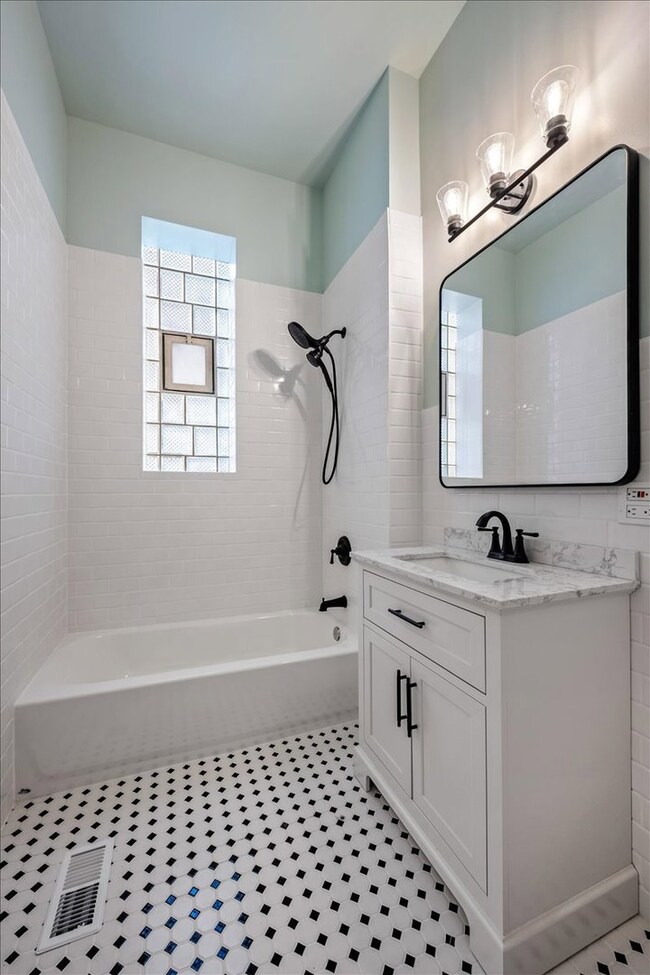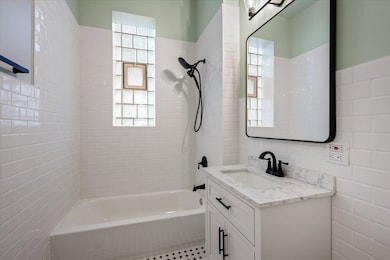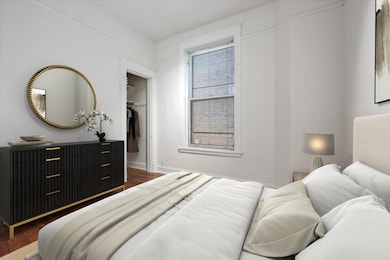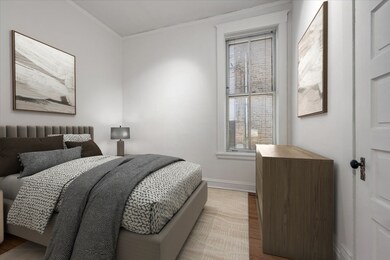709 W Roscoe St Unit 1R Chicago, IL 60657
Lakeview East NeighborhoodHighlights
- Wood Flooring
- Home Office
- Building Patio
- Nettelhorst Elementary School Rated A-
- Stainless Steel Appliances
- Patio
About This Home
BRAND NEW GUT REHAB KITCHEN & BATH COMPLETED NOVEMBER 2025. Chicago's East Lakeview neighborhood positions you in the heart of the action. Luxury apartment is in an intimate, well-maintained handsome greystone building located on a quiet, tree-lined street. Unbeatable convenience and charm abound in this absolutely unbeatable lakefront neighborhood lined with parks, running/bicycling paths, beaches, workout areas, golf driving range, 9-hole golf course, tennis courts, bird sanctuary, and Belmont Harbor (w/sailing lessons). Also Wrigley Field, Belmont CTA Station (Brown, Purple, Red Line el trains), express buses to downtown/museums, Southport Corridor boutique shopping and dining scene, and great public, parochial, and private school options are all within your neighborhood. Large 2 bedroom plus office apartment with brand new kitchen and bathroom. Wide, comfortable floor plan soaked in natural sunlight has the perfect blend of vintage Chicago charm and modern luxury. Home features include 10-foot ceilings, original woodwork, inlaid hardwood flooring, and large master closet in main bedroom. Bright office area overlooking inviting rear yard could also be used as a den. Brand new kitchen showcases sleek cabinetry, quartz countertops, stainless steel appliances, and ample storage. Brand new bathroom with designer tile, modern fixtures, and a clean, contemporary style enhance the home's timeless character. Shared backyard oasis is a beautifully landscaped retreat with mature greenery, paver patio, fire pit, and multiple seating areas. Central AC. Bright and clean Laundry Room in basement common area. Pet-friendly (inquire for details). Available now with flexible lease length terms.
Listing Agent
Coldwell Banker Real Estate Group License #475143004 Listed on: 11/06/2025

Open House Schedule
-
Wednesday, November 12, 20254:00 to 7:00 pm11/12/2025 4:00:00 PM +00:0011/12/2025 7:00:00 PM +00:00Add to Calendar
Property Details
Home Type
- Multi-Family
Year Built
- Built in 1906 | Remodeled in 2025
Lot Details
- Lot Dimensions are 33 x 133
- Privacy Fence
Home Design
- Property Attached
- Entry on the 1st floor
- Brick Exterior Construction
Interior Spaces
- 1,244 Sq Ft Home
- 2-Story Property
- Family Room
- Combination Dining and Living Room
- Home Office
- Laundry Room
Kitchen
- Range with Range Hood
- Microwave
- Dishwasher
- Stainless Steel Appliances
Flooring
- Wood
- Laminate
Bedrooms and Bathrooms
- 2 Bedrooms
- 2 Potential Bedrooms
- 1 Full Bathroom
Outdoor Features
- Patio
- Fire Pit
- Outdoor Grill
Schools
- Nettelhorst Elementary School
- Lake View High School
Utilities
- Central Air
- Heating System Uses Natural Gas
- Lake Michigan Water
- Water Purifier
Listing and Financial Details
- Property Available on 11/15/25
- Rent includes water, scavenger, lawn care, storage lockers, snow removal
Community Details
Amenities
- Building Patio
- Coin Laundry
Recreation
- Bike Trail
Pet Policy
- Dogs and Cats Allowed
Additional Features
- 4 Units
- Resident Manager or Management On Site
Map
Source: Midwest Real Estate Data (MRED)
MLS Number: 12510124
- 744 W Buckingham Place Unit 4
- 627 W Buckingham Place Unit 3
- 718 W Cornelia Ave
- 644 W Melrose St Unit 2E
- 747 W Brompton Ave Unit 3
- 800 W Cornelia Ave Unit 307
- 647 W Melrose St Unit 5
- 3219 N Halsted St Unit C
- 862 W Roscoe St Unit 1
- 3507 N Reta Ave Unit 3
- 3218 N Halsted St Unit 1S
- 902 W Roscoe St Unit 4
- 902 W Newport Ave
- 912 W Roscoe St Unit 1
- 555 W Cornelia Ave Unit 1011
- 555 W Cornelia Ave Unit 1711
- 555 W Cornelia Ave Unit 1311
- 555 W Cornelia Ave Unit 1706
- 3260 N Clark St Unit 501
- 3161 N Halsted St Unit 202
- 719 W Roscoe St
- 719 W Roscoe St
- 732 W Roscoe St
- 732 W Roscoe St
- 732 W Roscoe St
- 730 W Roscoe St Unit A05C
- 730 W Roscoe St Unit 2W
- 730 W Roscoe St Unit 1
- 727 W Roscoe St Unit 2
- 727 W Roscoe St Unit M07B
- 3419 N Elaine Place
- 3413 N Elaine Place Unit 3
- 660 W Roscoe St Unit 3N
- 655 W Roscoe St Unit M04B
- 648 W Roscoe St Unit M08B
- 643 W Roscoe St Unit 1B
- 3430 N Elaine Place Unit 2
- 3433 N Elaine Place Unit 2R
- 635 W Roscoe St Unit N1
- 628 W Roscoe St Unit 3,100
