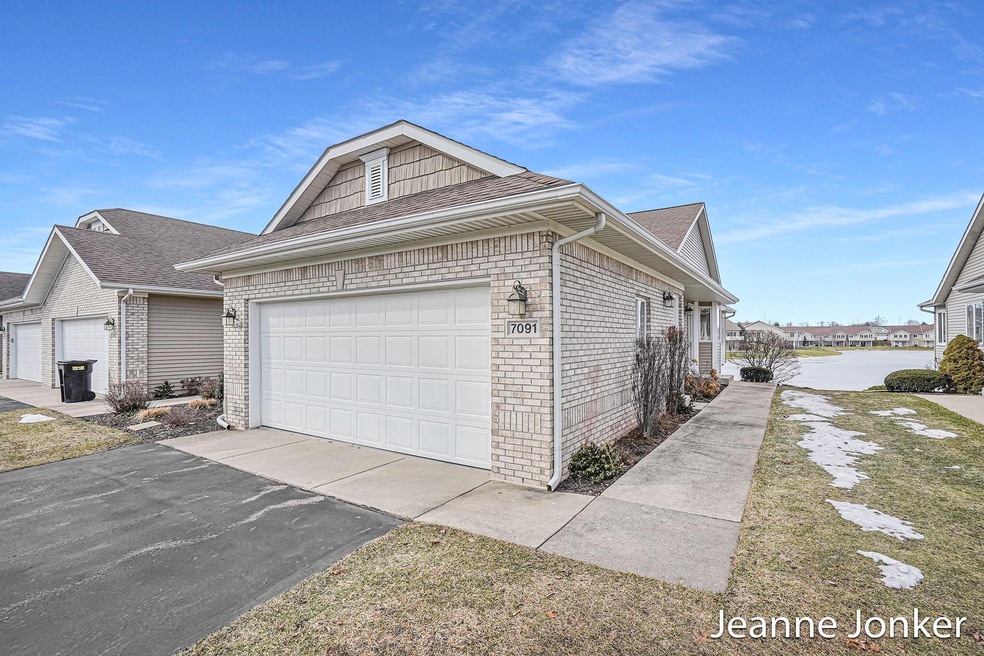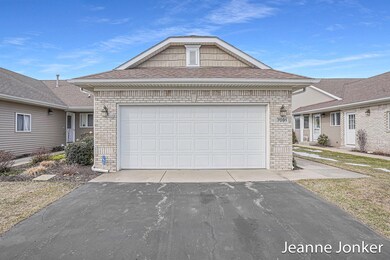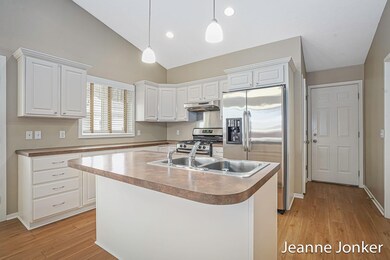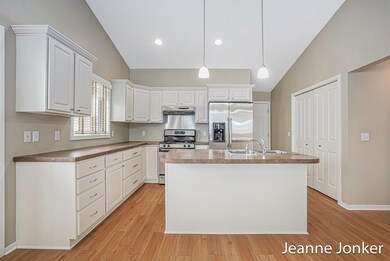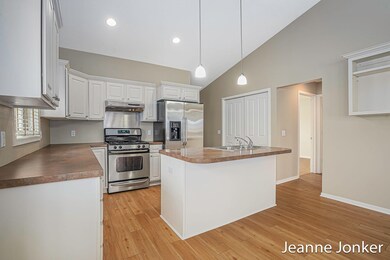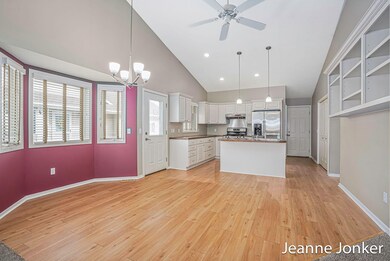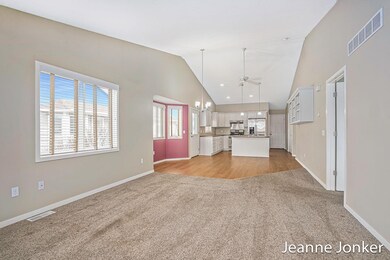
7091 Baltic Dr SW Unit 36 Byron Center, MI 49315
Highlights
- Waterfront
- End Unit
- Living Room
- Marshall Elementary School Rated A
- Attached Garage
- Ceramic Tile Flooring
About This Home
As of April 2022Ever changing spectacular views just in time for summer to enjoy waterfront living on Reflection Lake. Home features an open floor plan w/vaulted ceilings. Kitchen offer's bright/white kitchen w/center island & pantry. Eating area has a bay window w/views of the lake. Spacious LR. Beautiful sunroom w/large windows to watch all the great sunsets. Primary bedroom also has beautiful lake views. Primary bathroom w/double vanity sink & a fabulous remodeled walk-in shower. Add'l 2nd bedroom or office/den & 2nd bath along w/ a MFU. LL includes a huge FR & walkout w/slider to patio along w/3rd bedroom/3rd bath & flex room that can be used as an office/den or playroom. Get ready for some catch & release fishing, kayak rides, or floating on your raft with the carefree lifestyle of condo living. OfferOOffOffers due by Tuesday March 8th at noon.
Last Agent to Sell the Property
Berkshire Hathaway HomeServices Michigan Real Estate (Main) License #6501267932 Listed on: 03/04/2022

Property Details
Home Type
- Condominium
Est. Annual Taxes
- $2,645
Year Built
- Built in 2004
Lot Details
- Waterfront
- End Unit
HOA Fees
- $225 Monthly HOA Fees
Home Design
- Brick Exterior Construction
- Composition Roof
- Vinyl Siding
Interior Spaces
- 2,236 Sq Ft Home
- 1-Story Property
- Ceiling Fan
- Insulated Windows
- Living Room
- Dining Area
- Walk-Out Basement
Kitchen
- Range<<rangeHoodToken>>
- Dishwasher
- Disposal
Flooring
- Laminate
- Ceramic Tile
Bedrooms and Bathrooms
- 3 Bedrooms
- 3 Full Bathrooms
Parking
- Attached Garage
- Garage Door Opener
Outdoor Features
- No Wake Zone
Utilities
- Central Air
- Heating Available
- High Speed Internet
- Cable TV Available
Community Details
Overview
- Association fees include water, trash, snow removal, sewer, lawn/yard care
Recreation
- Waterfront Owned by Association
Pet Policy
- Pets Allowed
Ownership History
Purchase Details
Home Financials for this Owner
Home Financials are based on the most recent Mortgage that was taken out on this home.Purchase Details
Purchase Details
Home Financials for this Owner
Home Financials are based on the most recent Mortgage that was taken out on this home.Purchase Details
Purchase Details
Home Financials for this Owner
Home Financials are based on the most recent Mortgage that was taken out on this home.Purchase Details
Home Financials for this Owner
Home Financials are based on the most recent Mortgage that was taken out on this home.Similar Homes in Byron Center, MI
Home Values in the Area
Average Home Value in this Area
Purchase History
| Date | Type | Sale Price | Title Company |
|---|---|---|---|
| Warranty Deed | $345,000 | New Title Company Name | |
| Interfamily Deed Transfer | -- | None Available | |
| Warranty Deed | $145,000 | First American Title Ins Co | |
| Sheriffs Deed | $130,778 | None Available | |
| Warranty Deed | $169,250 | None Available | |
| Warranty Deed | $159,900 | Chicago Title | |
| Warranty Deed | $124,000 | -- |
Mortgage History
| Date | Status | Loan Amount | Loan Type |
|---|---|---|---|
| Open | $258,750 | New Conventional | |
| Previous Owner | $135,400 | New Conventional | |
| Previous Owner | $153,000 | New Conventional | |
| Previous Owner | $151,905 | New Conventional |
Property History
| Date | Event | Price | Change | Sq Ft Price |
|---|---|---|---|---|
| 04/06/2022 04/06/22 | Sold | $345,000 | +4.6% | $154 / Sq Ft |
| 03/08/2022 03/08/22 | Pending | -- | -- | -- |
| 03/04/2022 03/04/22 | For Sale | $329,900 | +127.5% | $148 / Sq Ft |
| 12/03/2012 12/03/12 | Sold | $145,000 | 0.0% | $121 / Sq Ft |
| 06/14/2012 06/14/12 | Pending | -- | -- | -- |
| 06/11/2012 06/11/12 | For Sale | $145,000 | -- | $121 / Sq Ft |
Tax History Compared to Growth
Tax History
| Year | Tax Paid | Tax Assessment Tax Assessment Total Assessment is a certain percentage of the fair market value that is determined by local assessors to be the total taxable value of land and additions on the property. | Land | Improvement |
|---|---|---|---|---|
| 2025 | $3,145 | $163,100 | $0 | $0 |
| 2024 | $3,145 | $152,800 | $0 | $0 |
| 2023 | $3,007 | $141,400 | $0 | $0 |
| 2022 | $2,718 | $129,600 | $0 | $0 |
| 2021 | $2,645 | $120,900 | $0 | $0 |
| 2020 | $1,821 | $113,700 | $0 | $0 |
| 2019 | $2,582 | $113,200 | $0 | $0 |
| 2018 | $2,529 | $106,200 | $5,500 | $100,700 |
| 2017 | $2,460 | $90,900 | $0 | $0 |
| 2016 | $2,371 | $84,700 | $0 | $0 |
| 2015 | $2,330 | $84,700 | $0 | $0 |
| 2013 | -- | $76,000 | $0 | $0 |
Agents Affiliated with this Home
-
Jeanne Jonker
J
Seller's Agent in 2022
Jeanne Jonker
Berkshire Hathaway HomeServices Michigan Real Estate (Main)
(616) 915-1674
1 in this area
40 Total Sales
-
Leda Vander Laan

Buyer's Agent in 2022
Leda Vander Laan
RE/MAX Michigan
(616) 889-9852
1 in this area
61 Total Sales
-
S
Seller's Agent in 2012
Sharen Gorter
RE/MAX of G.R. Inc. (NW) - I
-
Keith King

Buyer's Agent in 2012
Keith King
Berkshire Hathaway HomeServices Michigan Real Estate (Main)
(616) 437-2297
5 in this area
204 Total Sales
Map
Source: Southwestern Michigan Association of REALTORS®
MLS Number: 22006721
APN: 41-21-10-279-036
- 1551 Providence Cove Ct
- 1712 Lisa Dr SW Unit 57
- 1506 Providence Cove Ct
- 7150 Limerick Ln SW
- 7066 Country Springs Dr SW
- 6612 Northfield St SW
- 6633 Northfield St SW
- 1560 Marksbury Ct
- 6730 Estate Dr SW
- 1225 Madera Ct
- 1223 Madera Ct
- 1221 Madera Ct
- 1215 Madera Ct
- 1213 Madera Ct
- 1969 Northfield Ct SW
- 1730 76th St SW
- 2269 Pleasant Pond Dr SW
- 6455 Estate Dr SW
- 991 Amber Ridge Dr SW
- 6450 Estate Dr SW
