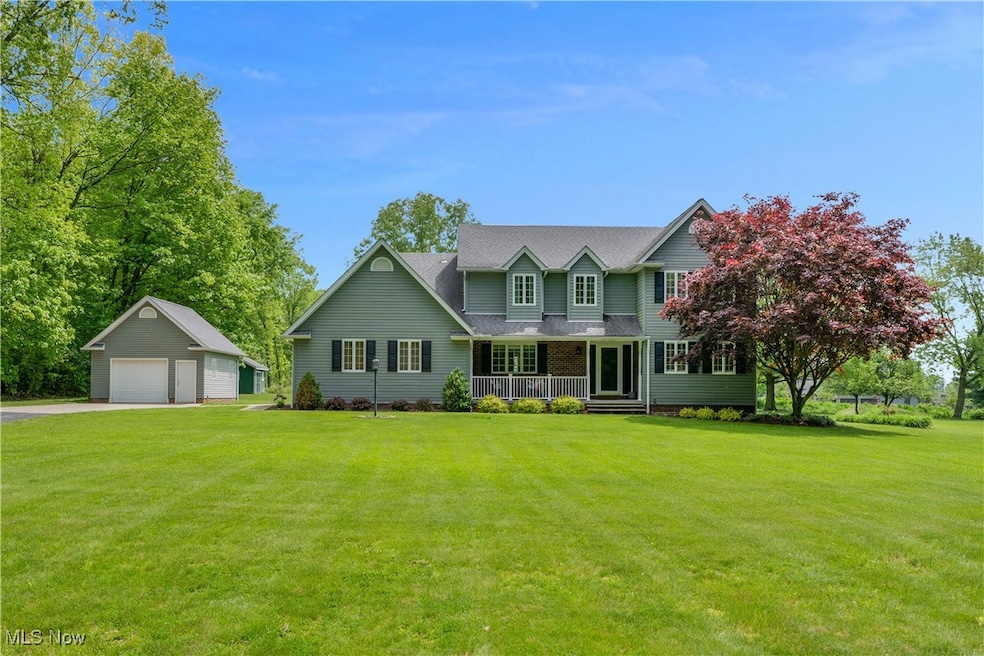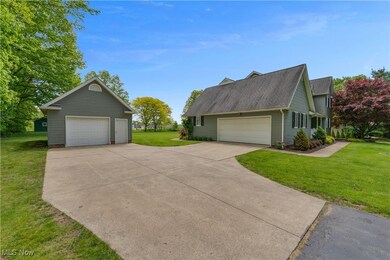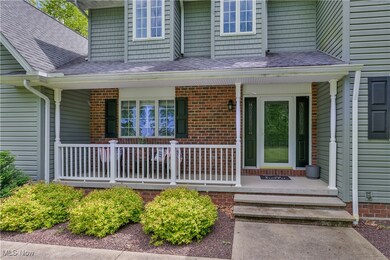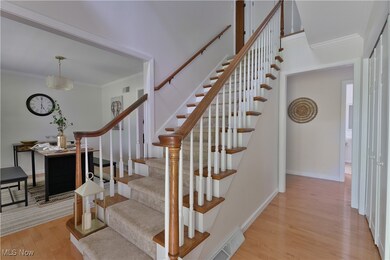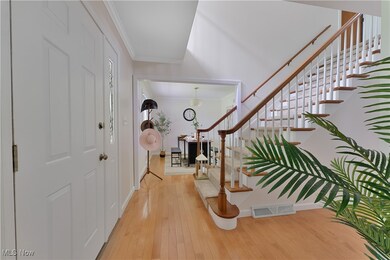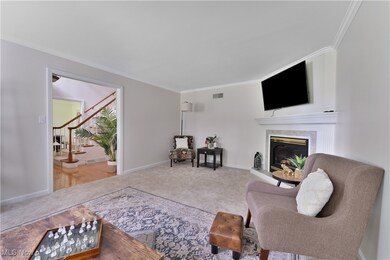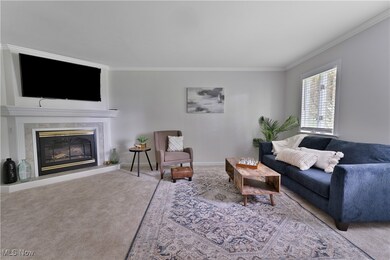
7091 S Raccoon Rd Canfield, OH 44406
Highlights
- Colonial Architecture
- Deck
- No HOA
- Canfield Village Middle School Rated A
- 1 Fireplace
- 3 Car Garage
About This Home
As of June 2025Don’t miss your chance at this Canfield beauty! Nestled on nearly 2 acres in the desirable Canfield School District, this custom-built home offers space, style, and serenity. With 3 generously sized bedrooms—all featuring walk-in closets—and 2.5 baths, there’s room for everyone to live and grow.Entertain with ease in multiple living spaces, including a formal dining room, cozy family room, and bright living room. The remodeled kitchen is a true showstopper, showcasing rich Baird Brothers hardwood flooring, granite countertops, a center island, and quality cabinetry.Enjoy the perks of first-floor laundry, a versatile loft area, and a spacious primary suite complete with a private bath. The partially finished basement adds even more functionality with a dedicated workshop area.Step outside to your own park-like retreat, featuring a maintenance-free composite deck with vinyl railing—perfect for relaxing evenings or weekend gatherings. With a 2-car attached garage, additional 1-car detached garage, and storage shed, there’s space for all your hobbies and toys.Located minutes from shopping, dining, major highways, and the prestigious Kensington Golf Club & Grille, this home truly checks every box.
Last Agent to Sell the Property
NextHome GO30 Realty Brokerage Email: 330-629-8888 dan@go30.com License #2013002079 Listed on: 05/21/2025

Home Details
Home Type
- Single Family
Est. Annual Taxes
- $5,140
Year Built
- Built in 1990
Lot Details
- 1.84 Acre Lot
- Lot Dimensions are 200 x 400
Parking
- 3 Car Garage
- Driveway
Home Design
- Colonial Architecture
- Asphalt Roof
- Vinyl Siding
Interior Spaces
- 2-Story Property
- 1 Fireplace
Kitchen
- Range<<rangeHoodToken>>
- <<microwave>>
- Dishwasher
Bedrooms and Bathrooms
- 3 Bedrooms
- 2.5 Bathrooms
Laundry
- Dryer
- Washer
Partially Finished Basement
- Partial Basement
- Sump Pump
Outdoor Features
- Deck
Utilities
- Forced Air Heating and Cooling System
- Heating System Uses Gas
- Water Softener
- Septic Tank
Community Details
- No Home Owners Association
- Leffingwell Estates Subdivision
Listing and Financial Details
- Assessor Parcel Number 26-056-0-023.00-0
Ownership History
Purchase Details
Home Financials for this Owner
Home Financials are based on the most recent Mortgage that was taken out on this home.Purchase Details
Home Financials for this Owner
Home Financials are based on the most recent Mortgage that was taken out on this home.Purchase Details
Similar Homes in Canfield, OH
Home Values in the Area
Average Home Value in this Area
Purchase History
| Date | Type | Sale Price | Title Company |
|---|---|---|---|
| Warranty Deed | $515,000 | None Listed On Document | |
| Warranty Deed | $515,000 | None Listed On Document | |
| Warranty Deed | $464,000 | None Listed On Document | |
| Deed | -- | -- |
Mortgage History
| Date | Status | Loan Amount | Loan Type |
|---|---|---|---|
| Open | $489,250 | New Conventional | |
| Closed | $489,250 | New Conventional | |
| Previous Owner | $421,245 | Credit Line Revolving | |
| Previous Owner | $40,000 | Credit Line Revolving | |
| Previous Owner | $30,000 | Credit Line Revolving |
Property History
| Date | Event | Price | Change | Sq Ft Price |
|---|---|---|---|---|
| 06/18/2025 06/18/25 | Sold | $515,000 | +3.2% | $166 / Sq Ft |
| 05/23/2025 05/23/25 | Pending | -- | -- | -- |
| 05/21/2025 05/21/25 | For Sale | $499,000 | +7.5% | $161 / Sq Ft |
| 08/28/2024 08/28/24 | Sold | $464,000 | -2.3% | $185 / Sq Ft |
| 08/10/2024 08/10/24 | Pending | -- | -- | -- |
| 06/18/2024 06/18/24 | Price Changed | $474,900 | -3.5% | $190 / Sq Ft |
| 05/14/2024 05/14/24 | Price Changed | $492,000 | -1.4% | $197 / Sq Ft |
| 04/23/2024 04/23/24 | For Sale | $499,000 | -- | $199 / Sq Ft |
Tax History Compared to Growth
Tax History
| Year | Tax Paid | Tax Assessment Tax Assessment Total Assessment is a certain percentage of the fair market value that is determined by local assessors to be the total taxable value of land and additions on the property. | Land | Improvement |
|---|---|---|---|---|
| 2024 | $5,140 | $126,000 | $18,330 | $107,670 |
| 2023 | $5,054 | $126,000 | $18,330 | $107,670 |
| 2022 | $4,907 | $97,710 | $16,800 | $80,910 |
| 2021 | $4,753 | $97,710 | $16,800 | $80,910 |
| 2020 | $4,774 | $97,710 | $16,800 | $80,910 |
| 2019 | $4,755 | $87,780 | $16,800 | $70,980 |
| 2018 | $4,618 | $87,780 | $16,800 | $70,980 |
| 2017 | $4,615 | $87,780 | $16,800 | $70,980 |
| 2016 | $4,164 | $75,400 | $17,570 | $57,830 |
| 2015 | $4,072 | $75,400 | $17,570 | $57,830 |
| 2014 | $4,088 | $75,400 | $17,570 | $57,830 |
| 2013 | $3,940 | $75,400 | $17,570 | $57,830 |
Agents Affiliated with this Home
-
James Marzo Jr

Seller's Agent in 2025
James Marzo Jr
NextHome GO30 Realty
(330) 503-2250
538 Total Sales
-
Holly Ritchie

Buyer's Agent in 2025
Holly Ritchie
Keller Williams Chervenic Rlty
(330) 509-8765
1,526 Total Sales
-
Cindy Lautzenheiser

Seller's Agent in 2024
Cindy Lautzenheiser
Howard Hanna
(330) 565-3712
378 Total Sales
Map
Source: MLS Now
MLS Number: 5120363
APN: 26-056-0-023.00-0
- 5021 Macy Ln
- 5025 Macy Ln
- 5034 Macy Ln
- 7767 Exeter Ct
- 6837 Abbey Rd S
- 6839 Abbey Rd S
- 6845 Abbey Rd
- 6843 Abbey Rd
- 6850 Abbey Rd N
- 6859 Fairground Blvd
- 4300 Westford Place Unit 15A
- 375 Carriage Ln
- 523 Janet Dr
- 7363 Kempton Ct
- 5060 Leffingwell Rd
- 100 Talsman Dr
- 120 Queens Ln
- 4048 Saint Andrews Ct Unit 2
- 4038 Saint Andrews Ct Unit 6
- 90 Montgomery Dr
