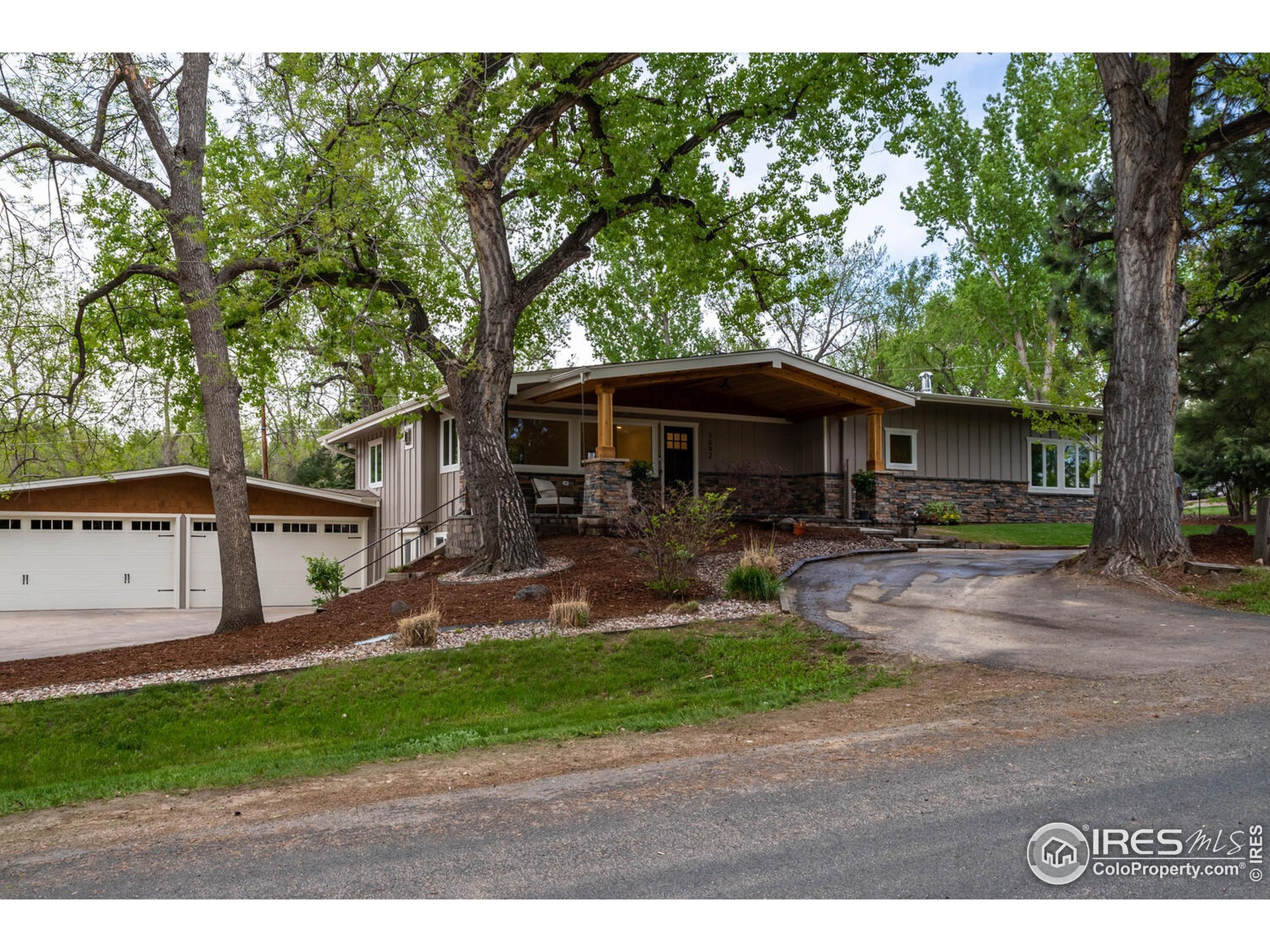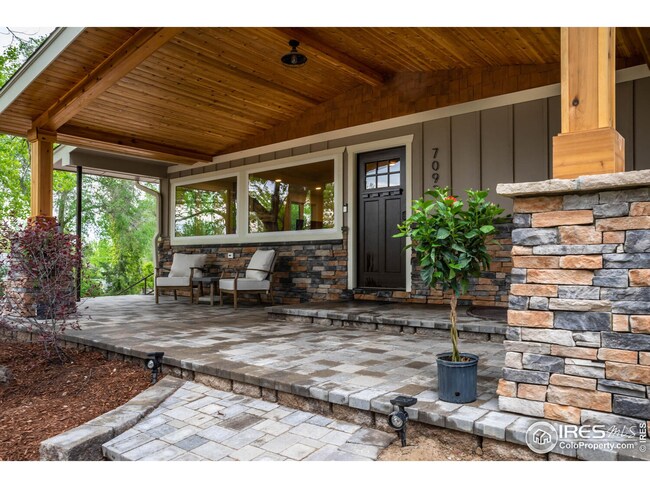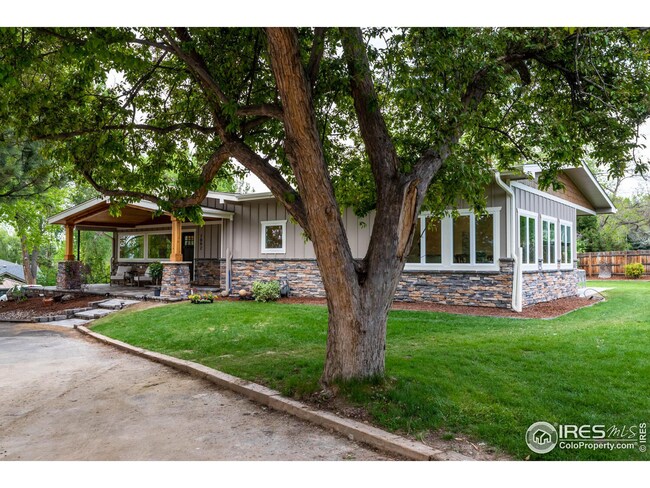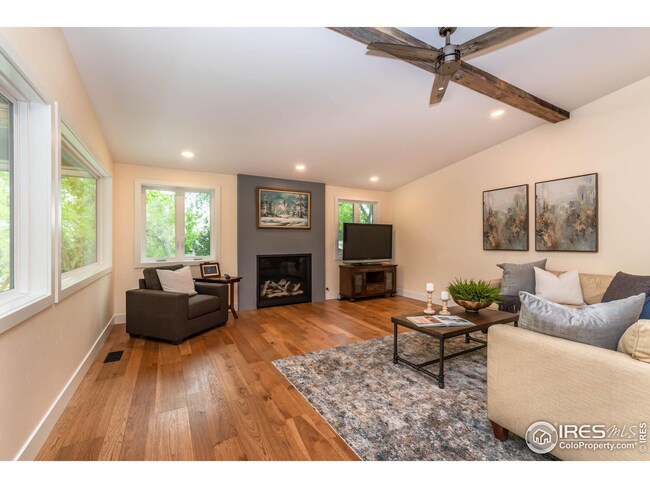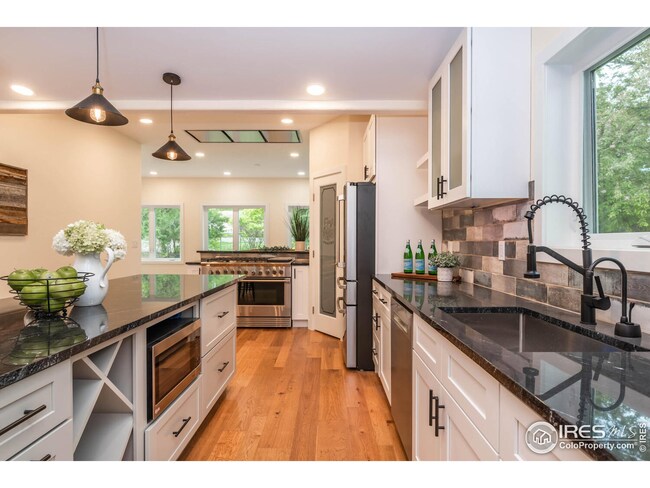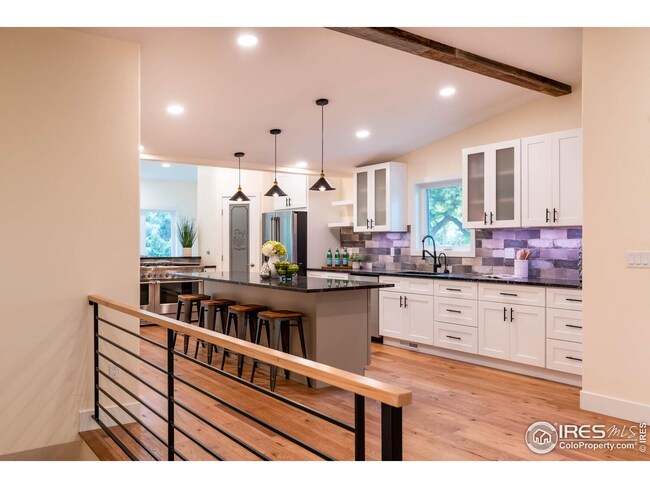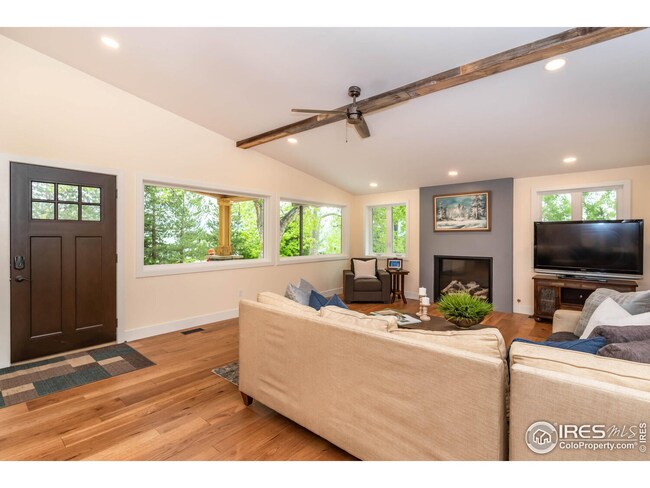Come check out this beautifully remodeled home on a quiet, Niwot street. From top to bottom, inside-out everything has been done for you. Converted to gas F/A heat, new central A/C, all electrical, plumbing, windows, fixtures, cabinets, doors, knobs, you name it, it's new! SS appliances in kitchen and wet bar. Kitchen has gas stove, large island, lovely granite slab. Check out the indoor/outdoor dining area, the grand new paver front porch and back patio. Done in a Craftsman style that includes reclaimed wood accents, wrapped beams, barn doors, etc. The walkout basement is the perfect place for your home office or in-law suite. 4 car attached garage plus a 5th car detached garage space that makes for excellent storage. Smart features include garage door openers, 3 exterior doors on smart locks, Ring doorbell, & sprinkler system - all controlled from your phone, if you like. With 2/3 of an acre, you have room for all your projects! Come check out this home while you can!

