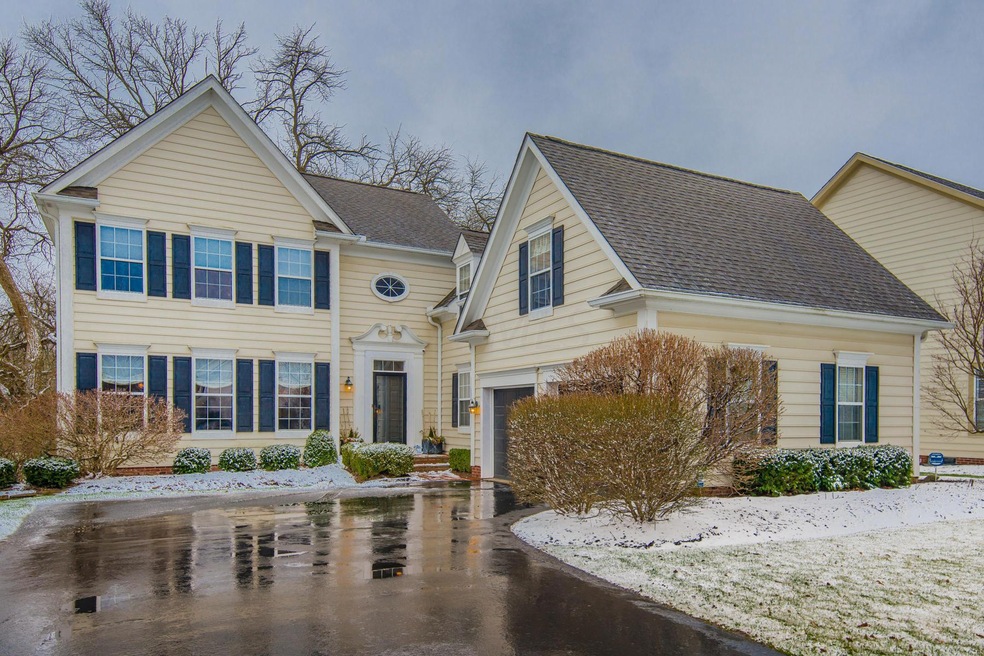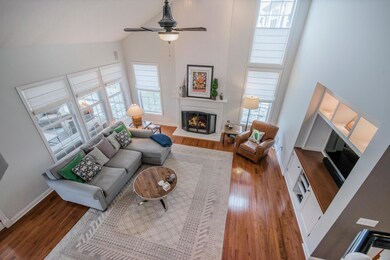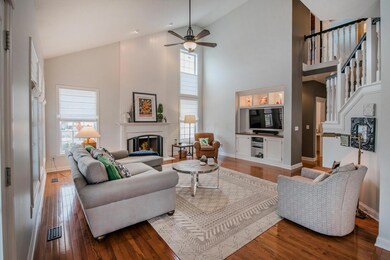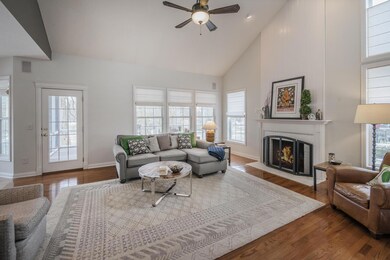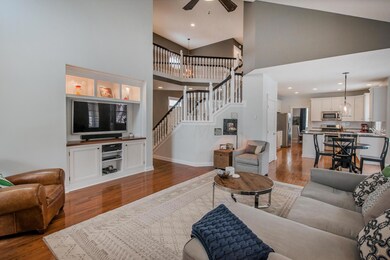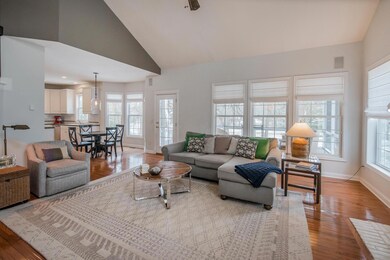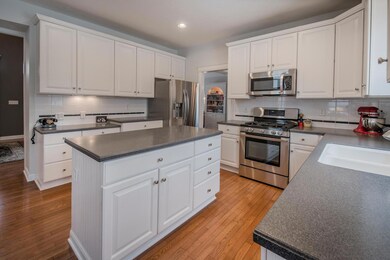
7095 Fernridge Dr New Albany, OH 43054
Fodor NeighborhoodHighlights
- Screened Porch
- 2 Car Attached Garage
- Home Security System
- New Albany Primary School Rated A
- Patio
- Garden Bath
About This Home
As of April 2022Incredible home in Hampsted Heath offering the Berwick floor plan! Boasting hardwood floors, neutral décor, & abundant natural light throughout. Open floor plan featuring a living room w/ custom built-ins, formal dining room, & well-appointed office/den. Two-story family room w/ a cozy fireplace & wall of windows overlooking the private backyard. Bright kitchen w/ stainless steel appliances, a large center island, & casual eating area. Spacious owner suite w/ vaulted ceilings & private, spa-like bath w/ dual vanities, shower, & soak tub. 3 additional bedrooms including bonus room w/ closet. One of a kind, vaulted screened porch w/ access to the large yard complete w/ a patio & extensive landscaping. Fantastic opportunity in the coveted New Albany Plain Local school district!
Last Agent to Sell the Property
Sandy Raines
Howard Hanna Real Estate Svcs Listed on: 03/22/2017
Co-Listed By
Jean-Luc Grand-Pierre
Howard Hanna Real Estate Svcs
Home Details
Home Type
- Single Family
Est. Annual Taxes
- $10,593
Year Built
- Built in 2000
Lot Details
- 9,583 Sq Ft Lot
- Property has an invisible fence for dogs
Parking
- 2 Car Attached Garage
- Side or Rear Entrance to Parking
Home Design
- Block Foundation
- Vinyl Siding
Interior Spaces
- 3,231 Sq Ft Home
- 2-Story Property
- Wood Burning Fireplace
- Gas Log Fireplace
- Insulated Windows
- Family Room
- Screened Porch
- Home Security System
- Laundry on main level
- Basement
Kitchen
- Gas Range
- <<microwave>>
- Dishwasher
Flooring
- Carpet
- Ceramic Tile
Bedrooms and Bathrooms
- 4 Bedrooms
- Garden Bath
Outdoor Features
- Patio
Utilities
- Forced Air Heating and Cooling System
- Heating System Uses Gas
Community Details
- Property has a Home Owners Association
- Association Phone (614) 939-8600
- Ohio Equities HOA
Listing and Financial Details
- Home warranty included in the sale of the property
- Assessor Parcel Number 222-002398-00
Ownership History
Purchase Details
Home Financials for this Owner
Home Financials are based on the most recent Mortgage that was taken out on this home.Purchase Details
Home Financials for this Owner
Home Financials are based on the most recent Mortgage that was taken out on this home.Purchase Details
Home Financials for this Owner
Home Financials are based on the most recent Mortgage that was taken out on this home.Purchase Details
Home Financials for this Owner
Home Financials are based on the most recent Mortgage that was taken out on this home.Similar Homes in New Albany, OH
Home Values in the Area
Average Home Value in this Area
Purchase History
| Date | Type | Sale Price | Title Company |
|---|---|---|---|
| Warranty Deed | $427,500 | Stewart Title Box | |
| Survivorship Deed | $380,000 | Stewart Tit | |
| Survivorship Deed | $365,000 | Valmer Land Title Agency | |
| Survivorship Deed | $345,900 | Transohio Residential Title |
Mortgage History
| Date | Status | Loan Amount | Loan Type |
|---|---|---|---|
| Previous Owner | $617,500 | New Conventional | |
| Previous Owner | $75,900 | Credit Line Revolving | |
| Previous Owner | $336,350 | New Conventional | |
| Previous Owner | $85,981 | Credit Line Revolving | |
| Previous Owner | $342,000 | New Conventional | |
| Previous Owner | $296,500 | New Conventional | |
| Previous Owner | $46,000 | Credit Line Revolving | |
| Previous Owner | $304,000 | New Conventional | |
| Previous Owner | $289,000 | New Conventional | |
| Previous Owner | $288,000 | New Conventional | |
| Previous Owner | $292,000 | Purchase Money Mortgage | |
| Previous Owner | $316,500 | Unknown | |
| Previous Owner | $317,600 | Unknown | |
| Previous Owner | $311,250 | No Value Available | |
| Closed | $36,500 | No Value Available |
Property History
| Date | Event | Price | Change | Sq Ft Price |
|---|---|---|---|---|
| 03/31/2025 03/31/25 | Off Market | $650,000 | -- | -- |
| 03/27/2025 03/27/25 | Off Market | $427,500 | -- | -- |
| 04/07/2022 04/07/22 | Sold | $650,000 | +18.2% | $201 / Sq Ft |
| 03/04/2022 03/04/22 | For Sale | $549,900 | +28.6% | $170 / Sq Ft |
| 04/28/2017 04/28/17 | Sold | $427,500 | +1.8% | $132 / Sq Ft |
| 03/29/2017 03/29/17 | Pending | -- | -- | -- |
| 03/22/2017 03/22/17 | For Sale | $419,900 | -- | $130 / Sq Ft |
Tax History Compared to Growth
Tax History
| Year | Tax Paid | Tax Assessment Tax Assessment Total Assessment is a certain percentage of the fair market value that is determined by local assessors to be the total taxable value of land and additions on the property. | Land | Improvement |
|---|---|---|---|---|
| 2024 | $12,736 | $204,720 | $44,630 | $160,090 |
| 2023 | $12,086 | $204,715 | $44,625 | $160,090 |
| 2022 | $13,291 | $171,750 | $33,600 | $138,150 |
| 2021 | $12,792 | $171,750 | $33,600 | $138,150 |
| 2020 | $12,705 | $171,750 | $33,600 | $138,150 |
| 2019 | $11,563 | $142,140 | $28,000 | $114,140 |
| 2018 | $11,255 | $142,140 | $28,000 | $114,140 |
| 2017 | $11,555 | $142,140 | $28,000 | $114,140 |
| 2016 | $11,063 | $125,340 | $29,820 | $95,520 |
| 2015 | $11,084 | $125,340 | $29,820 | $95,520 |
| 2014 | $10,392 | $125,340 | $29,820 | $95,520 |
| 2013 | $5,318 | $118,720 | $28,385 | $90,335 |
Agents Affiliated with this Home
-
S
Seller's Agent in 2022
Sandy Raines
Howard Hanna Real Estate Svcs
-
J
Seller Co-Listing Agent in 2022
Jean-Luc Grand-Pierre
Howard Hanna Real Estate Svcs
-
Rob Riddle

Buyer's Agent in 2022
Rob Riddle
New Albany Realty, LTD
(614) 683-2843
33 in this area
686 Total Sales
-
R
Buyer's Agent in 2022
Robert Riddle
Ohiocorp Realty, Inc.
-
Kandis Hall

Buyer Co-Listing Agent in 2022
Kandis Hall
New Albany Realty, LTD
(740) 404-9547
14 in this area
132 Total Sales
-
Kathy Chiero

Buyer's Agent in 2017
Kathy Chiero
Keller Williams Greater Cols
(614) 218-1010
1 in this area
495 Total Sales
Map
Source: Columbus and Central Ohio Regional MLS
MLS Number: 217008330
APN: 222-002398
- 7169 Fernridge Dr
- 5650 Harlem Rd
- 5129 Marks Ct
- 6759 Headwater Trail
- 4949 Heath Gate Dr
- 4791 Yantis Dr
- 6858 Winrock Dr Unit 86858
- 5428 Tathwell Dr
- 4945 Yantis Dr
- 6828 Silverrock Dr Unit 6828
- 6918 Rothwell St
- 6940 Clivdon Mews
- 6789 Rolfe Ave
- 6797 Rolfe Ave
- 6920 Clivdon Mews
- 6810 Rolfe Ave
- 6806 Rolfe Ave
- 6929 Clivdon Mews
- 115 Keswick Dr
- 6897 Rothwell St
