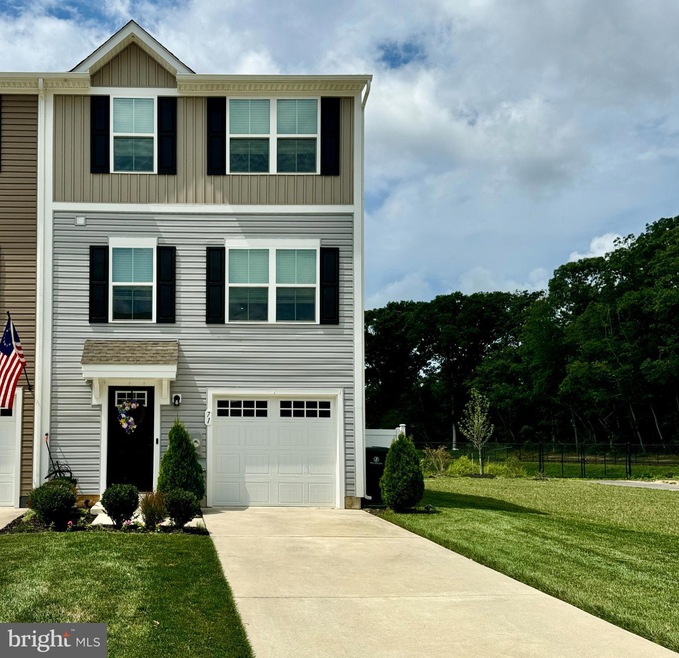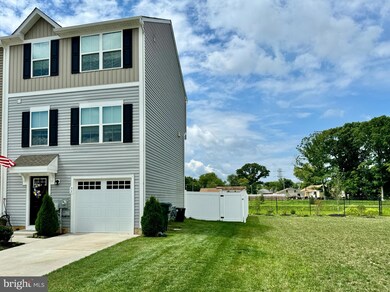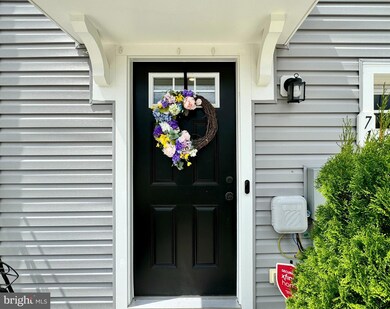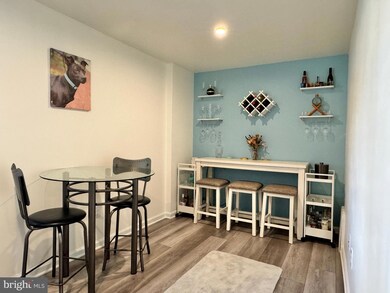
71 Burr St Monroe, NJ 08094
Highlights
- Deck
- 1 Car Direct Access Garage
- Patio
- Traditional Architecture
- Back and Side Yard
- Kitchen Island
About This Home
As of October 2024Experience the charm and allure of Town Home living at 71 Burr Street. An end unit that is highly sought-after in the Hamilton Greene community of Williamstown, is just 2-1/2 years young and offers exceptional features. With its bright and airy open floor plan, the spacious living area flows seamlessly into a stylish kitchen and dining area. Here, you'll find sleek stainless steel appliances, Quartz countertops, an attractive backsplash, and ample cabinetry. There is also a half bath on the main floor convenient for guests to use when they come over. The upper level boasts three bedrooms, including a luxurious master suite complete with a private en-suite bath and walk-in closet. An second full bathroom is located in the hallway as well as laundry for an added convenience.
Step outside to enjoy the inviting second-story deck or the ground-level covered patio in your own back yard, complete with white vinyl privacy fencing, perfect for a secure play area, entertaining, gardening, or simply relaxing.
Additionally, a finished basement (ground floor level) provides versatile space for possibilities such as an entertainment area, family room, office space or small gym, while the attached garage adds extra space and convenience. Parking is available in the one garage or in the driveway (two cars can fit) and offers a recently installed car charging outlet (cable not included). Situated just moments from local amenities, parks, and schools, this unique property is a rare find. Don’t miss the chance to make 71 Burr Street your new home!
Last Agent to Sell the Property
EXIT Realty Defined License #1327694 Listed on: 07/31/2024

Townhouse Details
Home Type
- Townhome
Est. Annual Taxes
- $7,949
Year Built
- Built in 2021
Lot Details
- 3,136 Sq Ft Lot
- Privacy Fence
- Vinyl Fence
- Back and Side Yard
- Property is in excellent condition
HOA Fees
- $96 Monthly HOA Fees
Parking
- 1 Car Direct Access Garage
- 2 Driveway Spaces
- On-Street Parking
Home Design
- Traditional Architecture
- Block Foundation
- Stick Built Home
Interior Spaces
- 1,567 Sq Ft Home
- Property has 3 Levels
- Finished Basement
Kitchen
- Gas Oven or Range
- <<builtInMicrowave>>
- Dishwasher
- Kitchen Island
Bedrooms and Bathrooms
- 3 Bedrooms
Laundry
- Dryer
- Washer
Outdoor Features
- Deck
- Patio
Utilities
- Forced Air Heating and Cooling System
- Natural Gas Water Heater
Listing and Financial Details
- Tax Lot 00052
- Assessor Parcel Number 11-14401 03-00052
Community Details
Overview
- Association fees include lawn maintenance, snow removal
- Hamilton Greene Subdivision
Pet Policy
- Limit on the number of pets
Ownership History
Purchase Details
Home Financials for this Owner
Home Financials are based on the most recent Mortgage that was taken out on this home.Purchase Details
Similar Homes in the area
Home Values in the Area
Average Home Value in this Area
Purchase History
| Date | Type | Sale Price | Title Company |
|---|---|---|---|
| Deed | $355,000 | Your Hometown Title | |
| Deed | $345,900 | Title America Agency Corp |
Mortgage History
| Date | Status | Loan Amount | Loan Type |
|---|---|---|---|
| Open | $284,000 | New Conventional |
Property History
| Date | Event | Price | Change | Sq Ft Price |
|---|---|---|---|---|
| 10/15/2024 10/15/24 | Sold | $355,000 | -1.4% | $227 / Sq Ft |
| 09/04/2024 09/04/24 | Pending | -- | -- | -- |
| 08/30/2024 08/30/24 | Price Changed | $360,000 | -2.7% | $230 / Sq Ft |
| 07/31/2024 07/31/24 | For Sale | $370,000 | -- | $236 / Sq Ft |
Tax History Compared to Growth
Tax History
| Year | Tax Paid | Tax Assessment Tax Assessment Total Assessment is a certain percentage of the fair market value that is determined by local assessors to be the total taxable value of land and additions on the property. | Land | Improvement |
|---|---|---|---|---|
| 2024 | $7,950 | $218,700 | $52,900 | $165,800 |
| 2023 | $7,950 | $218,700 | $52,900 | $165,800 |
| 2022 | $1,914 | $52,900 | $52,900 | $0 |
| 2021 | $961 | $26,400 | $26,400 | $0 |
| 2020 | $687 | $18,900 | $18,900 | $0 |
Agents Affiliated with this Home
-
Jill Santandrea

Seller's Agent in 2024
Jill Santandrea
EXIT Realty Defined
(856) 207-0018
316 Total Sales
-
Edward Fritz

Buyer's Agent in 2024
Edward Fritz
Keller Williams Realty - Moorestown
(856) 287-1108
37 Total Sales
Map
Source: Bright MLS
MLS Number: NJGL2045394
APN: 11-14401-03-00052
- 83 Burr St
- 21 Burr St
- 1303 N Tuckahoe Rd
- 448 Inverness Rd
- 181 Aberdeen Ct
- 9 Birchwood Ln
- 1540 N Tuckahoe Rd
- 203 Tyler Ave
- 230 Eisenhower Ave
- 231 Eisenhower Ave
- 218 Eisenhower Ave
- 226 Truman Ave
- 116 Kerry Lynn Ct
- 109 Kennedy Ave
- 217 Truman Ave
- 522 Buchanan Ave
- 130 Kerry Lynn Ct
- 214 Kennedy Ave
- 1103 Meadows Dr
- 215 Delaware Ave






