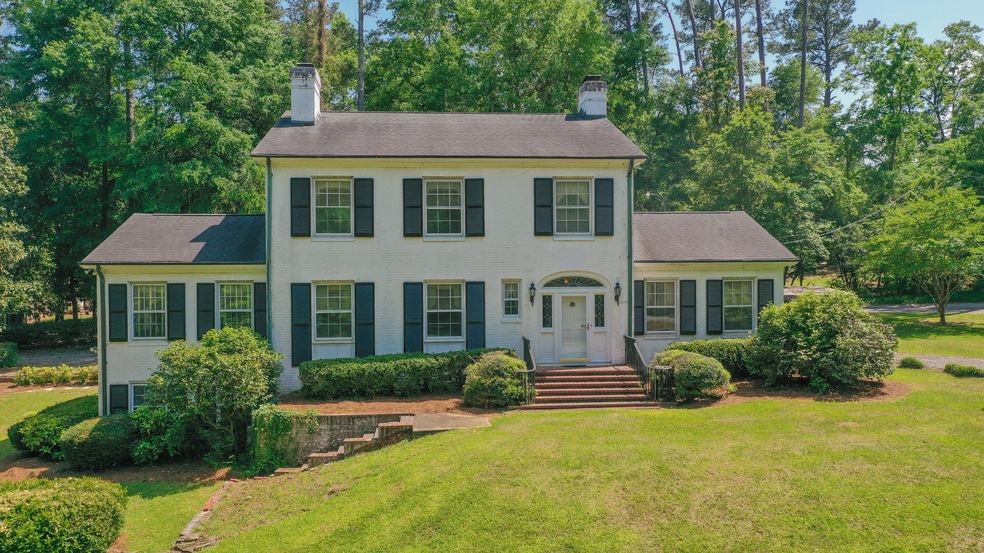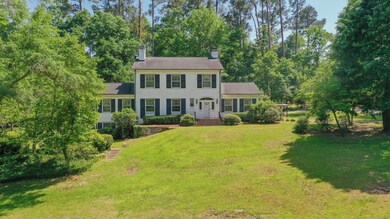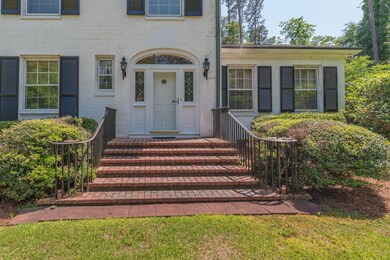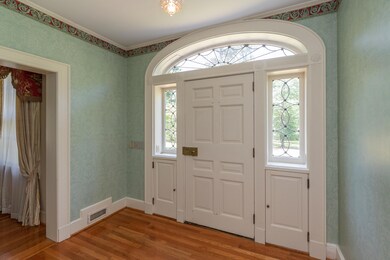
71 Manville Ave Barnwell, SC 29812
Highlights
- Living Room with Fireplace
- Wood Flooring
- Corner Lot
- Traditional Architecture
- Main Floor Primary Bedroom
- No HOA
About This Home
As of August 2023This elegant brick home was custom built in the late 50's for the Blatt family and no expense was spared! The attention to detail is exquisite. Custom mantels, beautiful moldings, copper gutters and flashings and brass handrails on the exterior. 10' ceilings and beautiful oak hardwood flooring throughout. The home sits on a lovely 1.4 acre sloping corner lot that truly showcases its beauty! There is a master suite and 1.5 baths on main level, another master suite on the second level along with two additional bedrooms that share a Jack and Jill bath. Additional 450 sq ft of heated and cooled space in the basement level with a fireplace and bathroom. The windows have been replaced on the back of the house. Home is being sold As-Is.
Last Agent to Sell the Property
Coldwell Banker Best Life Realty License #120396 Listed on: 05/18/2023

Home Details
Home Type
- Single Family
Est. Annual Taxes
- $2,561
Year Built
- Built in 1957
Lot Details
- 1.42 Acre Lot
- Landscaped
- Corner Lot
- Lot Has A Rolling Slope
Parking
- 1 Carport Space
Home Design
- Traditional Architecture
- Brick Veneer
- Combination Foundation
- Raised Foundation
- Composition Roof
Interior Spaces
- 3,488 Sq Ft Home
- 3-Story Property
- Wet Bar
- Paneling
- Wood Burning Fireplace
- Decorative Fireplace
- Gas Log Fireplace
- Insulated Windows
- Window Treatments
- Living Room with Fireplace
- 3 Fireplaces
- Breakfast Room
- Formal Dining Room
- Den with Fireplace
- Washer Hookup
Kitchen
- Range<<rangeHoodToken>>
- Dishwasher
- Disposal
Flooring
- Wood
- Brick
- Tile
Bedrooms and Bathrooms
- 4 Bedrooms
- Primary Bedroom on Main
- Walk-In Closet
Attic
- Attic Floors
- Pull Down Stairs to Attic
Finished Basement
- Heated Basement
- Walk-Out Basement
- Partial Basement
- Exterior Basement Entry
- Fireplace in Basement
Home Security
- Home Security System
- Fire and Smoke Detector
Schools
- Barnwell Elementary School
- Guinyard-Butler Middle School
- Barnwell High School
Utilities
- Central Air
- Heating Available
- Well
- Internet Available
- Cable TV Available
Community Details
- No Home Owners Association
Listing and Financial Details
- Assessor Parcel Number 0721304005
- Seller Concessions Not Offered
Ownership History
Purchase Details
Home Financials for this Owner
Home Financials are based on the most recent Mortgage that was taken out on this home.Purchase Details
Purchase Details
Similar Homes in Barnwell, SC
Home Values in the Area
Average Home Value in this Area
Purchase History
| Date | Type | Sale Price | Title Company |
|---|---|---|---|
| Deed | -- | None Listed On Document | |
| Deed | -- | None Listed On Document | |
| Deed | -- | -- |
Property History
| Date | Event | Price | Change | Sq Ft Price |
|---|---|---|---|---|
| 05/22/2025 05/22/25 | For Sale | $495,000 | +73.7% | $142 / Sq Ft |
| 08/31/2023 08/31/23 | Sold | $285,000 | -5.0% | $82 / Sq Ft |
| 06/20/2023 06/20/23 | Price Changed | $299,900 | -7.7% | $86 / Sq Ft |
| 03/28/2023 03/28/23 | Price Changed | $324,900 | -7.1% | $93 / Sq Ft |
| 12/02/2022 12/02/22 | Price Changed | $349,900 | -6.7% | $100 / Sq Ft |
| 08/06/2022 08/06/22 | Price Changed | $374,900 | -6.3% | $107 / Sq Ft |
| 06/20/2022 06/20/22 | Price Changed | $399,900 | -5.9% | $115 / Sq Ft |
| 06/07/2022 06/07/22 | Price Changed | $425,000 | -5.6% | $122 / Sq Ft |
| 05/07/2022 05/07/22 | For Sale | $450,000 | -- | $129 / Sq Ft |
Tax History Compared to Growth
Tax History
| Year | Tax Paid | Tax Assessment Tax Assessment Total Assessment is a certain percentage of the fair market value that is determined by local assessors to be the total taxable value of land and additions on the property. | Land | Improvement |
|---|---|---|---|---|
| 2024 | $2,561 | $11,240 | $0 | $0 |
| 2023 | $2,561 | $12,410 | $0 | $0 |
| 2022 | $1,771 | $8,280 | $0 | $0 |
| 2021 | $1,757 | $8,280 | $0 | $0 |
| 2020 | $1,846 | $8,360 | $0 | $0 |
| 2019 | $1,834 | $8,360 | $0 | $0 |
| 2018 | $1,832 | $8,360 | $0 | $0 |
| 2017 | $1,761 | $8,360 | $840 | $7,520 |
| 2016 | $1,321 | $8,360 | $840 | $7,520 |
| 2014 | -- | $7,270 | $840 | $6,430 |
| 2012 | -- | $7,270 | $840 | $6,430 |
Agents Affiliated with this Home
-
Allison Forehand

Seller's Agent in 2025
Allison Forehand
Coldwell Banker Best Life Realty
(803) 300-1056
43 Total Sales
-
Donald Fieldhouse
D
Buyer's Agent in 2023
Donald Fieldhouse
1 Percent Lists CSRA
(239) 774-6598
4,905 Total Sales
Map
Source: Aiken Association of REALTORS®
MLS Number: 201326
APN: 072-13-04-005
- 90 Manville Ave
- 14 Robin Rd
- 134 Robin Rd
- 436 Main St
- LOT 24 Mallard Dr
- 43 Mallard Dr
- 444 Academy St
- 2127 Main Sreet
- 9491 Marlboro Ave
- lot 14 Mallard Dr
- Lot 15 Mallard Dr
- Lot 13 Mallard Dr
- 692 Wellington Rd
- 284 Oriole Dr
- 82 Nightingale St
- 0 S Carolina 64
- 35 Sam St
- 0 Georgia Ave
- 00 Georgia Ave
- 00 Reynolds Rd






