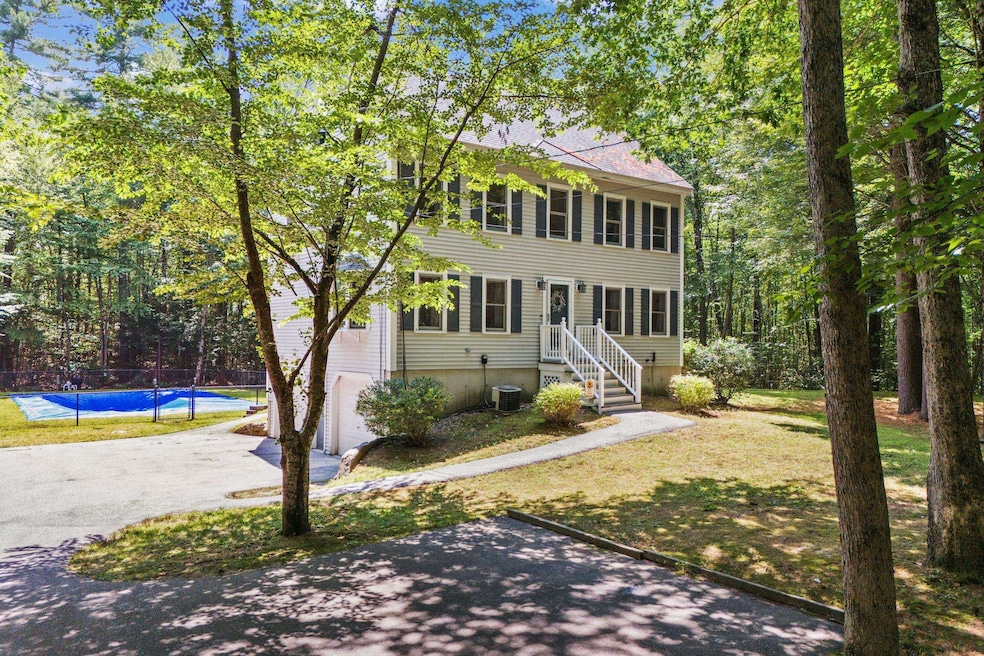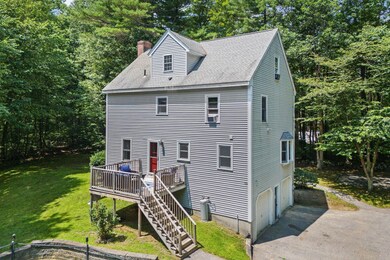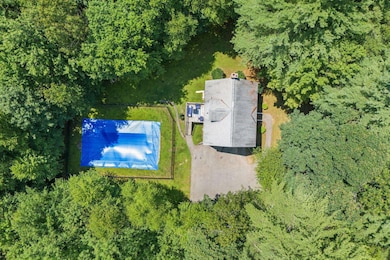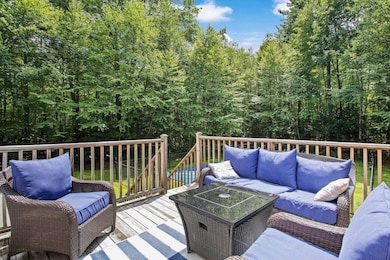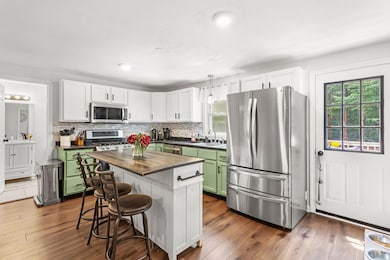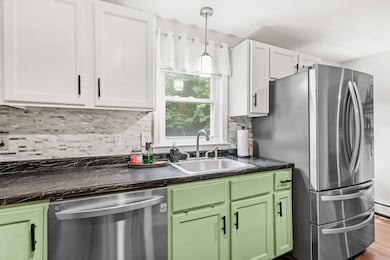
71 Moose Hollow Rd Danville, NH 03819
Estimated payment $4,328/month
Highlights
- Popular Property
- Deck
- Living Room
- Colonial Architecture
- 2 Car Attached Garage
- Entrance Foyer
About This Home
Welcome to 71 Moose Hollow Rd in Danville, NH—a rare 5-bedroom Colonial offering exceptional space, comfort, and updates, perfect for a growing family. This spacious home features 1.5 bathrooms and is set in the peaceful privacy of a country setting, ideal for those seeking both room to grow and a quiet retreat. The first floor includes a bright kitchen with stainless steel appliances, a center island, and direct access to a large back deck—perfect for outdoor dining and entertaining. A separate dining room with a charming bow window and a cozy living room with a fireplace offer warm gathering spaces. A convenient half-bath with laundry completes the main level. Upstairs, the second floor features a generous primary bedroom with a walk-in closet, two additional bedrooms, and a full bath. The third floor adds even more flexibility with two more bedrooms—ideal for guests, office space, or hobbies. The unfinished basement provides excellent storage and connects to a 2-stall attached garage for added convenience. Even more parking in driveway (4 cars+). Recent upgrades include a new water system, newer flooring, an updated heating system, and a newer pool pump. Enjoy summer days in the fully fenced in-ground pool or relax on the private deck surrounded by nature. This is a rare opportunity for space and privacy in a highly desirable location. * Showings begin at open house Friday from 430p-6p, and Saturday 11a-1p, and showing blocks available for private tours Sat and Sun.
Listing Agent
EXP Realty Brokerage Phone: 603-212-6287 License #077012 Listed on: 07/17/2025

Home Details
Home Type
- Single Family
Est. Annual Taxes
- $8,720
Year Built
- Built in 1990
Lot Details
- 1.29 Acre Lot
- Property fronts a private road
- Property is zoned RURAL
Parking
- 2 Car Attached Garage
Home Design
- Colonial Architecture
- Vinyl Siding
Interior Spaces
- 2,311 Sq Ft Home
- Property has 3 Levels
- Ceiling Fan
- Entrance Foyer
- Living Room
- Basement
- Interior Basement Entry
Kitchen
- Microwave
- Dishwasher
- Kitchen Island
Bedrooms and Bathrooms
- 5 Bedrooms
Outdoor Features
- Deck
- Shed
Schools
- Danville Elementary School
- Timberlane Regional Middle School
- Timberlane Regional High Sch
Utilities
- Central Air
- Hot Water Heating System
- Private Water Source
Listing and Financial Details
- Legal Lot and Block 14 / 172
- Assessor Parcel Number 4
Map
Home Values in the Area
Average Home Value in this Area
Tax History
| Year | Tax Paid | Tax Assessment Tax Assessment Total Assessment is a certain percentage of the fair market value that is determined by local assessors to be the total taxable value of land and additions on the property. | Land | Improvement |
|---|---|---|---|---|
| 2024 | $8,720 | $394,400 | $124,100 | $270,300 |
| 2023 | $9,943 | $394,400 | $124,100 | $270,300 |
| 2022 | $7,734 | $394,400 | $124,100 | $270,300 |
| 2021 | $7,967 | $394,400 | $124,100 | $270,300 |
| 2020 | $8,079 | $307,200 | $90,600 | $216,600 |
| 2019 | $8,620 | $307,200 | $90,600 | $216,600 |
| 2018 | $8,981 | $307,200 | $90,600 | $216,600 |
| 2017 | $9,043 | $320,100 | $90,600 | $229,500 |
| 2016 | $8,531 | $320,100 | $90,600 | $229,500 |
| 2015 | $8,140 | $272,800 | $76,400 | $196,400 |
| 2014 | $8,089 | $272,800 | $76,400 | $196,400 |
| 2013 | $7,731 | $272,800 | $76,400 | $196,400 |
Property History
| Date | Event | Price | Change | Sq Ft Price |
|---|---|---|---|---|
| 07/17/2025 07/17/25 | For Sale | $650,000 | -- | $281 / Sq Ft |
Purchase History
| Date | Type | Sale Price | Title Company |
|---|---|---|---|
| Warranty Deed | $475,000 | None Available | |
| Warranty Deed | $180,000 | -- |
Mortgage History
| Date | Status | Loan Amount | Loan Type |
|---|---|---|---|
| Open | $376,000 | Purchase Money Mortgage | |
| Previous Owner | $16,500 | Unknown | |
| Previous Owner | $300,000 | Unknown | |
| Previous Owner | $50,000 | Unknown | |
| Previous Owner | $130,000 | No Value Available |
Similar Homes in the area
Source: PrimeMLS
MLS Number: 5051972
APN: DNVL-000004-000172-000014
- 3 Patriot Dr Unit 5
- 41 Winchester Dr
- 2 Kimball Terrace
- 203 Kingston Rd
- 19 Tempo Dr
- 174 Harper Ridge Rd
- 39 Colby Rd
- 54 Mill Rd
- 45 Russet Ln
- 2 Springfield Dr Unit 909A
- 11 Springfield Dr Unit 908C
- 207 Long Pond Rd
- 52 Cotton Farm Rd
- 54 Judith St
- 12 Mockingbird Ln
- 11 Rellas Ridge
- 12 Timothy St
- 3 Timothy St
- 72 Cheney Ln Unit A
- 14 Annaloro Blvd
- 63 Mill Rd Unit 2
- 6 East Ln
- 4 W Shore Dr
- 67 Old County Rd Unit . A
- 100 Main St Unit Cabin 2
- 106 Emerson Ave
- 106 Emerson Ave Unit 106B
- 160 Little Mill Rd
- 157 Chase Rd
- 16 Germantown Rd
- 30 Stickney Rd
- 440 N Avenue Bdlg 4 Unit 85
- 144 Main St Unit 3
- 144 Main St Unit 2
- 1 Regency Village Way
- 480 Amesbury Rd
- 10 Primrose Way
- 8 Brown Rd
- 29 Liberty St
- 132 B Cedar St Unit 3
