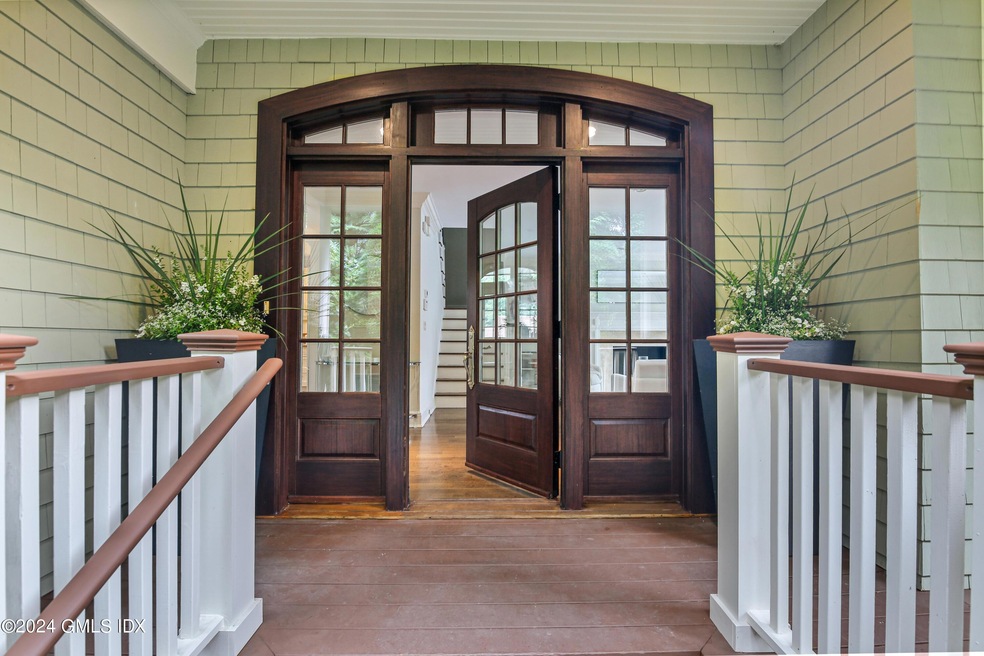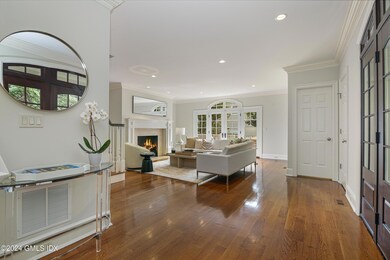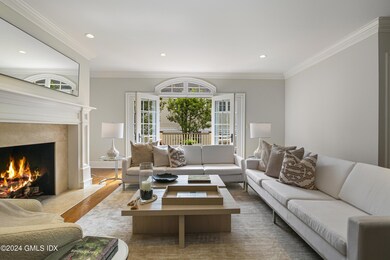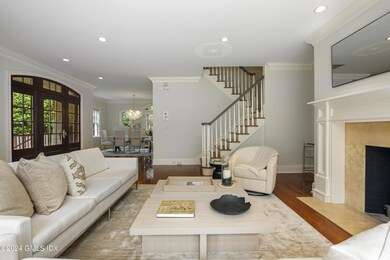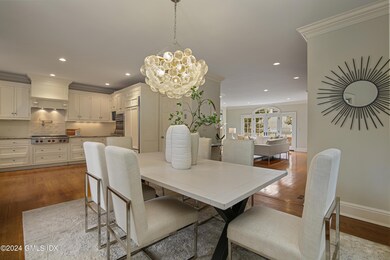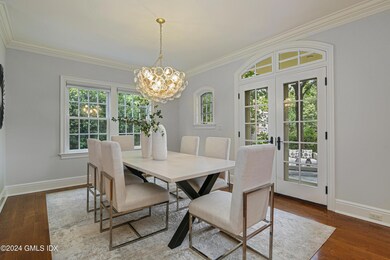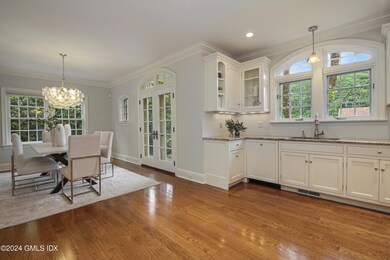
71 Orchard Place Unit 1 Greenwich, CT 06830
Downtown Greenwich NeighborhoodAbout This Home
As of October 2024Located in one of the most sought-after areas of the Greenwich waterfront, near to Indian Harbor Yacht Club, historic Bruce Park, and all the wonderful downtown shops and restaurants with the train only 1/3 mile away. This sophisticated Nantucket shingle style townhouse sits privately and quietly at the end of a long driveway lined with Belgium block, white pebbles, stone pillars and an allée of flowering trees. This 3-story townhouse with 2 car garage has a lovely wrap around porch and beautiful gardens with flagstone terrace offering stunning southwest vistas. Appointed with hardwood floors, extensive millwork, high ceilings, French doors, gas fireplace, granite countertops and marble baths, this spacious and open 3-bedroom townhouse with luxury primary suite and 2 additional bedrooms upstairs also offers a lower level space for family/office/exercise room. Elegant and convenient, this spectacular home and garden is a magical respite from the day. Estimate for elevator installation is available. Lower level sq ft not on taxcard.
Last Agent to Sell the Property
Sotheby's International Realty License #RES.0755441 Listed on: 08/01/2024

Last Buyer's Agent
SOLD DIRECT
Sold Direct
Property Details
Home Type
Condominium
Est. Annual Taxes
$10,566
Year Built
2008
Lot Details
0
Parking
2
Listing Details
- Prop. Type: Residential
- Year Built: 2008
- Property Sub Type: Condominium
- Lot Size Acres: 0.2
- Inclusions: Washer/Dryer, All Kitchen Applncs
- Architectural Style: Shore Colonial
- Garage Yn: Yes
- Special Features: None
Interior Features
- Has Basement: Partially Finished
- Full Bathrooms: 2
- Half Bathrooms: 1
- Total Bedrooms: 3
- Fireplaces: 1
- Fireplace: Yes
- Interior Amenities: Whirlpool Tub, Eat-in Kitchen, Cat 5/6 Wiring, Entrance Foyer
- Basement Type:Partially Finished: Yes
Exterior Features
- Roof: Asphalt
- Lot Features: Level, Parklike
- Pool Private: No
- Construction Type: Shake Shingle
- Exterior Features: Balcony
- Patio And Porch Features: Terrace
Garage/Parking
- Attached Garage: No
- Garage Spaces: 2.0
- Parking Features: Garage Door Opener
- General Property Info:Garage Desc: Under
- Features:Auto Garage Door: Yes
Utilities
- Water Source: Public
- Cooling: Central A/C
- Security: Security System
- Cooling Y N: Yes
- Heating: Hydro-Air, Natural Gas
- Heating Yn: Yes
- Sewer: Public Sewer
Condo/Co-op/Association
- Association: Orchard Place
Schools
- Elementary School: Julian Curtiss
- Middle Or Junior School: Central
Lot Info
- Zoning: R-20
- Lot Size Sq Ft: 8712.0
- Parcel #: 02-1609/S
- ResoLotSizeUnits: Acres
Tax Info
- Tax Annual Amount: 10027.0
Similar Homes in the area
Home Values in the Area
Average Home Value in this Area
Property History
| Date | Event | Price | Change | Sq Ft Price |
|---|---|---|---|---|
| 10/09/2024 10/09/24 | Sold | $2,350,000 | 0.0% | $1,216 / Sq Ft |
| 09/25/2024 09/25/24 | Pending | -- | -- | -- |
| 08/01/2024 08/01/24 | For Sale | $2,350,000 | -- | $1,216 / Sq Ft |
Tax History Compared to Growth
Tax History
| Year | Tax Paid | Tax Assessment Tax Assessment Total Assessment is a certain percentage of the fair market value that is determined by local assessors to be the total taxable value of land and additions on the property. | Land | Improvement |
|---|---|---|---|---|
| 2021 | $10,566 | $877,590 | $0 | $877,590 |
Agents Affiliated with this Home
-
Cate Keeney
C
Seller's Agent in 2024
Cate Keeney
Sotheby's International Realty
(203) 536-8187
6 in this area
37 Total Sales
-
S
Buyer's Agent in 2024
SOLD DIRECT
Sold Direct
Map
Source: Greenwich Association of REALTORS®
MLS Number: 121154
APN: GREE M:02 B:1609/S
- 25 Indian Harbor Dr Unit 12
- 16 Orchard Place
- 1 Home Place Unit B
- 1 Home Place Unit A
- 1 Home Place Unit A / B
- 2 Oneida Dr Unit B2
- 282 Bruce Park Ave Unit 2
- 2 Vista Dr
- 21 Ridge St
- 636 Steamboat Rd Unit 3ABE
- 59 Locust St Unit A
- 59 Locust St Unit B
- 57 Locust St Unit A
- 57 Locust St Unit B
- 630 Steamboat Rd Unit 2B
- 18 Grigg St
- 201 Shore Rd
- 169 Mason St Unit 3F
- 9 Brook Dr
- 420 Davis Ave
