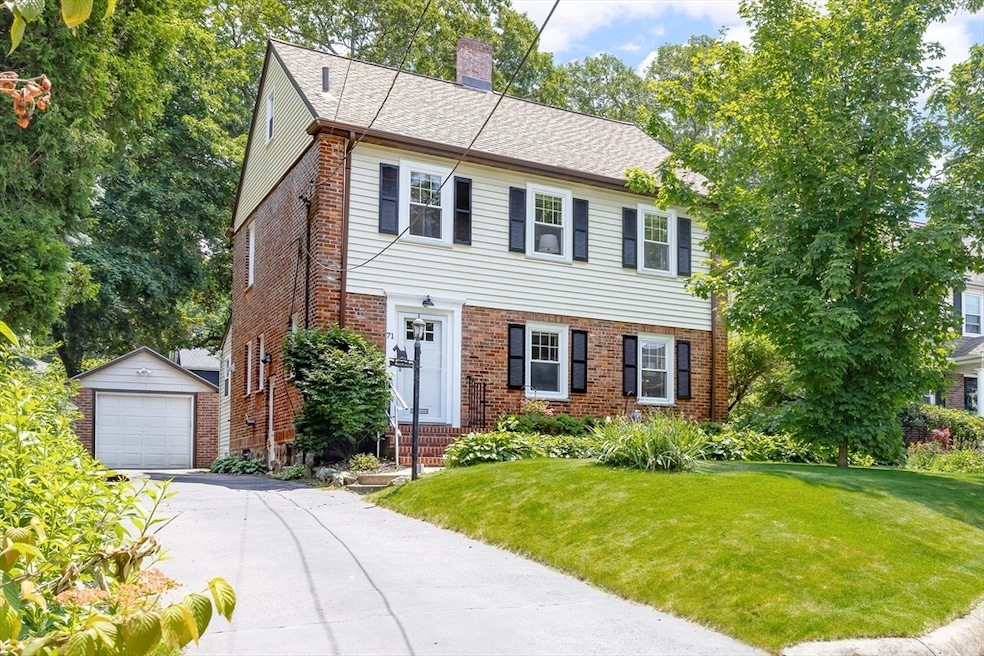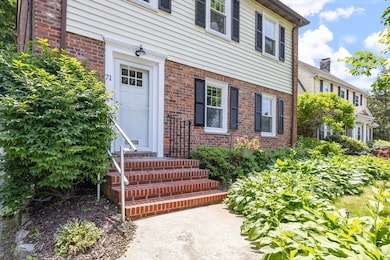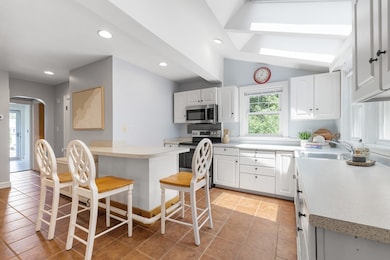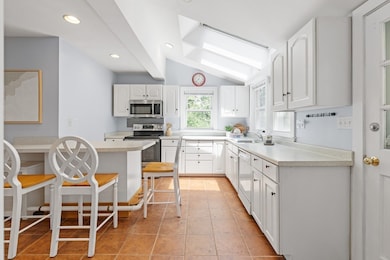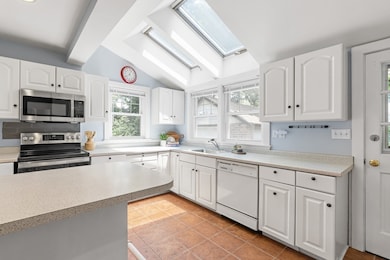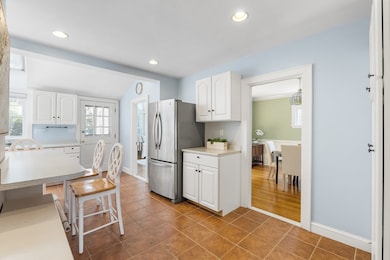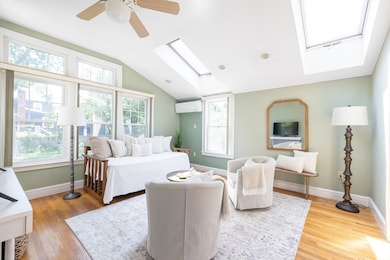
71 Tennyson St West Roxbury, MA 02132
Bellevue Hill NeighborhoodEstimated payment $6,992/month
Highlights
- Golf Course Community
- Custom Closet System
- Deck
- Medical Services
- Colonial Architecture
- Property is near public transit
About This Home
Welcome home to this wonderfully cared for, classic colonial in the sought-after Bellevue Hill neighborhood! This bright and spacious home will delight you from the moment you arrive. Enjoy its charming features combined with modern comforts that enhance everyday living. Spacious kitchen with island and skylights flows easily into the family room which offers a gorgeous view of the large private back yard! Pocket doors give the option of separating or opening up to more space. Traditional dining room with corner cabinet connects to the large fireplaced living room. Other wonderful features of this home are the 3rd floor walk-up bonus space, basement playroom and workshop, and the detached one car garage! Air conditioning and insulated windows add to the efficiencies of this lovely home. Public transportation is around the corner, and you will love all that West Roxbury has to offer, from the restaurants and shops to its fabulous proximity to both the city and the Burbs!
Listing Agent
Berkshire Hathaway HomeServices Commonwealth Real Estate Listed on: 06/17/2025

Home Details
Home Type
- Single Family
Est. Annual Taxes
- $11,128
Year Built
- Built in 1920
Lot Details
- 8,434 Sq Ft Lot
- Near Conservation Area
- Gentle Sloping Lot
- Property is zoned R1
Parking
- 1 Car Detached Garage
- Tandem Parking
- Driveway
- Open Parking
- Off-Street Parking
Home Design
- Colonial Architecture
- Stone Foundation
- Frame Construction
- Blown Fiberglass Insulation
- Shingle Roof
Interior Spaces
- 2,441 Sq Ft Home
- Crown Molding
- Vaulted Ceiling
- Skylights
- Recessed Lighting
- Insulated Windows
- Picture Window
- French Doors
- Insulated Doors
- Living Room with Fireplace
- Home Office
- Bonus Room
- Play Room
- Partially Finished Basement
- Laundry in Basement
- Attic
Kitchen
- Range<<rangeHoodToken>>
- <<microwave>>
- Dishwasher
- Stainless Steel Appliances
- Kitchen Island
Flooring
- Wood
- Wall to Wall Carpet
- Ceramic Tile
Bedrooms and Bathrooms
- 3 Bedrooms
- Primary bedroom located on second floor
- Custom Closet System
- Walk-In Closet
- 2 Full Bathrooms
- <<tubWithShowerToken>>
- Separate Shower
Laundry
- Dryer
- Washer
- Sink Near Laundry
Outdoor Features
- Deck
- Separate Outdoor Workshop
Location
- Property is near public transit
- Property is near schools
Schools
- Bps Elementary And Middle School
- Bps High School
Utilities
- Ductless Heating Or Cooling System
- Heating System Uses Natural Gas
- Baseboard Heating
- Hot Water Heating System
Listing and Financial Details
- Assessor Parcel Number W:20 P:02083 S:000,1432648
Community Details
Overview
- No Home Owners Association
Amenities
- Medical Services
- Shops
Recreation
- Golf Course Community
- Park
- Jogging Path
Map
Home Values in the Area
Average Home Value in this Area
Tax History
| Year | Tax Paid | Tax Assessment Tax Assessment Total Assessment is a certain percentage of the fair market value that is determined by local assessors to be the total taxable value of land and additions on the property. | Land | Improvement |
|---|---|---|---|---|
| 2025 | $11,128 | $961,000 | $337,700 | $623,300 |
| 2024 | $10,576 | $970,300 | $367,300 | $603,000 |
| 2023 | $9,831 | $915,400 | $346,500 | $568,900 |
| 2022 | $9,054 | $832,200 | $315,000 | $517,200 |
| 2021 | $8,433 | $790,300 | $305,800 | $484,500 |
| 2020 | $7,908 | $748,900 | $264,200 | $484,700 |
| 2019 | $7,358 | $698,100 | $226,100 | $472,000 |
| 2018 | $6,965 | $664,600 | $226,100 | $438,500 |
| 2017 | $6,966 | $657,800 | $226,100 | $431,700 |
| 2016 | $6,827 | $620,600 | $226,100 | $394,500 |
| 2015 | $7,262 | $599,700 | $207,200 | $392,500 |
| 2014 | $7,322 | $582,000 | $207,200 | $374,800 |
Property History
| Date | Event | Price | Change | Sq Ft Price |
|---|---|---|---|---|
| 06/28/2025 06/28/25 | Pending | -- | -- | -- |
| 06/17/2025 06/17/25 | For Sale | $1,095,000 | -- | $449 / Sq Ft |
Purchase History
| Date | Type | Sale Price | Title Company |
|---|---|---|---|
| Deed | $206,000 | -- |
Mortgage History
| Date | Status | Loan Amount | Loan Type |
|---|---|---|---|
| Open | $124,550 | No Value Available | |
| Closed | $141,000 | No Value Available | |
| Closed | $120,000 | No Value Available | |
| Closed | $30,000 | No Value Available |
Similar Homes in the area
Source: MLS Property Information Network (MLS PIN)
MLS Number: 73392483
APN: WROX-000000-000020-002083
- 3 Celia Rd
- 88 Martin St
- 152 Stratford St
- 5 Spinney St Unit 1
- 52 Wren St
- 61 Howitt Rd
- 9 Bobolink St
- 2 Lagrange St Unit 7
- 160 Beech St
- 186 Park St
- 255-257 Beech St Unit 257
- 38 Maplewood St Unit 38
- 12 Eagle St
- 34 Leniston St Unit 2
- 4873 Washington St Unit 2
- 43 Bradwood St
- 4 Anawan Ave Unit 1
- 35 Heron St
- 7 Eugenia Rd
- 370 Beech St Unit 2
