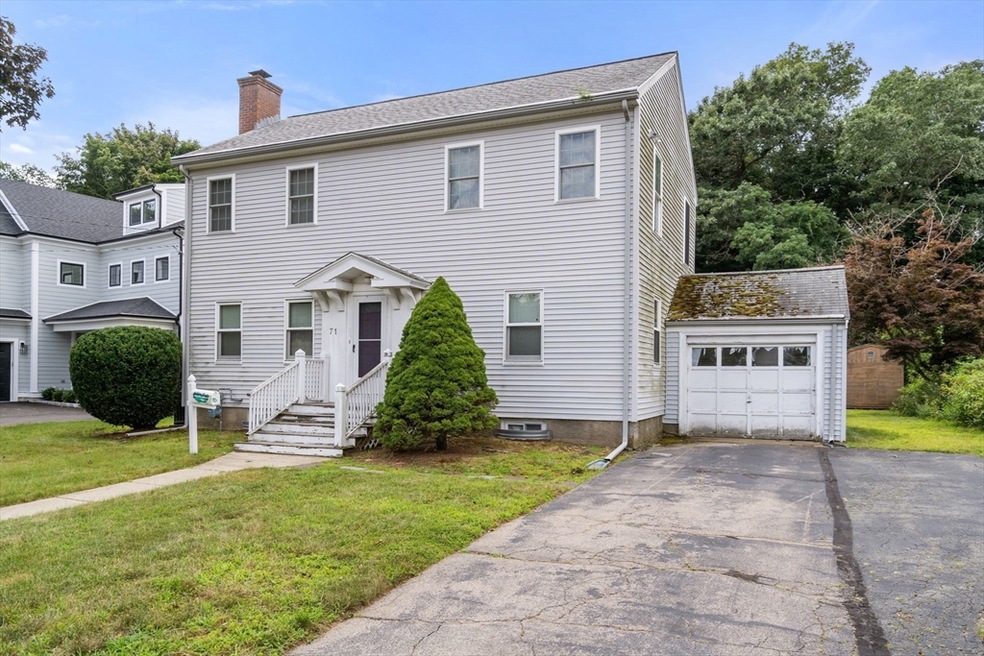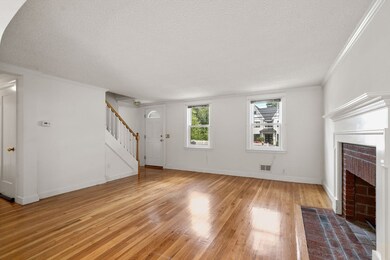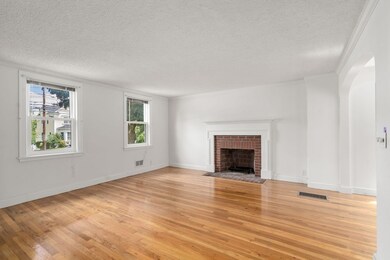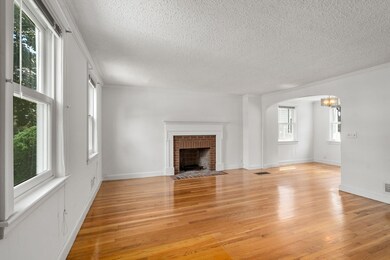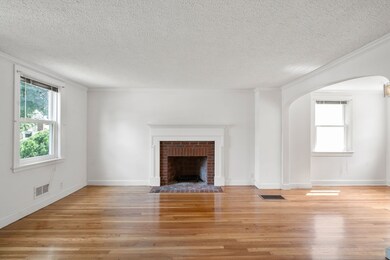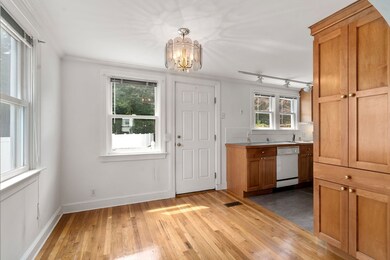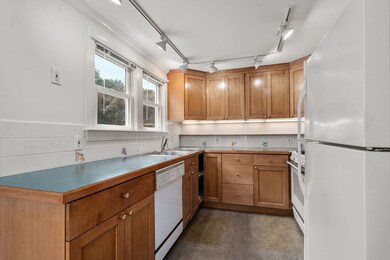
71 Webster St Needham Heights, MA 02494
Highlights
- Hot Property
- Medical Services
- Deck
- Eliot Elementary School Rated A
- Colonial Architecture
- Property is near public transit
About This Home
As of September 2024**Offers due 8/19@3 PM.**Welcome to this spacious 4-bedroom, 2 full bath home on a generous third-acre lot. The first and second floors feature beautiful hardwood floors throughout. The kitchen offers classic maple cabinetry and ample storage. The large living room includes a cozy fireplace, perfect for gatherings. The first floor has two versatile rooms for use as a den, office, or bedroom. The primary bedroom features a walk-in closet, with two additional nicely sized bedrooms upstairs. The basement is ready to be finished, offering potential for extra living space. The lot also provides ample room for potential expansion. This home with newer systems and newer roof provides a solid foundation for new owners to add their personal touches both inside and out. Located just minutes from Needham Heights/Center, Trader Joe’s, public transportation, shops, and restaurants, this home offers a perfect blend of comfort and convenience. Don’t miss this opportunity!
Last Agent to Sell the Property
Coldwell Banker Realty - Wellesley Listed on: 08/15/2024

Home Details
Home Type
- Single Family
Est. Annual Taxes
- $9,152
Year Built
- Built in 1946
Lot Details
- 0.32 Acre Lot
- Level Lot
- Property is zoned SRB
Parking
- 1 Car Attached Garage
- Driveway
- Open Parking
- Off-Street Parking
Home Design
- Colonial Architecture
- Frame Construction
- Shingle Roof
- Modular or Manufactured Materials
- Concrete Perimeter Foundation
Interior Spaces
- 1,632 Sq Ft Home
- Insulated Windows
- Living Room with Fireplace
Kitchen
- Range<<rangeHoodToken>>
- Dishwasher
- Disposal
Flooring
- Wood
- Ceramic Tile
- Vinyl
Bedrooms and Bathrooms
- 4 Bedrooms
- Primary bedroom located on second floor
- Walk-In Closet
- 2 Full Bathrooms
- <<tubWithShowerToken>>
Laundry
- Dryer
- Washer
Basement
- Basement Fills Entire Space Under The House
- Laundry in Basement
Outdoor Features
- Deck
- Rain Gutters
Location
- Property is near public transit
- Property is near schools
Schools
- Eliot Elementary School
- Pollard Middle School
- Needham High School
Utilities
- Forced Air Heating and Cooling System
- 1 Cooling Zone
- 1 Heating Zone
- Heating System Uses Natural Gas
- Gas Water Heater
Listing and Financial Details
- Assessor Parcel Number M:092.0 B:0002 L:0000.0,142347
Community Details
Overview
- No Home Owners Association
Amenities
- Medical Services
- Shops
- Coin Laundry
Ownership History
Purchase Details
Home Financials for this Owner
Home Financials are based on the most recent Mortgage that was taken out on this home.Similar Homes in Needham Heights, MA
Home Values in the Area
Average Home Value in this Area
Purchase History
| Date | Type | Sale Price | Title Company |
|---|---|---|---|
| Deed | $205,000 | -- | |
| Deed | $205,000 | -- |
Mortgage History
| Date | Status | Loan Amount | Loan Type |
|---|---|---|---|
| Open | $1,670,000 | Purchase Money Mortgage | |
| Closed | $1,670,000 | Purchase Money Mortgage | |
| Closed | $155,000 | No Value Available | |
| Closed | $175,000 | No Value Available | |
| Closed | $160,000 | No Value Available | |
| Closed | $162,000 | No Value Available | |
| Closed | $164,000 | Purchase Money Mortgage |
Property History
| Date | Event | Price | Change | Sq Ft Price |
|---|---|---|---|---|
| 07/09/2025 07/09/25 | For Sale | $2,699,000 | +168.6% | $482 / Sq Ft |
| 09/13/2024 09/13/24 | Sold | $1,005,000 | +11.7% | $616 / Sq Ft |
| 08/20/2024 08/20/24 | Pending | -- | -- | -- |
| 08/15/2024 08/15/24 | For Sale | $899,900 | -- | $551 / Sq Ft |
Tax History Compared to Growth
Tax History
| Year | Tax Paid | Tax Assessment Tax Assessment Total Assessment is a certain percentage of the fair market value that is determined by local assessors to be the total taxable value of land and additions on the property. | Land | Improvement |
|---|---|---|---|---|
| 2025 | $10,857 | $1,024,200 | $754,300 | $269,900 |
| 2024 | $9,152 | $731,000 | $487,200 | $243,800 |
| 2023 | $9,252 | $709,500 | $487,200 | $222,300 |
| 2022 | $8,703 | $650,900 | $435,700 | $215,200 |
| 2021 | $8,481 | $650,900 | $435,700 | $215,200 |
| 2020 | $8,136 | $651,400 | $435,700 | $215,700 |
| 2019 | $7,560 | $610,200 | $396,700 | $213,500 |
| 2018 | $7,249 | $610,200 | $396,700 | $213,500 |
| 2017 | $6,937 | $583,400 | $396,700 | $186,700 |
| 2016 | $6,732 | $583,400 | $396,700 | $186,700 |
| 2015 | $6,587 | $583,400 | $396,700 | $186,700 |
| 2014 | $5,976 | $513,400 | $331,700 | $181,700 |
Agents Affiliated with this Home
-
Daniel Resop

Seller's Agent in 2025
Daniel Resop
William Raveis R.E. & Home Services
(617) 266-5200
6 in this area
97 Total Sales
-
Collin Sullivan

Seller Co-Listing Agent in 2025
Collin Sullivan
William Raveis R.E. & Home Services
(617) 529-6622
2 in this area
82 Total Sales
-
Deb Feldman

Seller's Agent in 2024
Deb Feldman
Coldwell Banker Realty - Wellesley
(508) 277-3596
2 in this area
79 Total Sales
Map
Source: MLS Property Information Network (MLS PIN)
MLS Number: 73278053
APN: NEED-000092-000002
- 16 Frank St
- 23 Harvard Cir
- 59 Yale Rd
- 36 Yale Rd
- 92 Noanett Rd
- 443 Central Ave
- 208 Webster St
- 104 Pine Grove St
- 7 Avery St
- 263 Hunnewell St
- 130 Central Ave
- 70 Booth St
- 36 Davenport Rd
- 22 Greendale Ave Unit 22
- 136 Hillside Ave
- 132 Hillside Ave
- 381 Hunnewell St Unit 381
- 6 Dunedin Rd
- 379 Hunnewell St
- 379 Hunnewell St Unit 379
