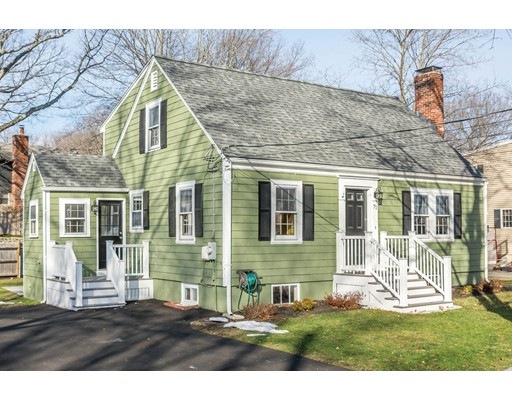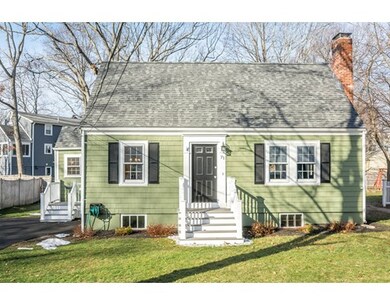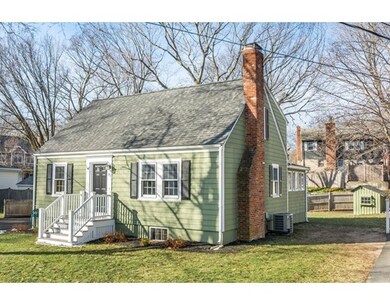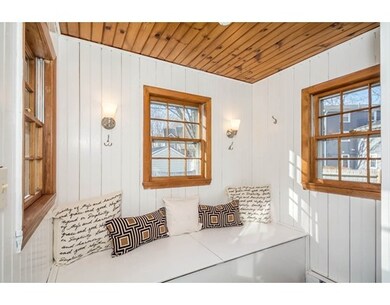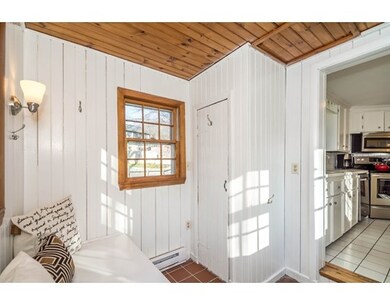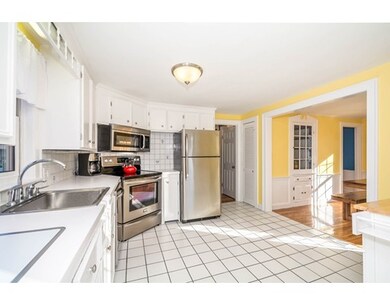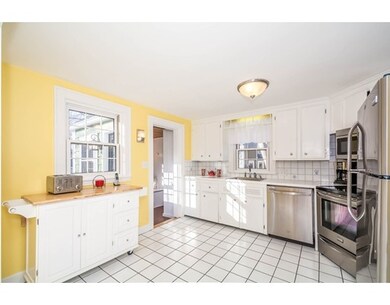
71 Whittier Rd Reading, MA 01867
About This Home
As of March 2016LOCATION, LOCATION, LOCATION! WELCOME HOME TO POET'S CORNER! It's a CAPE WITH THREE BEDROOMS UP!!!! FRESH Exterior Paint, NEW Exterior Steps, NEW Patio, NEW Paved Driveway, NEWER Roof, Heating System and Central Air! The KITCHEN has all new STAINLESS appliances. Enjoy the open concept dining room, perfect for entertaining. Spacious LIVING ROOM (with FIREPLACE!) opens to a wonderful first floor FAMILY ROOM. You will fall in love with the REFINISHED HARDWOOD FLOORS! Downstairs, find a great BONUS PLAYROOM with NEW CARPET! CLOSE TO SCHOOLS, FIELDS, and YMCA! CUL-DE-SAC street with access to all three schools!
Home Details
Home Type
Single Family
Est. Annual Taxes
$11,399
Year Built
1950
Lot Details
0
Listing Details
- Lot Description: Paved Drive, Cleared, Level
- Property Type: Single Family
- Lead Paint: Certified Treated
- Year Round: Yes
- Special Features: None
- Property Sub Type: Detached
- Year Built: 1950
Interior Features
- Appliances: Range, Dishwasher, Microwave, Refrigerator, Freezer
- Fireplaces: 1
- Has Basement: Yes
- Fireplaces: 1
- Number of Rooms: 7
- Amenities: Public Transportation, Shopping, Swimming Pool, Tennis Court, Park, Walk/Jog Trails, Golf Course, Medical Facility, Conservation Area, Highway Access, House of Worship, Private School, Public School
- Electric: 200 Amps
- Energy: Insulated Windows, Insulated Doors
- Flooring: Tile, Hardwood
- Interior Amenities: Cable Available
- Basement: Full, Partially Finished, Interior Access, Bulkhead, Sump Pump, Concrete Floor
- Bedroom 2: Second Floor, 11X9
- Bedroom 3: Second Floor, 10X9
- Bathroom #1: First Floor
- Bathroom #2: Second Floor
- Kitchen: First Floor, 11X11
- Laundry Room: Basement
- Living Room: First Floor, 27X26
- Master Bedroom: Second Floor, 17X12
- Master Bedroom Description: Closet, Flooring - Hardwood
- Dining Room: First Floor, 12X11
- Family Room: First Floor, 14X13
- Oth1 Room Name: Mud Room
- Oth1 Dscrp: Closet, Flooring - Stone/Ceramic Tile, Main Level, Exterior Access
- Oth2 Room Name: Play Room
- Oth2 Dimen: 28X10
- Oth2 Dscrp: Flooring - Wall to Wall Carpet
Exterior Features
- Roof: Asphalt/Fiberglass Shingles
- Construction: Frame
- Exterior: Wood
- Exterior Features: Patio, Storage Shed
- Foundation: Poured Concrete
Garage/Parking
- Parking: Off-Street, Paved Driveway
- Parking Spaces: 4
Utilities
- Cooling: Central Air
- Heating: Forced Air, Oil
- Cooling Zones: 1
- Heat Zones: 3
- Hot Water: Electric, Tank
- Utility Connections: for Electric Range, for Electric Oven, for Electric Dryer, Washer Hookup
- Sewer: City/Town Sewer
- Water: City/Town Water
Schools
- Elementary School: Birch Meadow
- Middle School: Coolidge
- High School: Rmhs
Lot Info
- Assessor Parcel Number: M:033.0-0000-0124.0
- Zoning: S15
Ownership History
Purchase Details
Purchase Details
Purchase Details
Similar Homes in Reading, MA
Home Values in the Area
Average Home Value in this Area
Purchase History
| Date | Type | Sale Price | Title Company |
|---|---|---|---|
| Deed | $420,000 | -- | |
| Deed | $409,400 | -- | |
| Deed | $240,000 | -- |
Mortgage History
| Date | Status | Loan Amount | Loan Type |
|---|---|---|---|
| Open | $735,000 | Stand Alone Refi Refinance Of Original Loan | |
| Closed | $392,000 | New Conventional | |
| Closed | $344,000 | Stand Alone Refi Refinance Of Original Loan | |
| Closed | $349,100 | New Conventional | |
| Closed | $60,000 | Unknown | |
| Closed | $180,600 | No Value Available | |
| Closed | $185,300 | No Value Available | |
| Closed | $190,000 | No Value Available |
Property History
| Date | Event | Price | Change | Sq Ft Price |
|---|---|---|---|---|
| 03/30/2016 03/30/16 | Sold | $490,000 | +4.3% | $321 / Sq Ft |
| 01/18/2016 01/18/16 | Pending | -- | -- | -- |
| 01/13/2016 01/13/16 | For Sale | $469,900 | +14.4% | $308 / Sq Ft |
| 06/28/2012 06/28/12 | Sold | $410,750 | -1.6% | $269 / Sq Ft |
| 05/10/2012 05/10/12 | Pending | -- | -- | -- |
| 05/09/2012 05/09/12 | For Sale | $417,500 | 0.0% | $274 / Sq Ft |
| 05/06/2012 05/06/12 | Pending | -- | -- | -- |
| 04/27/2012 04/27/12 | For Sale | $417,500 | 0.0% | $274 / Sq Ft |
| 04/09/2012 04/09/12 | Pending | -- | -- | -- |
| 03/29/2012 03/29/12 | Price Changed | $417,500 | -2.9% | $274 / Sq Ft |
| 03/23/2012 03/23/12 | For Sale | $429,900 | -- | $282 / Sq Ft |
Tax History Compared to Growth
Tax History
| Year | Tax Paid | Tax Assessment Tax Assessment Total Assessment is a certain percentage of the fair market value that is determined by local assessors to be the total taxable value of land and additions on the property. | Land | Improvement |
|---|---|---|---|---|
| 2025 | $11,399 | $1,000,800 | $471,700 | $529,100 |
| 2024 | $11,268 | $961,400 | $453,100 | $508,300 |
| 2023 | $8,112 | $644,300 | $408,500 | $235,800 |
| 2022 | $7,809 | $585,800 | $371,400 | $214,400 |
| 2021 | $7,640 | $553,200 | $355,900 | $197,300 |
| 2020 | $7,343 | $526,400 | $338,600 | $187,800 |
| 2019 | $7,136 | $501,500 | $322,600 | $178,900 |
| 2018 | $11,662 | $472,900 | $304,200 | $168,700 |
| 2017 | $20,648 | $446,200 | $287,000 | $159,200 |
| 2016 | $6,158 | $424,700 | $257,100 | $167,600 |
| 2015 | $5,770 | $392,500 | $237,600 | $154,900 |
| 2014 | $5,591 | $379,300 | $229,600 | $149,700 |
Agents Affiliated with this Home
-
Stephanie Macfarland
S
Seller's Agent in 2016
Stephanie Macfarland
Wilson Wolfe Real Estate
10 in this area
39 Total Sales
-
Emily Ingardia

Buyer's Agent in 2016
Emily Ingardia
Donnelly + Co.
(617) 480-9976
73 Total Sales
-
P
Seller's Agent in 2012
Patricia Black
Premier Realty Group, Inc.
-
Maria Salzillo

Buyer's Agent in 2012
Maria Salzillo
J. Barrett & Company
(508) 527-6910
1 in this area
127 Total Sales
Map
Source: MLS Property Information Network (MLS PIN)
MLS Number: 71948522
APN: READ-000033-000000-000124
- 877 Main St
- 71 Winthrop Ave
- 863 Main St
- 122 Charles St
- 40 Martin Rd
- 0 Annette Ln
- 96 Wakefield St
- 10 Thorndike St
- 9 Brentwood Dr
- 150 Grove St
- 486 Franklin St
- 483 Franklin St
- 52 Sanborn St Unit 1
- 26 Woodward Ave
- 2 John St
- 29 Bancroft Ave
- 4 Grand St
- 22 Union St Unit 3
- 14 Carriage Ln
- 0 Charles St Unit 72374573
