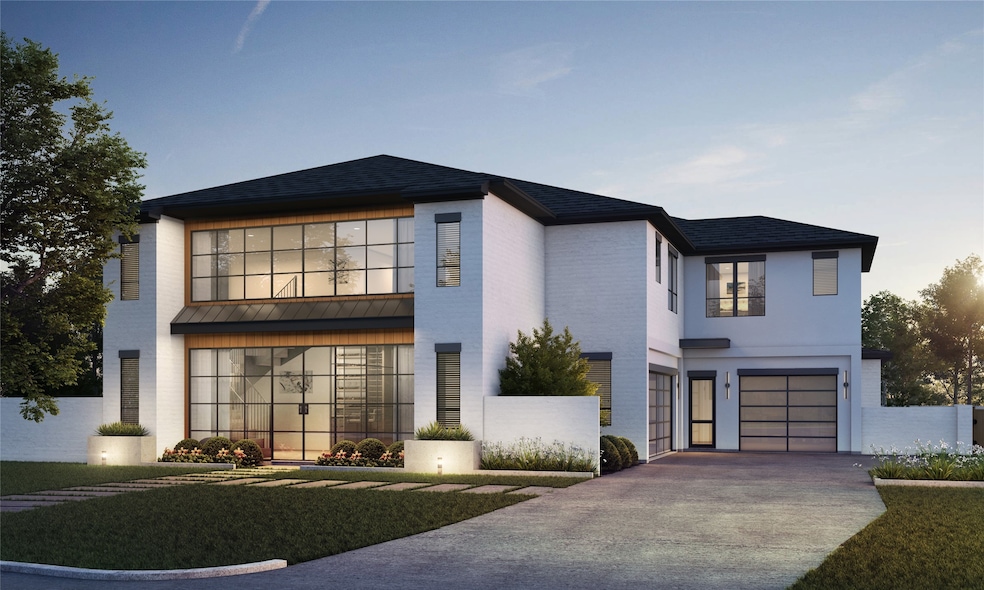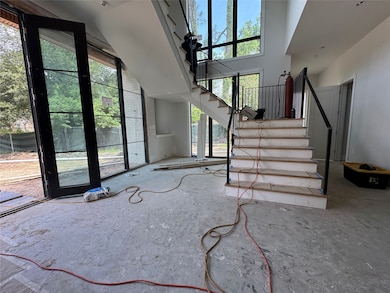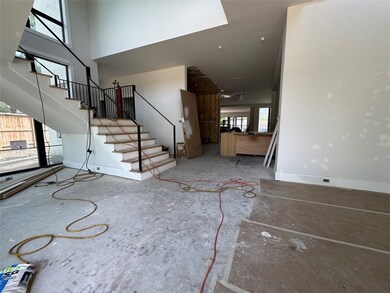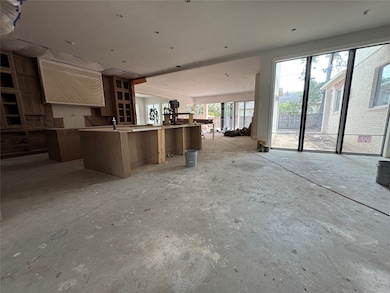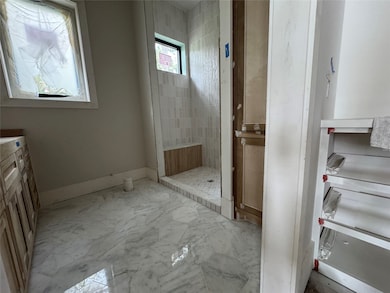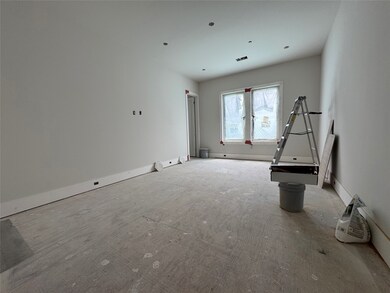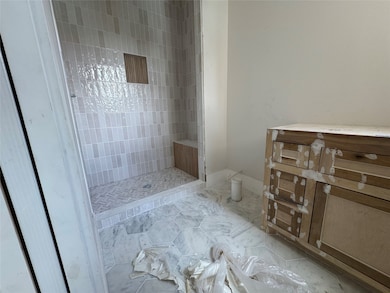
710 Glen Echo Ln Houston, TX 77024
Hedwig NeighborhoodEstimated payment $38,115/month
Highlights
- Wine Room
- Under Construction
- Outdoor Kitchen
- Memorial Drive Elementary School Rated A
- Deck
- 2 Fireplaces
About This Home
This spectacular new construction home in Hedwig Village by Sade Custom Homes offers over 8,500 square feet of luxurious living space. Featuring six spacious bedrooms, each with its own en-suite bath, plus two additional half baths. Impeccable high-end finishes will be showcased throughout, with soaring ceilings and expansive walls of windows that flood the interiors with natural light, creating an airy and open ambiance. the home features a grand dining room, an elegant wine room, a game room, and a media room for immersive experiences. The gym/flex room provides versatile space for fitness or personal use. Every detail of this home reflects refined elegance and modern sophistication, making it the perfect retreat for discerning homeowners who desire both style and substance. This exceptional home is situated on 24,400 square foot lot in a quiet cul-de-sac.
Listing Agent
Martini & Co. Real Estate Advisors License #0486370 Listed on: 11/11/2024
Home Details
Home Type
- Single Family
Est. Annual Taxes
- $25,356
Year Built
- Built in 2024 | Under Construction
Lot Details
- 0.56 Acre Lot
- Cul-De-Sac
- Back Yard Fenced
Parking
- 3 Car Attached Garage
Home Design
- Brick Exterior Construction
- Pillar, Post or Pier Foundation
- Slab Foundation
- Composition Roof
- Cement Siding
- Stone Siding
Interior Spaces
- 8,687 Sq Ft Home
- 2-Story Property
- 2 Fireplaces
- Gas Log Fireplace
- Entrance Foyer
- Wine Room
- Family Room
- Living Room
- Breakfast Room
- Dining Room
- Library
- Game Room
- Utility Room
Kitchen
- Double Oven
- Gas Oven
- Gas Range
- Microwave
- Dishwasher
- Disposal
Bedrooms and Bathrooms
- 6 Bedrooms
Outdoor Features
- Deck
- Patio
- Outdoor Kitchen
Schools
- Memorial Drive Elementary School
- Spring Branch Middle School
- Memorial High School
Utilities
- Central Heating and Cooling System
- Heating System Uses Gas
Community Details
- Built by Sade Custom Homes
- Glen Echo Subdivision
Map
Home Values in the Area
Average Home Value in this Area
Tax History
| Year | Tax Paid | Tax Assessment Tax Assessment Total Assessment is a certain percentage of the fair market value that is determined by local assessors to be the total taxable value of land and additions on the property. | Land | Improvement |
|---|---|---|---|---|
| 2024 | $26,465 | $1,293,900 | $1,293,900 | -- |
| 2023 | $26,465 | $1,284,053 | $1,248,500 | $35,553 |
| 2022 | $25,654 | $1,182,651 | $1,157,700 | $24,951 |
| 2021 | $26,685 | $1,182,651 | $1,157,700 | $24,951 |
| 2020 | $28,583 | $1,248,909 | $1,203,100 | $45,809 |
| 2019 | $29,204 | $1,248,909 | $1,203,100 | $45,809 |
| 2018 | $4,615 | $1,248,909 | $1,203,100 | $45,809 |
| 2017 | $46,563 | $1,248,909 | $1,203,100 | $45,809 |
| 2016 | $21,165 | $1,248,909 | $1,203,100 | $45,809 |
| 2015 | $5,686 | $1,182,643 | $1,135,000 | $47,643 |
| 2014 | $5,686 | $924,527 | $908,000 | $16,527 |
Property History
| Date | Event | Price | Change | Sq Ft Price |
|---|---|---|---|---|
| 11/11/2024 11/11/24 | For Sale | $6,500,000 | +334.8% | $748 / Sq Ft |
| 03/21/2024 03/21/24 | Sold | -- | -- | -- |
| 01/10/2024 01/10/24 | Pending | -- | -- | -- |
| 01/05/2024 01/05/24 | For Sale | $1,495,000 | 0.0% | $426 / Sq Ft |
| 05/12/2023 05/12/23 | Sold | -- | -- | -- |
| 02/16/2023 02/16/23 | Pending | -- | -- | -- |
| 02/12/2023 02/12/23 | For Sale | $1,495,000 | -- | $426 / Sq Ft |
Purchase History
| Date | Type | Sale Price | Title Company |
|---|---|---|---|
| Deed | -- | None Listed On Document | |
| Warranty Deed | -- | None Listed On Document | |
| Interfamily Deed Transfer | -- | None Available |
Mortgage History
| Date | Status | Loan Amount | Loan Type |
|---|---|---|---|
| Open | $2,668,312 | New Conventional | |
| Open | $4,166,500 | New Conventional | |
| Previous Owner | $173,997 | Unknown |
Similar Homes in Houston, TX
Source: Houston Association of REALTORS®
MLS Number: 8251019
APN: 0974210000006
- 11407 Holidan Way
- 11411 Dunbeath Dr
- 691 Flintdale Rd
- 11622 Chartwell Ct
- 11607 Barazi Oaks Ct
- 13 Robinwood Ln
- 835 Merridel Rd
- 57 Carolane Trail
- 800 Frandora Ln
- 11706 Flintwood Dr
- 11519 Shadow Way St
- 11550 N Lou al Dr
- 2 Wexford Ct
- 11117 Beinhorn Rd
- 11603 Windy Ln
- 534 Lanecrest Ln
- 534 W Dana Ln
- 443 Gingham Dr
- 11810 Taylorcrest Rd
- 9029 Gaylord Dr Unit 125
- 827 Heather Ct
- 57 Carolane Trail
- 11730 Denise Dr
- 9007 Gaylord Dr Unit 32
- 8931 Gaylord Dr Unit 161
- 1111 Blalock Rd
- 926 Memorial Village Dr Unit 24
- 970 Bunker Hill Rd
- 1038 Memorial Village Dr
- 9870 Gaylord Dr
- 372 Robbins Dr
- 9789 Katy Fwy
- 12000 Barryknoll Ln
- 1108 Olivier Ln
- 9626 Long Branch Ln
- 9711 Long Branch Ln
- 872 Bettina Ct
- 1132 Fries Rd
- 9757 Pine Lake Dr
- 10700 Beinhorn Rd
