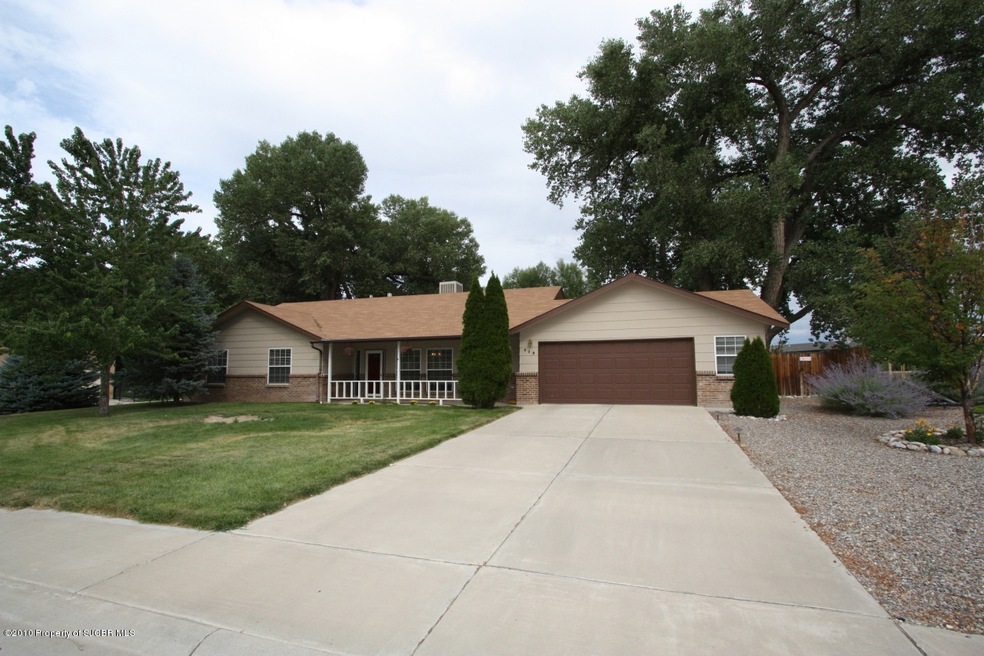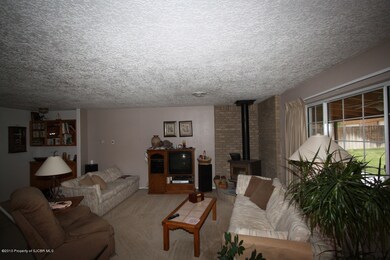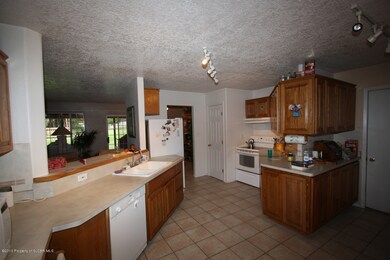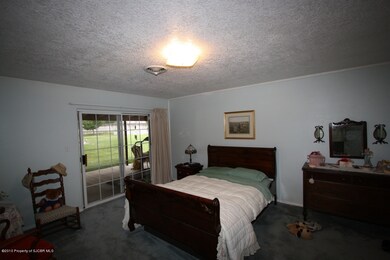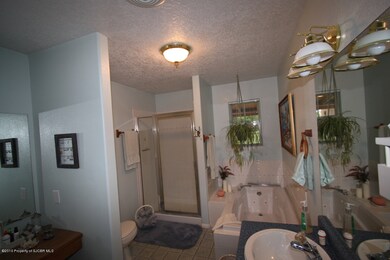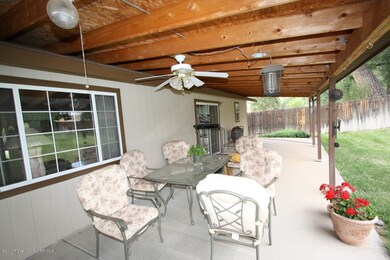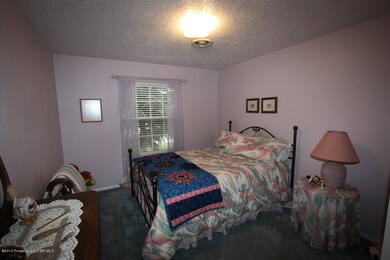Estimated Value: $363,000 - $434,000
3
Beds
2.5
Baths
1,951
Sq Ft
$200/Sq Ft
Est. Value
Highlights
- RV Access or Parking
- Covered Patio or Porch
- 2 Car Attached Garage
- Wood Burning Stove
- Fireplace
- Double Pane Windows
About This Home
As of June 2012This home is located in the Kokopelli Subdivision and has a well designed layout featuring an open floor plan. The master suite is spacious with tub and separate shower, double vanities and private access to the covered patio. The large park-like backyard would be great for entertaining or just relaxing.
Home Details
Home Type
- Single Family
Est. Annual Taxes
- $1,824
Year Built
- Built in 1995
Lot Details
- 0.45 Acre Lot
- Back Yard Fenced
- Landscaped
- Irrigation
Home Design
- Pitched Roof
Interior Spaces
- 1,951 Sq Ft Home
- 1-Story Property
- Fireplace
- Wood Burning Stove
- Double Pane Windows
- Living Room
- Dining Room
- Concrete Flooring
- Laundry Room
Kitchen
- Breakfast Bar
- Electric Range
- Range Hood
- Disposal
Bedrooms and Bathrooms
- 3 Bedrooms
- En-Suite Primary Bedroom
- Separate Shower in Primary Bathroom
Parking
- 2 Car Attached Garage
- Garage Door Opener
- RV Access or Parking
Accessible Home Design
- Halls are 36 inches wide or more
- Doors are 36 inches wide or more
- Level Entry For Accessibility
Outdoor Features
- Covered Patio or Porch
- Storage Shed
Schools
- Aztec Schools Elementary And Middle School
- Aztec High School
Utilities
- Refrigerated and Evaporative Cooling System
- Forced Air Heating System
- Heating System Uses Gas
- 220 Volts
- Gas Water Heater
Community Details
- Kokopelli Park Subdivision
Ownership History
Date
Name
Owned For
Owner Type
Purchase Details
Closed on
Apr 30, 2020
Sold by
Schaaf Sherri L
Bought by
Wayne Mark Joseph and Wayne Lisa Renee
Current Estimated Value
Home Financials for this Owner
Home Financials are based on the most recent Mortgage that was taken out on this home.
Original Mortgage
$251,750
Outstanding Balance
$224,326
Interest Rate
3.6%
Mortgage Type
New Conventional
Estimated Equity
$165,230
Purchase Details
Closed on
Aug 28, 2019
Sold by
Gaugh Larry D and Schaaf Sherri L
Bought by
Schaaf Sherri L
Purchase Details
Listed on
Jun 25, 2012
Closed on
Jun 21, 2012
Sold by
Jajdelski Adam and Jajdelski Joan M
Bought by
Gaugh Larry D and Gaugh Sherri L
Home Financials for this Owner
Home Financials are based on the most recent Mortgage that was taken out on this home.
Avg. Annual Appreciation
3.69%
Original Mortgage
$192,000
Interest Rate
3.83%
Mortgage Type
New Conventional
Create a Home Valuation Report for This Property
The Home Valuation Report is an in-depth analysis detailing your home's value as well as a comparison with similar homes in the area
Home Values in the Area
Average Home Value in this Area
Purchase History
| Date | Buyer | Sale Price | Title Company |
|---|---|---|---|
| Wayne Mark Joseph | -- | None Available | |
| Schaaf Sherri L | -- | Accommodation | |
| Gaugh Larry D | -- | None Available |
Source: Public Records
Mortgage History
| Date | Status | Borrower | Loan Amount |
|---|---|---|---|
| Open | Wayne Mark Joseph | $251,750 | |
| Previous Owner | Gaugh Larry D | $192,000 |
Source: Public Records
Property History
| Date | Event | Price | List to Sale | Price per Sq Ft |
|---|---|---|---|---|
| 06/25/2012 06/25/12 | Sold | -- | -- | -- |
Source: San Juan County Board of REALTORS®
Tax History Compared to Growth
Tax History
| Year | Tax Paid | Tax Assessment Tax Assessment Total Assessment is a certain percentage of the fair market value that is determined by local assessors to be the total taxable value of land and additions on the property. | Land | Improvement |
|---|---|---|---|---|
| 2024 | $2,702 | $91,922 | $0 | $0 |
| 2023 | $2,702 | $89,245 | $0 | $0 |
| 2022 | $2,584 | $86,646 | $0 | $0 |
| 2021 | $2,493 | $84,122 | $0 | $0 |
| 2020 | $2,227 | $75,324 | $0 | $0 |
| 2019 | $2,239 | $75,995 | $0 | $0 |
| 2018 | $2,233 | $78,228 | $0 | $0 |
| 2017 | $2,231 | $78,793 | $0 | $0 |
| 2016 | $2,284 | $77,648 | $0 | $0 |
| 2015 | $2,068 | $77,648 | $0 | $0 |
| 2014 | $1,909 | $77,995 | $0 | $0 |
Source: Public Records
Map
Source: San Juan County Board of REALTORS®
MLS Number: 12-565
APN: 2063178175304
Nearby Homes
- 714 Maraboots Cir
- 704 Anasazi Dr
- 806 Spotted Wolf Ave
- NYA Anasazi Dr
- 708 Deer Dancer Dr
- 510 French Dr
- 512 French Dr
- 513 French Dr
- 806 N Rio Grande Ave
- 820 Baird Cir
- 808 Baird Cir
- LOT 35 Ancient Trails Cir
- 4.044 AC Ancient Trails Cir
- #37 Ancient Trails Cir
- 703 Airport Dr
- 114 Creekside Village Ct
- XXX Fairgrounds Rd
- 215 N Mesa Verde Ave
- 223 N Church Ave
- 12.59 AC N Main Extension Ave
- 800 Spotted Wolf Ave
- 705 French Dr
- 713 Maraboots Cir
- 706 Anasazi Dr
- 711 Maraboots Cir
- 802 Spotted Wolf Ave
- 800 Anasazi Dr
- 803 Spotted Wolf Ave
- 703 French Dr
- 804 Spotted Wolf Ave
- 703 Anasazi Dr
- 702 Cottonwood Cir
- 706 French Dr
- XX Anasazi Dr
- 718 Sagebrush Dr
- 802 Anasazi Dr
- 716 Sagebrush Dr
- 720 Sagebrush Dr
- 805 Spotted Wolf Ave
- 714 Sagebrush Dr
