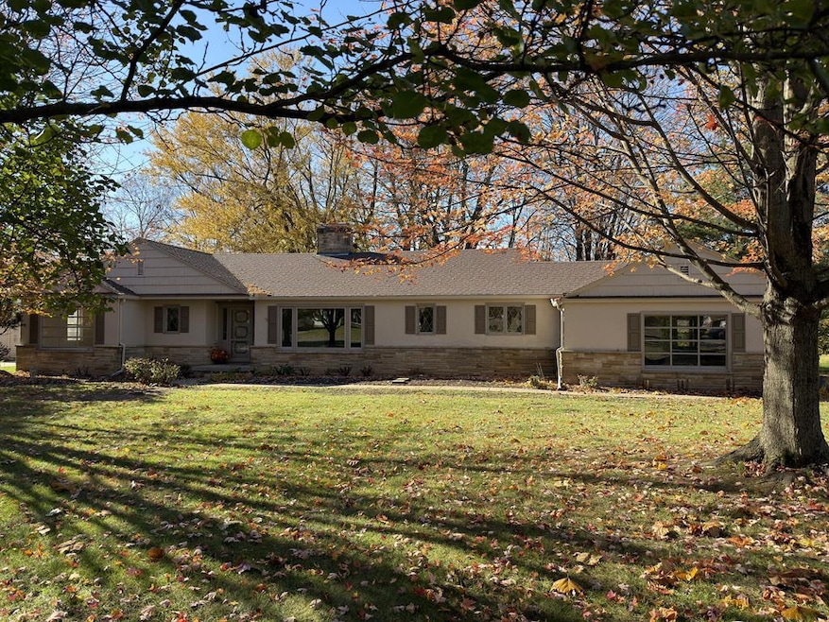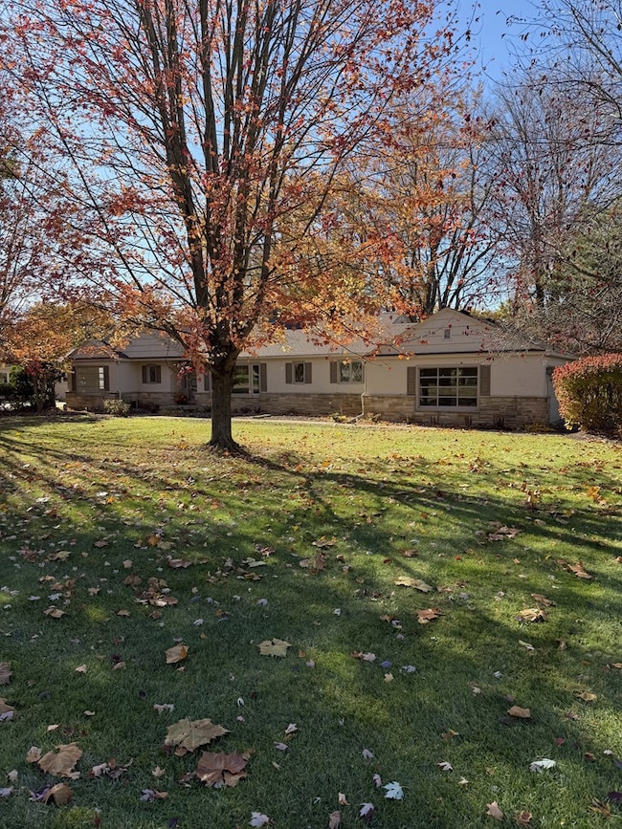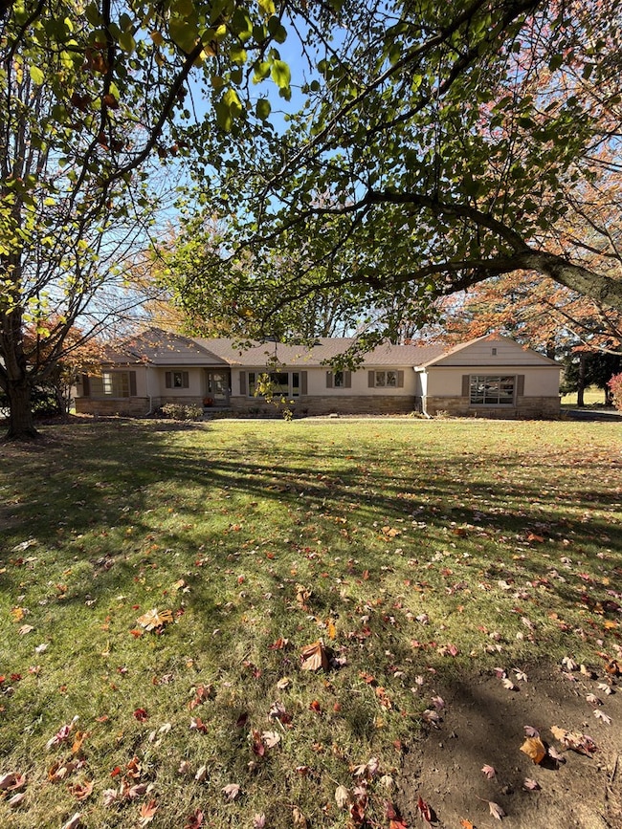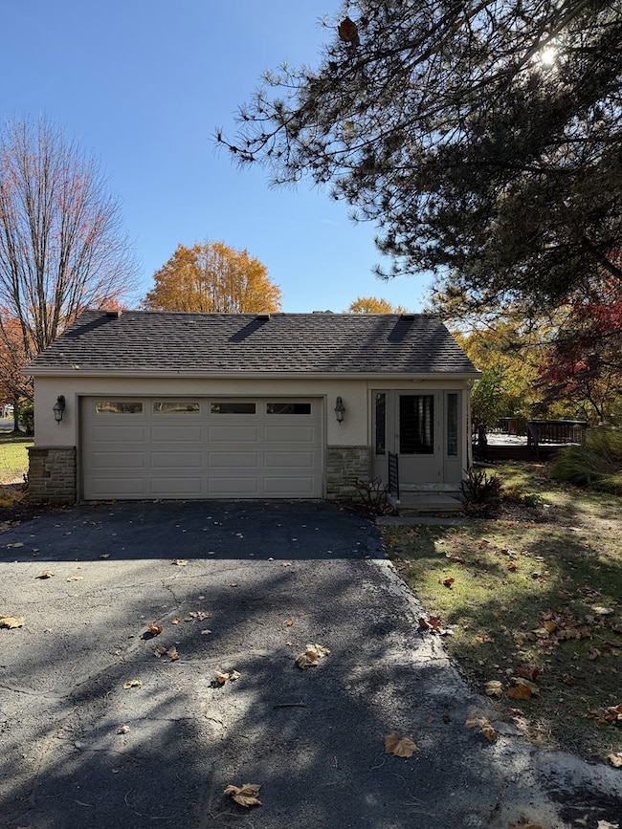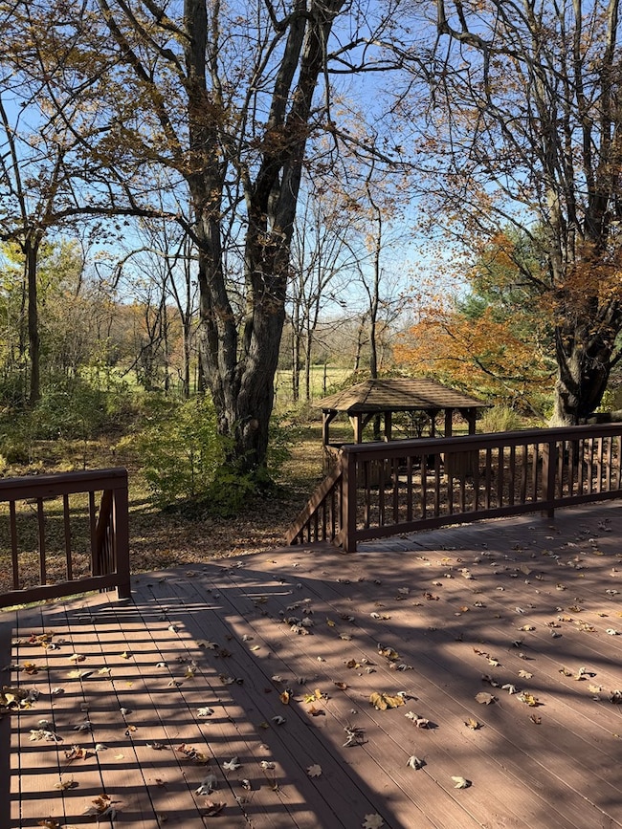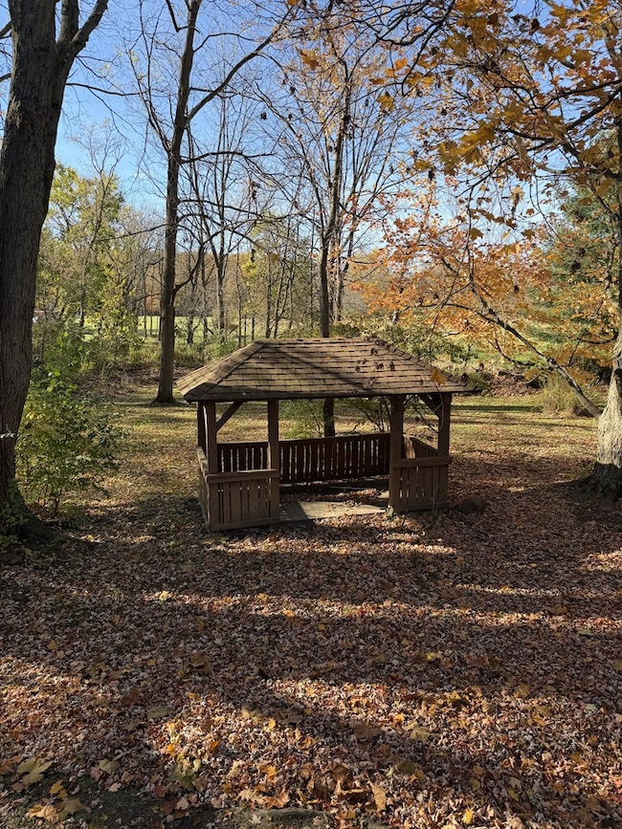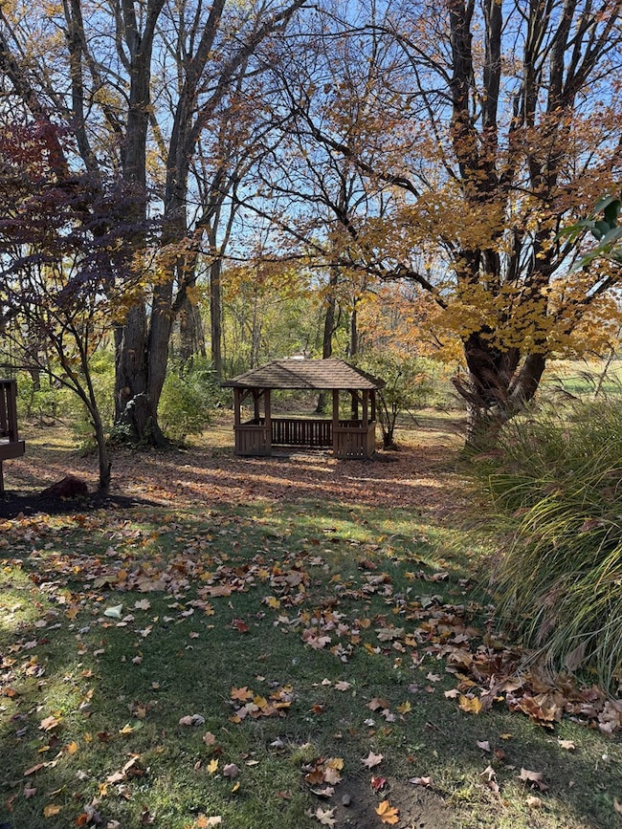710 N Market St Galion, OH 44833
Estimated payment $1,610/month
Highlights
- Very Popular Property
- Family Room with Fireplace
- Mud Room
- Deck
- Sun or Florida Room
- Lawn
About This Home
Welcome home! Enjoy the best of both worlds, country comfort with in-town ease! Step inside to two spacious living rooms, each centered around a cozy fireplace flanked by custom built-in shelves, perfect for showcasing books, decor, or treasured family photos. The inviting open flow creates versatile spaces ideal for relaxing, entertaining, or family gatherings. The standout great room features a dramatic large double sliding door that effortlessly blends indoor and outdoor living. Step out onto the newly stained deck and take in the beautiful views. Perfect for that morning coffee or hosting evening gatherings. Complete with a mudroom including a washer and dryer just off the attached 2-car garage. The large full basement, once partially finished, offers exciting potential to customize and expand your living space. Freshly painted with brand-new flooring throughout, this thoughtfully updated home is move-in ready. Don't miss out, schedule your showing today!
Listing Agent
Bowlin Real Estate LLC Brokerage Phone: 5673939017 License #2021006780 Listed on: 11/10/2025
Open House Schedule
-
Sunday, November 16, 20251:00 to 3:00 pm11/16/2025 1:00:00 PM +00:0011/16/2025 3:00:00 PM +00:00Add to Calendar
Home Details
Home Type
- Single Family
Est. Annual Taxes
- $1,930
Year Built
- Built in 1953
Lot Details
- 0.44 Acre Lot
- Landscaped with Trees
- Lawn
Parking
- 2 Car Attached Garage
- Garage Door Opener
- Open Parking
Home Design
- Stone Siding
- Stucco Exterior
Interior Spaces
- 1,858 Sq Ft Home
- 1-Story Property
- Double Sided Fireplace
- Gas Log Fireplace
- Double Pane Windows
- Mud Room
- Family Room with Fireplace
- 2 Fireplaces
- Living Room with Fireplace
- Sun or Florida Room
Kitchen
- Eat-In Kitchen
- Oven
- Dishwasher
Bedrooms and Bathrooms
- 3 Main Level Bedrooms
- 2 Full Bathrooms
Laundry
- Laundry on main level
- Dryer
- Washer
Partially Finished Basement
- Basement Fills Entire Space Under The House
- Sump Pump
Utilities
- Forced Air Heating and Cooling System
- Heating System Uses Natural Gas
Additional Features
- Deck
- City Lot
Listing and Financial Details
- Assessor Parcel Number 190026182000
Map
Home Values in the Area
Average Home Value in this Area
Tax History
| Year | Tax Paid | Tax Assessment Tax Assessment Total Assessment is a certain percentage of the fair market value that is determined by local assessors to be the total taxable value of land and additions on the property. | Land | Improvement |
|---|---|---|---|---|
| 2024 | $1,930 | $65,830 | $7,170 | $58,660 |
| 2023 | $1,930 | $51,530 | $5,820 | $45,710 |
| 2022 | $1,883 | $51,530 | $5,820 | $45,710 |
| 2021 | $1,931 | $51,530 | $5,820 | $45,710 |
| 2020 | $1,631 | $43,980 | $5,820 | $38,160 |
| 2019 | $1,679 | $43,980 | $5,820 | $38,160 |
| 2018 | $1,676 | $43,980 | $5,820 | $38,160 |
| 2017 | $1,295 | $34,880 | $5,820 | $29,060 |
| 2016 | $1,250 | $34,880 | $5,820 | $29,060 |
| 2015 | $1,248 | $34,880 | $5,820 | $29,060 |
| 2014 | $1,272 | $34,880 | $5,820 | $29,060 |
| 2013 | $1,272 | $34,880 | $5,820 | $29,060 |
Property History
| Date | Event | Price | List to Sale | Price per Sq Ft |
|---|---|---|---|---|
| 11/10/2025 11/10/25 | For Sale | $275,000 | -- | $148 / Sq Ft |
Purchase History
| Date | Type | Sale Price | Title Company |
|---|---|---|---|
| Warranty Deed | -- | -- |
Source: Mansfield Association of REALTORS®
MLS Number: 9069880
APN: 19-0026182.000
- 898 Fairview Ave
- 329 Hetrick Dr
- 678 Park Ave
- 1527 Fairview Rd
- 147 Erie St
- 401 N Union St
- 000 Buehler St Unit Parcel 1
- 418 Gill Ave
- 145 N Union St
- 1405 State Route 598
- 890 Portland Way N
- 134 N Riblet St
- 322 Cherry St
- 0 Knorr Rd Unit Parcel 5 225032070
- 0 Ohio 598
- 136 Orange St
- 1500 N Market St
- 239 South St
- 805 Haymond Dr
- 911 Charles St
- 1140-1162 N Market St
- 32 Cedargate Ct
- 550 S Market St
- 152 Easton Way
- 295 W Bucyrus St
- 110 Bauer Ct
- 763 County Line Rd Unit 26
- 1779 Whetstone St
- 1325 Whetstone St
- 1676 Colonial Dr
- 500 N Lexington-Springmill Rd
- 424 Heritage Cir Unit 424 Heritage Circle
- 99 Glenview
- 1482 N Lexington Springmill Rd
- 201 W Main St
- 84 Lasalle St Unit 2
- 1145 Harwood Dr
- 100 Broadway St Unit 100 Broadway st apt 2
- 90 N 3rd St
- 100 N 3rd St
