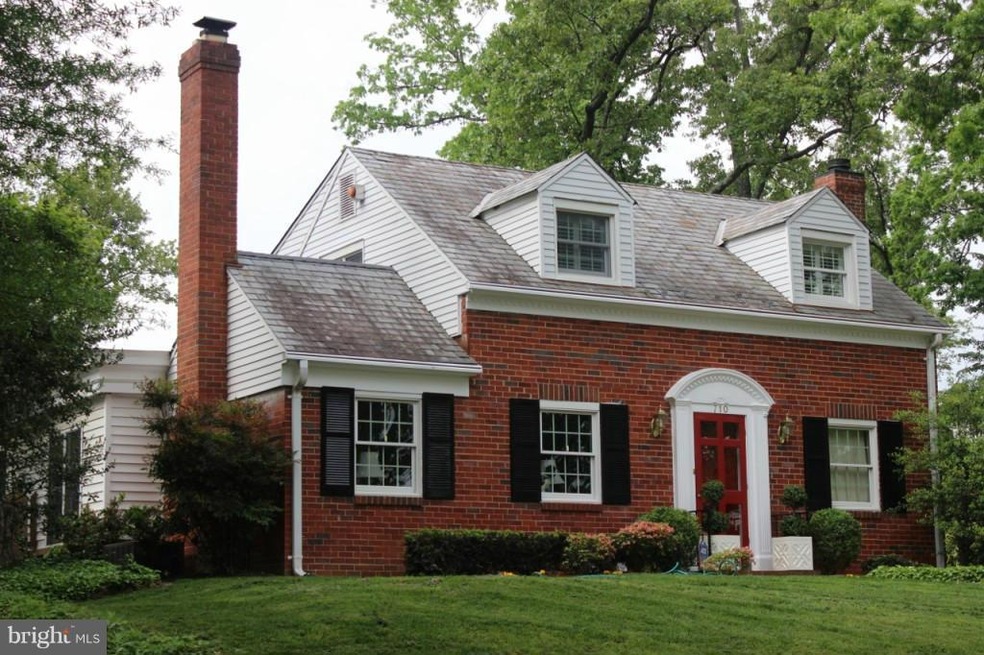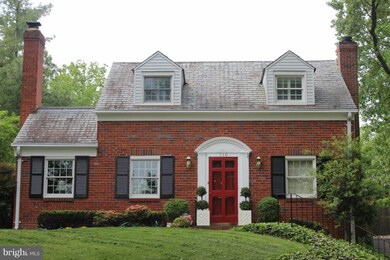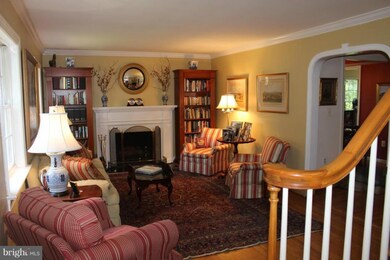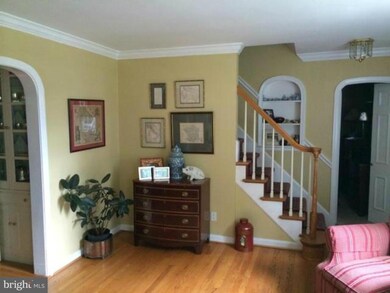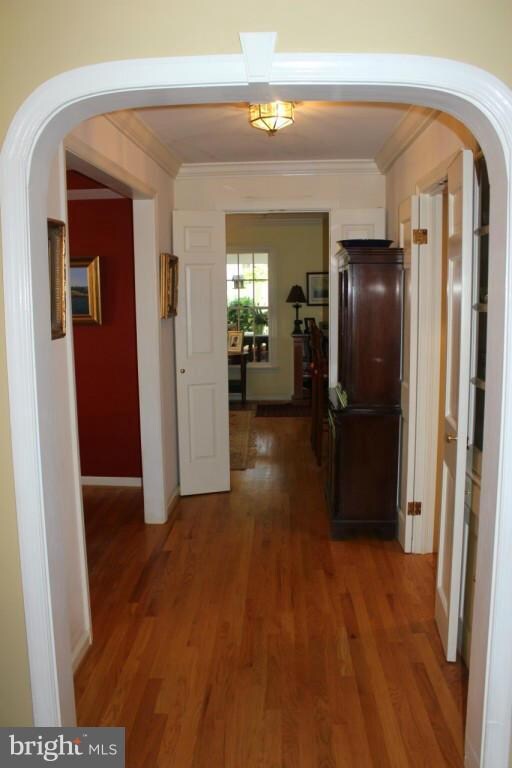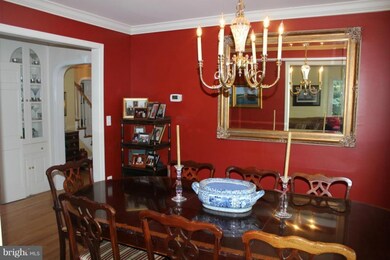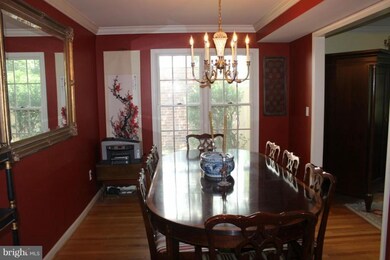
710 N Overlook Dr Alexandria, VA 22305
Beverly Hills NeighborhoodHighlights
- Cape Cod Architecture
- Wood Flooring
- 2 Fireplaces
- Traditional Floor Plan
- Main Floor Bedroom
- 1-minute walk to Beverly Park
About This Home
As of October 2023Charming Beverley Hills expanded cape cod located 3 houses from the popular "Pit" playground has been fully updated while retaining its 1940s charm. Home has great flow, updated kitchen and baths, fully renovated basement, flat, fenced backyard, off-street parking for 2+ cars. Kitchen/family room addition opens onto a lovely covered porch/carport. 15 mins to downtown DC. Close to everything!
Last Agent to Sell the Property
Cottage Street Realty LLC License #0225030213 Listed on: 08/16/2014
Home Details
Home Type
- Single Family
Est. Annual Taxes
- $7,325
Year Built
- Built in 1941 | Remodeled in 1998
Lot Details
- 6,900 Sq Ft Lot
- Back Yard Fenced
- Board Fence
- Property is in very good condition
- Property is zoned R 8
Home Design
- Cape Cod Architecture
- Brick Exterior Construction
- Plaster Walls
- Slate Roof
Interior Spaces
- Property has 3 Levels
- Traditional Floor Plan
- Built-In Features
- Crown Molding
- Recessed Lighting
- 2 Fireplaces
- Fireplace With Glass Doors
- Fireplace Mantel
- Double Pane Windows
- Window Treatments
- Window Screens
- French Doors
- Six Panel Doors
- Family Room Off Kitchen
- Combination Kitchen and Living
- Dining Room
- Game Room
- Wood Flooring
- Storm Doors
Kitchen
- Breakfast Area or Nook
- Electric Oven or Range
- Ice Maker
- Dishwasher
- Upgraded Countertops
- Disposal
Bedrooms and Bathrooms
- 3 Bedrooms | 1 Main Level Bedroom
- En-Suite Primary Bedroom
- 3 Full Bathrooms
Laundry
- Front Loading Dryer
- Washer
Finished Basement
- Partial Basement
- Sump Pump
- Shelving
- Basement Windows
Parking
- 1 Open Parking Space
- 1 Parking Space
- 1 Attached Carport Space
- Off-Street Parking
Outdoor Features
- Shed
- Brick Porch or Patio
Utilities
- Forced Air Heating and Cooling System
- Natural Gas Water Heater
- High Speed Internet
- Cable TV Available
Community Details
- No Home Owners Association
- Beverley Hills Subdivision
Listing and Financial Details
- Tax Lot 33
- Assessor Parcel Number 16875000
Ownership History
Purchase Details
Home Financials for this Owner
Home Financials are based on the most recent Mortgage that was taken out on this home.Purchase Details
Home Financials for this Owner
Home Financials are based on the most recent Mortgage that was taken out on this home.Purchase Details
Home Financials for this Owner
Home Financials are based on the most recent Mortgage that was taken out on this home.Similar Homes in Alexandria, VA
Home Values in the Area
Average Home Value in this Area
Purchase History
| Date | Type | Sale Price | Title Company |
|---|---|---|---|
| Warranty Deed | $908,000 | Champion Title & Stlmnts Inc | |
| Warranty Deed | $820,000 | -- | |
| Warranty Deed | $828,000 | -- |
Mortgage History
| Date | Status | Loan Amount | Loan Type |
|---|---|---|---|
| Previous Owner | $662,720 | New Conventional |
Property History
| Date | Event | Price | Change | Sq Ft Price |
|---|---|---|---|---|
| 10/24/2023 10/24/23 | Sold | $1,620,000 | +9.8% | $628 / Sq Ft |
| 09/28/2023 09/28/23 | For Sale | $1,475,000 | 0.0% | $572 / Sq Ft |
| 09/21/2023 09/21/23 | Price Changed | $1,475,000 | +62.4% | $572 / Sq Ft |
| 03/25/2019 03/25/19 | Sold | $908,000 | +0.9% | $441 / Sq Ft |
| 02/17/2019 02/17/19 | Pending | -- | -- | -- |
| 02/12/2019 02/12/19 | For Sale | $899,900 | +9.7% | $437 / Sq Ft |
| 10/03/2014 10/03/14 | Sold | $820,000 | -1.8% | $377 / Sq Ft |
| 08/31/2014 08/31/14 | Pending | -- | -- | -- |
| 08/16/2014 08/16/14 | For Sale | $835,000 | -- | $384 / Sq Ft |
Tax History Compared to Growth
Tax History
| Year | Tax Paid | Tax Assessment Tax Assessment Total Assessment is a certain percentage of the fair market value that is determined by local assessors to be the total taxable value of land and additions on the property. | Land | Improvement |
|---|---|---|---|---|
| 2025 | $17,200 | $1,465,318 | $695,063 | $770,255 |
| 2024 | $17,200 | $1,424,803 | $674,817 | $749,986 |
| 2023 | $14,827 | $1,335,750 | $648,863 | $686,887 |
| 2022 | $13,852 | $1,247,889 | $609,375 | $638,514 |
| 2021 | $12,823 | $1,155,193 | $569,888 | $585,305 |
| 2020 | $12,022 | $1,104,444 | $547,970 | $556,474 |
| 2019 | $10,274 | $909,219 | $521,625 | $387,594 |
| 2018 | $9,767 | $864,362 | $502,125 | $362,237 |
| 2017 | $9,432 | $834,701 | $487,500 | $347,201 |
| 2016 | $8,956 | $834,701 | $487,500 | $347,201 |
| 2015 | $8,544 | $819,194 | $438,750 | $380,444 |
| 2014 | $7,325 | $702,333 | $421,200 | $281,133 |
Agents Affiliated with this Home
-
Samuel Sterling

Seller's Agent in 2023
Samuel Sterling
TTR Sotheby's International Realty
(703) 508-0225
1 in this area
47 Total Sales
-
Caitlin Ruzika
C
Buyer's Agent in 2023
Caitlin Ruzika
TTR Sotheby's International Realty
(203) 733-7038
1 in this area
9 Total Sales
-
Jillian Keck Hogan

Seller's Agent in 2019
Jillian Keck Hogan
McEnearney Associates
(804) 229-3733
1 in this area
277 Total Sales
-
Debbie Crevier Kent

Seller's Agent in 2014
Debbie Crevier Kent
Cottage Street Realty LLC
(571) 293-6923
1,098 Total Sales
-
Elizabeth Lucchesi

Buyer's Agent in 2014
Elizabeth Lucchesi
Long & Foster
(703) 868-5676
18 in this area
263 Total Sales
Map
Source: Bright MLS
MLS Number: 1000483551
APN: 014.01-02-20
- 711 N Overlook Dr
- 3613 Oval Dr
- 3311 Cameron Mills Rd
- 3210 Old Dominion Blvd
- 1000 Valley Dr
- 822 W Glebe Rd
- 3503 Valley Dr Unit 707
- 504 Kentucky Ave
- 3746 Valley Dr
- 3812 Brighton Ct
- 1604 Preston Rd
- 695 W Glebe Rd
- 3221 Valley Dr Unit 712
- 1647 Preston Rd
- 3113 Circle Hill Rd
- 1225 Martha Custis Dr Unit 904
- 1225 Martha Custis Dr Unit 1210
- 1225 Martha Custis Dr Unit 919
- 1225 Martha Custis Dr Unit 720
- 1225 Martha Custis Dr Unit 319
