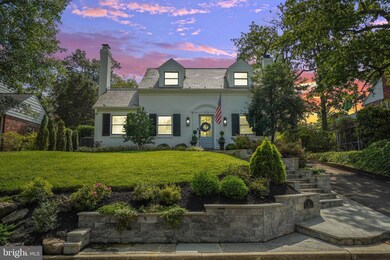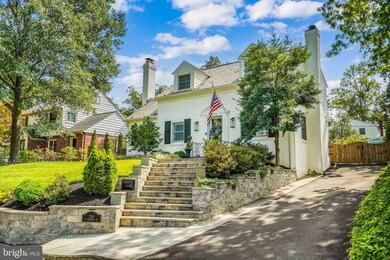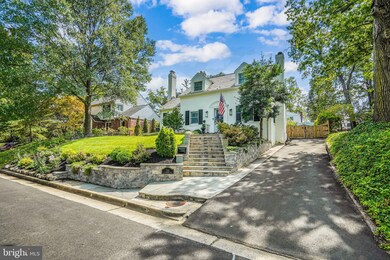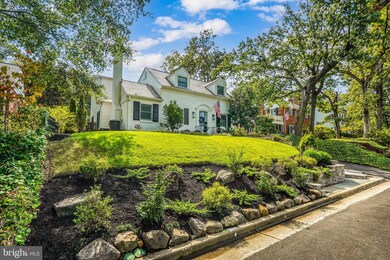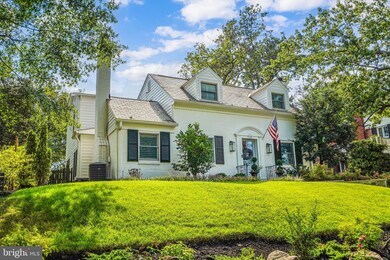
710 N Overlook Dr Alexandria, VA 22305
Beverly Hills NeighborhoodHighlights
- Open Floorplan
- Vaulted Ceiling
- 2 Fireplaces
- Cape Cod Architecture
- Wood Flooring
- 1-minute walk to Beverly Park
About This Home
As of October 2023Nestled in a picturesque neighborhood of Beverly Hills, just a short walk from the Beverly Hills playground, nick-named the “Pit.” This exceptional three-level Cape Cod style home stands as a testament to architectural excellence, with an addition designed by the renowned architect Ryan Bredlow and brought to life by MHD Builds and later, Potts and Chapa Construction. Every facet of this residence showcases a harmonious blend of luxury, functionality, and timeless design.
As you approach, the exterior captivates with all-new hardie board siding, custom flagstone steps and a welcoming walkway, illuminated in evenings by Silos landscape lighting. This guides you to a custom glass-panelled front door and into the grand entrance adorned with custom wainscoting, setting the tone for the elegance that awaits within.The driveway, thoughtfully widened and repaved, offers space for several cars, making it perfect for hosting gatherings and accommodating guests with ease.
Stepping inside, you'll be greeted by an open and airy layout, original arched openings, plantation shutters throughout the entire home, and the warm glow of modern LED recessed lighting. A modern coastal-inspired powder room, conveniently located centrally, adds to the functionality of the home. While the house has been extensively renovated, select original architectural designs have been left intact and blended seamlessly and lending to the charm of the house.
The heart of the home, the gourmet kitchen, is a true chef's dream. It features brand new quartz countertops, top of the line modern stainless steel appliances, a gas stove, and a stylish tile backsplash. A generously sized pantry provides ample storage for culinary essentials.
Hardwood flooring graces the entire house, which was recently refinished and stained to perfection. Crown molding adorns the ceilings throughout, while sunken ceilings with large accent beams create an inviting and sophisticated atmosphere.
A gas fireplace in the living room, framed by a statement mantel, invites you to unwind in comfort and warmth. Custom built-ins in the living room and office/bonus room add character, functionality, and hidden storage to the home.
French doors open to a screened-in porch, complete with brick flooring and a mounted TV, offering a serene outdoor living space for relaxation and entertainment.
Shiplap detailing on the stairs lead to the primary suite on the upper level. This is a true retreat, expanded by an additional 500 square feet and graced with vaulted ceilings, a large walk-in closet, and an opulent chandelier. The primary bathroom is equally lavish, featuring a glass and tiled shower, a double vanity, and an ambiance of luxury. Tucked in a closet of the primary bathroom are stacked washer/dryer- a blessing to busy parents.
Two additional spacious bedrooms on the upper level each boast two closets with custom window-nook built-in drawers. An additional upper-level bathroom offers a full bathtub/shower for added convenience.
The lower level of the home presents endless possibilities. It includes a guest suite, complete with a custom built playhouse tucked under the stairs, and a full bathroom with a floor-to-ceiling tiled standing shower. Ample storage space and a laundry room with the home's second washer/dryer set complete this level.
Outside, a brand new side patio beckons for grilling and outdoor dining. The wrap-around yard features flat, grassy landscaping, surrounded by hedges, ensuring privacy and serenity. A storage shed provides room for outdoor equipment and more.
In sum, this home is a masterpiece of design and functionality. It's a place where elegance and modern comforts harmonize to create an exceptional living experience. Make this splendid residence your own and start enjoying a lifestyle that embodies the very best in luxury living in the sought-after neighborhood of Beverley Hills, Alexandria.
Last Agent to Sell the Property
TTR Sotheby's International Realty Listed on: 09/28/2023

Home Details
Home Type
- Single Family
Est. Annual Taxes
- $9,767
Year Built
- Built in 1941
Lot Details
- 6,900 Sq Ft Lot
- Property is zoned R 8
Home Design
- Cape Cod Architecture
- Slab Foundation
- Masonry
Interior Spaces
- Property has 3 Levels
- Open Floorplan
- Built-In Features
- Crown Molding
- Vaulted Ceiling
- Recessed Lighting
- 2 Fireplaces
- Gas Fireplace
- Family Room
- Living Room
- Dining Room
- Den
- Wood Flooring
- Finished Basement
Kitchen
- Gas Oven or Range
- Ice Maker
- Dishwasher
- Stainless Steel Appliances
- Disposal
Bedrooms and Bathrooms
- En-Suite Primary Bedroom
Laundry
- Laundry on lower level
- Dryer
- Washer
Parking
- Driveway
- Off-Site Parking
Accessible Home Design
- Level Entry For Accessibility
Schools
- Charles Barrett Elementary School
- George Washington Middle School
- Alexandria City High School
Utilities
- Central Heating and Cooling System
- Natural Gas Water Heater
Community Details
- No Home Owners Association
- Built by MHD Builders
Listing and Financial Details
- Tax Lot 33
- Assessor Parcel Number 014.01-02-20
Ownership History
Purchase Details
Home Financials for this Owner
Home Financials are based on the most recent Mortgage that was taken out on this home.Purchase Details
Home Financials for this Owner
Home Financials are based on the most recent Mortgage that was taken out on this home.Purchase Details
Home Financials for this Owner
Home Financials are based on the most recent Mortgage that was taken out on this home.Similar Homes in the area
Home Values in the Area
Average Home Value in this Area
Purchase History
| Date | Type | Sale Price | Title Company |
|---|---|---|---|
| Warranty Deed | $908,000 | Champion Title & Stlmnts Inc | |
| Warranty Deed | $820,000 | -- | |
| Warranty Deed | $828,000 | -- |
Mortgage History
| Date | Status | Loan Amount | Loan Type |
|---|---|---|---|
| Previous Owner | $662,720 | New Conventional |
Property History
| Date | Event | Price | Change | Sq Ft Price |
|---|---|---|---|---|
| 10/24/2023 10/24/23 | Sold | $1,620,000 | +9.8% | $628 / Sq Ft |
| 09/28/2023 09/28/23 | For Sale | $1,475,000 | 0.0% | $572 / Sq Ft |
| 09/21/2023 09/21/23 | Price Changed | $1,475,000 | +62.4% | $572 / Sq Ft |
| 03/25/2019 03/25/19 | Sold | $908,000 | +0.9% | $441 / Sq Ft |
| 02/17/2019 02/17/19 | Pending | -- | -- | -- |
| 02/12/2019 02/12/19 | For Sale | $899,900 | +9.7% | $437 / Sq Ft |
| 10/03/2014 10/03/14 | Sold | $820,000 | -1.8% | $377 / Sq Ft |
| 08/31/2014 08/31/14 | Pending | -- | -- | -- |
| 08/16/2014 08/16/14 | For Sale | $835,000 | -- | $384 / Sq Ft |
Tax History Compared to Growth
Tax History
| Year | Tax Paid | Tax Assessment Tax Assessment Total Assessment is a certain percentage of the fair market value that is determined by local assessors to be the total taxable value of land and additions on the property. | Land | Improvement |
|---|---|---|---|---|
| 2025 | $17,200 | $1,465,318 | $695,063 | $770,255 |
| 2024 | $17,200 | $1,424,803 | $674,817 | $749,986 |
| 2023 | $14,827 | $1,335,750 | $648,863 | $686,887 |
| 2022 | $13,852 | $1,247,889 | $609,375 | $638,514 |
| 2021 | $12,823 | $1,155,193 | $569,888 | $585,305 |
| 2020 | $12,022 | $1,104,444 | $547,970 | $556,474 |
| 2019 | $10,274 | $909,219 | $521,625 | $387,594 |
| 2018 | $9,767 | $864,362 | $502,125 | $362,237 |
| 2017 | $9,432 | $834,701 | $487,500 | $347,201 |
| 2016 | $8,956 | $834,701 | $487,500 | $347,201 |
| 2015 | $8,544 | $819,194 | $438,750 | $380,444 |
| 2014 | $7,325 | $702,333 | $421,200 | $281,133 |
Agents Affiliated with this Home
-
Samuel Sterling

Seller's Agent in 2023
Samuel Sterling
TTR Sotheby's International Realty
(703) 508-0225
1 in this area
47 Total Sales
-
Caitlin Ruzika
C
Buyer's Agent in 2023
Caitlin Ruzika
TTR Sotheby's International Realty
(203) 733-7038
1 in this area
9 Total Sales
-
Jillian Keck Hogan

Seller's Agent in 2019
Jillian Keck Hogan
McEnearney Associates
(804) 229-3733
1 in this area
277 Total Sales
-
Debbie Crevier Kent

Seller's Agent in 2014
Debbie Crevier Kent
Cottage Street Realty LLC
(571) 293-6923
1,098 Total Sales
-
Elizabeth Lucchesi

Buyer's Agent in 2014
Elizabeth Lucchesi
Long & Foster
(703) 868-5676
18 in this area
263 Total Sales
Map
Source: Bright MLS
MLS Number: VAAX2028044
APN: 014.01-02-20
- 711 N Overlook Dr
- 3613 Oval Dr
- 3311 Cameron Mills Rd
- 3210 Old Dominion Blvd
- 1000 Valley Dr
- 822 W Glebe Rd
- 3503 Valley Dr Unit 707
- 504 Kentucky Ave
- 3746 Valley Dr
- 3812 Brighton Ct
- 1604 Preston Rd
- 695 W Glebe Rd
- 3221 Valley Dr Unit 712
- 1647 Preston Rd
- 3113 Circle Hill Rd
- 1225 Martha Custis Dr Unit 904
- 1225 Martha Custis Dr Unit 1210
- 1225 Martha Custis Dr Unit 919
- 1225 Martha Custis Dr Unit 720
- 1225 Martha Custis Dr Unit 319

