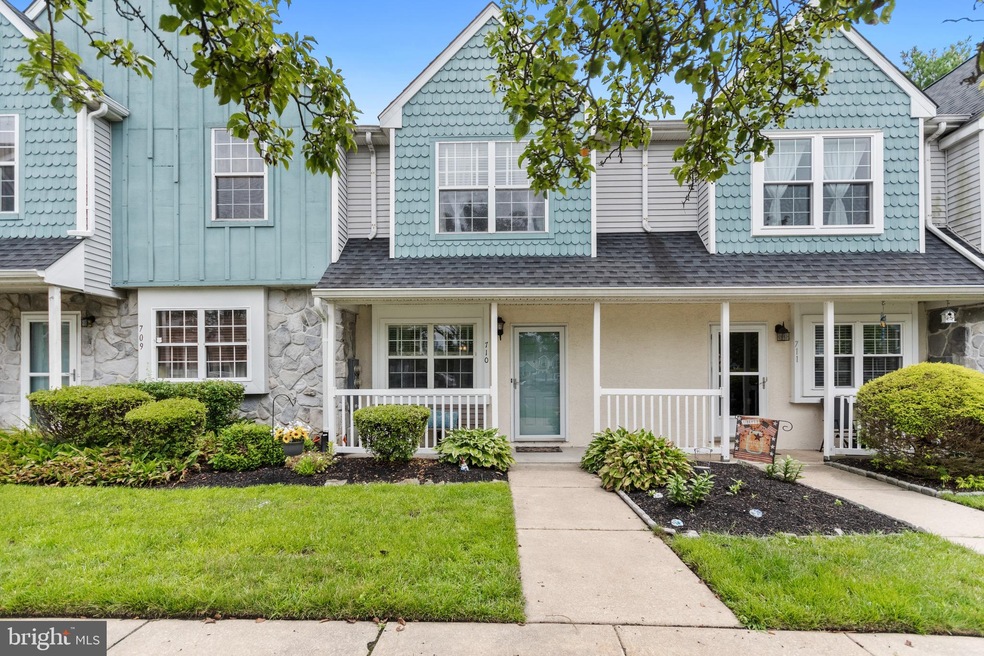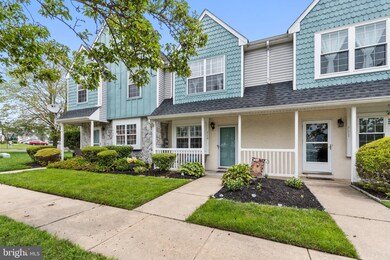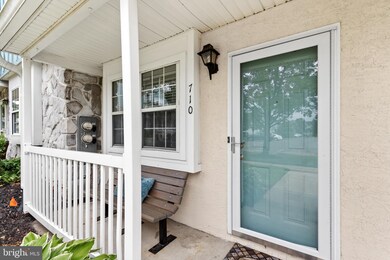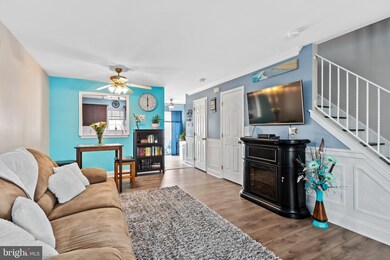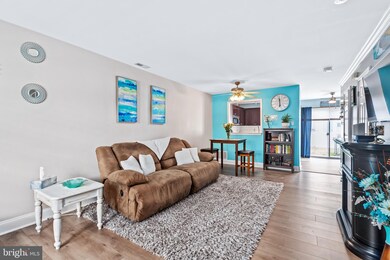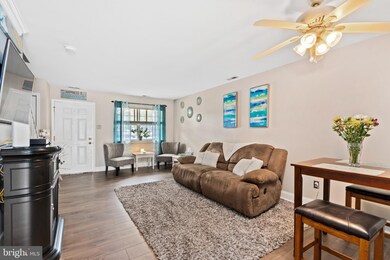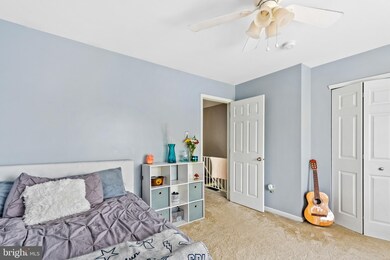
710 Rutland Ct Unit 710 Sewell, NJ 08080
Washington Township NeighborhoodHighlights
- Open Floorplan
- Wood Flooring
- Community Pool
- Colonial Architecture
- Attic
- Breakfast Area or Nook
About This Home
As of September 2021Welcome Home to this beautifully maintained 2 bed, 1.5 bath townhome in desirable Canterbury Mews! Enter into a foyer area and be invited into your free flowing-open living space. Enjoy entertaining in your dining area or simply relax in your living room. Continue into a tastefully updated kitchen with rich wood cabinetry , beautiful counters and ss appliances all included! The gorgeous built in bench sitting area in the kitchen is a space saver and comfortable nook to dine at. A half bath is located on this level, idea for guests. Access to the rear patio is off the kitchen and is great for barbequing or your evening of down time. Spacious Storage shed is located off the patio and the yard is perfect for pets ! Upstairs, both bedrooms offer carpeting and share a spacious updated hall bathroom. Laundry is conveniently located upstairs as well! Enjoy this great community and the location is just stellar. Convenient to Philly, NJ shore and all major highways.
Last Agent to Sell the Property
Keller Williams Realty - Washington Township Listed on: 08/02/2021

Townhouse Details
Home Type
- Townhome
Est. Annual Taxes
- $4,797
Year Built
- Built in 1989
HOA Fees
- $196 Monthly HOA Fees
Parking
- Parking Lot
Home Design
- Colonial Architecture
- Aluminum Siding
Interior Spaces
- 1,076 Sq Ft Home
- Property has 2 Levels
- Open Floorplan
- Ceiling Fan
- Combination Dining and Living Room
- Laundry on upper level
- Attic
Kitchen
- Breakfast Area or Nook
- Eat-In Kitchen
- <<builtInRangeToken>>
- <<builtInMicrowave>>
- Dishwasher
- Stainless Steel Appliances
Flooring
- Wood
- Carpet
Bedrooms and Bathrooms
- 2 Main Level Bedrooms
Utilities
- Forced Air Heating and Cooling System
- Cooling System Utilizes Natural Gas
- Electric Water Heater
Listing and Financial Details
- Tax Lot 00004 02
- Assessor Parcel Number 18-00053-00004 02-C0710
Community Details
Overview
- Canterbury Mews Subdivision
Recreation
- Community Pool
Pet Policy
- Pets Allowed
Similar Homes in Sewell, NJ
Home Values in the Area
Average Home Value in this Area
Property History
| Date | Event | Price | Change | Sq Ft Price |
|---|---|---|---|---|
| 09/01/2023 09/01/23 | Rented | $2,375 | +3.3% | -- |
| 08/21/2023 08/21/23 | Under Contract | -- | -- | -- |
| 08/08/2023 08/08/23 | For Rent | $2,300 | 0.0% | -- |
| 09/03/2021 09/03/21 | Sold | $190,000 | +8.9% | $177 / Sq Ft |
| 08/09/2021 08/09/21 | Pending | -- | -- | -- |
| 08/02/2021 08/02/21 | For Sale | $174,500 | +22.9% | $162 / Sq Ft |
| 06/28/2016 06/28/16 | Sold | $142,000 | -2.1% | $132 / Sq Ft |
| 05/18/2016 05/18/16 | Pending | -- | -- | -- |
| 05/06/2016 05/06/16 | Price Changed | $145,000 | -3.3% | $135 / Sq Ft |
| 03/28/2016 03/28/16 | For Sale | $150,000 | -- | $139 / Sq Ft |
Tax History Compared to Growth
Agents Affiliated with this Home
-
Lauren McKeever
L
Seller's Agent in 2023
Lauren McKeever
Keller Williams Realty - Washington Township
(856) 352-5391
6 in this area
31 Total Sales
-
John Giacobbo

Buyer's Agent in 2023
John Giacobbo
Keller Williams Realty - Washington Township
(215) 901-0440
16 Total Sales
-
Colleen Dorrego

Seller's Agent in 2021
Colleen Dorrego
Keller Williams Realty - Washington Township
(609) 868-2862
17 in this area
174 Total Sales
-
Monica Francesco

Buyer's Agent in 2021
Monica Francesco
Keller Williams Realty - Washington Township
(856) 981-9233
13 in this area
126 Total Sales
-
Timothy Kerr

Seller's Agent in 2016
Timothy Kerr
Real Broker, LLC
(609) 870-4369
34 in this area
445 Total Sales
-
Frank Tees

Buyer's Agent in 2016
Frank Tees
Joe Wiessner Realty LLC
(856) 874-6158
3 in this area
44 Total Sales
Map
Source: Bright MLS
MLS Number: NJGL2002606
APN: 18 00053-0000-00004-0002-C0710
- 811 Darrett Ct Unit 811
- 217 Pratt Ct
- 509 Swiftwater Ct Unit C0509
- 412 Pepper Mill Ct
- 6 Spring Mill Ct
- 17 Haines Dr
- 1 Grenloch Ct
- 34 Spring Mill Dr
- 536 Delsea Dr
- 139 Meridian Ln
- 9 Turner Ct
- 16 Armitage Ct
- 13 Doe Ct
- 1 Bunker Hill Rd
- 101 Pinnacle Place
- 2 King William Ct
- 523 Delsea Dr
- 1032 Regency Place
- 25 Leisure Ln
- 1 Heritage Valley Dr
