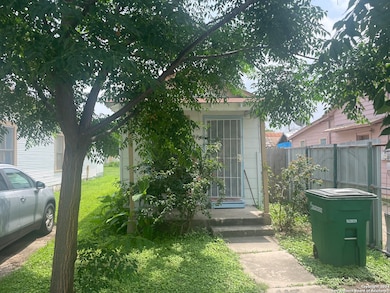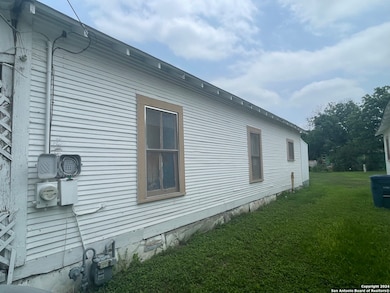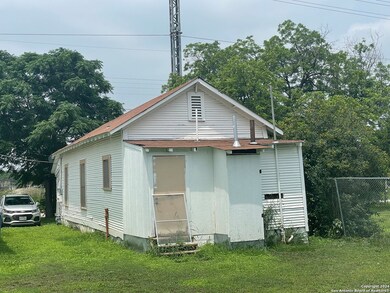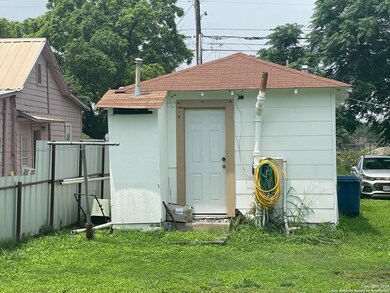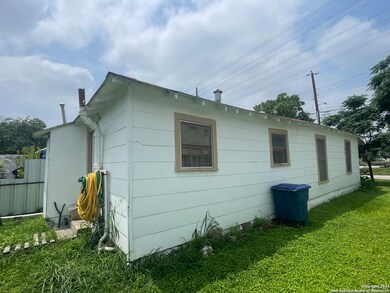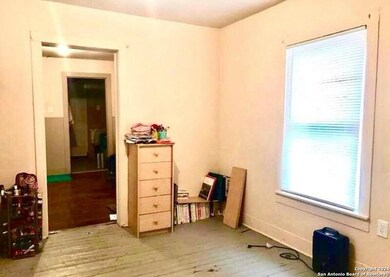
710 Sherman San Antonio, TX 78202
Dignowity Hill NeighborhoodEstimated payment $1,528/month
Highlights
- Mature Trees
- Covered patio or porch
- Partially Fenced Property
- Wood Flooring
- Combination Dining and Living Room
About This Home
Located in Historic Dignowity Hill. This is a 2 unit property. 710 Sherman holds the address with 708 Sherman as an additional residence on the same lot. Both structures have tenants and are leased for 12 months. 710 is leased for $575 and 708 is leased for $375 a month. 710's tenant mows the grass for the property. These would make excellent flips for investors looking to value add, or BRRR out of. Would also make as good long term buy and hold investments for someone looking to park money as both tenants have been occupying the property for years.
Listing Agent
Patrick Jackson
Patrick S. Jackson Listed on: 05/14/2024
Home Details
Home Type
- Single Family
Est. Annual Taxes
- $5,035
Year Built
- Built in 1925
Lot Details
- 6,447 Sq Ft Lot
- Partially Fenced Property
- Chain Link Fence
- Mature Trees
Home Design
- Asbestos Siding
Interior Spaces
- 1,116 Sq Ft Home
- Property has 1 Level
- Combination Dining and Living Room
- Wood Flooring
Bedrooms and Bathrooms
- 2 Bedrooms
- 2 Full Bathrooms
Outdoor Features
- Covered patio or porch
Schools
- Bowden Elementary School
- Brackenrdg High School
Utilities
- 3+ Cooling Systems Mounted To A Wall/Window
- Window Unit Heating System
Community Details
- Dignowity Subdivision
Listing and Financial Details
- Legal Lot and Block 3 / 2
- Assessor Parcel Number 013010020030
Map
Home Values in the Area
Average Home Value in this Area
Tax History
| Year | Tax Paid | Tax Assessment Tax Assessment Total Assessment is a certain percentage of the fair market value that is determined by local assessors to be the total taxable value of land and additions on the property. | Land | Improvement |
|---|---|---|---|---|
| 2023 | $4,807 | $202,000 | $152,150 | $49,850 |
| 2022 | $4,968 | $183,360 | $120,360 | $63,000 |
| 2021 | $4,626 | $165,580 | $99,500 | $66,080 |
| 2020 | $4,196 | $148,030 | $82,690 | $65,340 |
| 2019 | $4,085 | $142,520 | $77,180 | $65,340 |
| 2018 | $3,504 | $123,470 | $68,910 | $54,560 |
| 2017 | $2,855 | $101,150 | $55,130 | $46,020 |
| 2016 | $2,145 | $76,000 | $43,020 | $32,980 |
| 2015 | $961 | $49,920 | $17,970 | $31,950 |
| 2014 | $961 | $35,500 | $0 | $0 |
Property History
| Date | Event | Price | Change | Sq Ft Price |
|---|---|---|---|---|
| 04/03/2025 04/03/25 | For Sale | $158,880 | -20.6% | $142 / Sq Ft |
| 05/14/2024 05/14/24 | For Sale | $200,000 | -- | $179 / Sq Ft |
Mortgage History
| Date | Status | Loan Amount | Loan Type |
|---|---|---|---|
| Closed | $113,750 | Commercial |
Similar Homes in San Antonio, TX
Source: San Antonio Board of REALTORS®
MLS Number: 1774973
APN: 01301-002-0030
- 628 Sherman Unit 2
- 102 Buford
- 631 Burleson
- 925 Lamar
- 619 Burleson
- 1118 N Olive St
- 1522 Burleson Unit 101
- 603 Burleson
- 128 Sharer St
- 324 Sharer St
- 1814 N Interstate 35
- 801 N Pine St
- 1215 Lamar
- 1623 N Interstate 35 Unit 1
- 1615 N Interstate 35
- 1121 Willow St
- 1116 Muncey Unit 1
- 1614 N Palmetto Ave
- 114 Oleander St
- 322 Lamar

