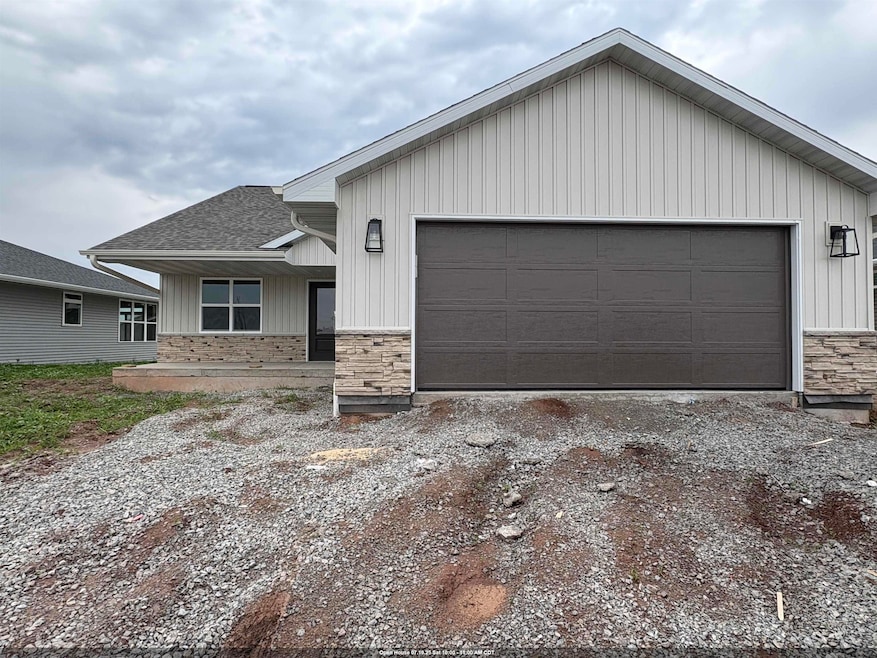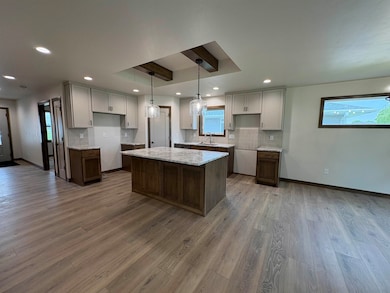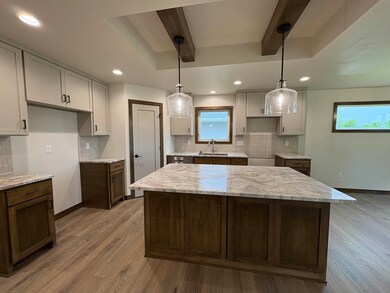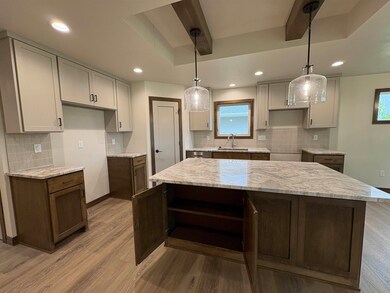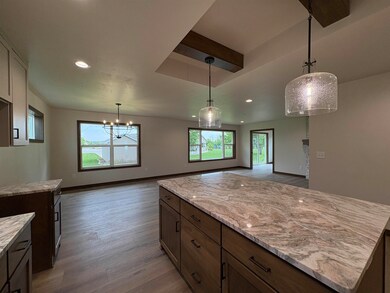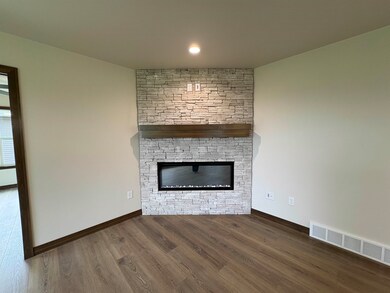
710 Tambour Ct de Pere, WI 54115
Estimated payment $2,643/month
Highlights
- New Construction
- 1 Fireplace
- Separate Shower in Primary Bathroom
- Hemlock Creek Elementary School Rated A-
- 2 Car Attached Garage
- Walk-In Closet
About This Home
CONDO MLS#: 50305046 This 2 bed, 2 bath home offers tons of space for entertaining or relaxing! The kitchen has beautiful custom maple cabinets in a dual finish of Amazing Gray painted uppers & Caramel stained lowers. Trigato Quartz countertops & Sifonia Piano tile backsplash complete this elegant look. Courtier Rigid Chancellor Oak LVP flooring can be found throughout main living area. Relax next to your 50" modern electric fireplace surrounded by Niveo Kwik Stack stone or in your stunning sunroom filled with natural light. The primary bedroom boasts a dual sink vanity, quartz countertops & spacious walk-in closet. Monthly association fee is $175.00. Basement offers full bath rough-in & egress window for future expansion. Lawn & shrubbery complete this package of maintenance-free living!
Home Details
Home Type
- Single Family
Est. Annual Taxes
- $511
Year Built
- Built in 2025 | New Construction
Lot Details
- 6,970 Sq Ft Lot
HOA Fees
- $175 Monthly HOA Fees
Home Design
- Poured Concrete
- Stone Exterior Construction
- Vinyl Siding
Interior Spaces
- 1,606 Sq Ft Home
- 1-Story Property
- 1 Fireplace
- Basement Fills Entire Space Under The House
Kitchen
- Kitchen Island
- Disposal
Bedrooms and Bathrooms
- 2 Bedrooms
- Walk-In Closet
- 2 Full Bathrooms
- Separate Shower in Primary Bathroom
- Walk-in Shower
Parking
- 2 Car Attached Garage
- Garage Door Opener
- Driveway
Utilities
- Forced Air Heating and Cooling System
- Heating System Uses Natural Gas
Community Details
- Built by Meacham Development, Inc
- Carpenters Crossing Subdivision
Map
Home Values in the Area
Average Home Value in this Area
Tax History
| Year | Tax Paid | Tax Assessment Tax Assessment Total Assessment is a certain percentage of the fair market value that is determined by local assessors to be the total taxable value of land and additions on the property. | Land | Improvement |
|---|---|---|---|---|
| 2024 | $511 | $35,000 | $35,000 | -- |
| 2023 | $473 | $35,000 | $35,000 | $0 |
| 2022 | $480 | $35,000 | $35,000 | -- |
Property History
| Date | Event | Price | Change | Sq Ft Price |
|---|---|---|---|---|
| 06/17/2025 06/17/25 | Price Changed | $437,900 | -0.5% | $273 / Sq Ft |
| 05/21/2025 05/21/25 | For Sale | $439,900 | -- | $274 / Sq Ft |
Purchase History
| Date | Type | Sale Price | Title Company |
|---|---|---|---|
| Condominium Deed | $45,000 | First American Title Insurance |
Similar Homes in the area
Source: REALTORS® Association of Northeast Wisconsin
MLS Number: 50308656
APN: L-2123
- 726 Tambour Ct
- 733 Tambour Ct
- 710 Tambour Ct Unit 3
- 726 Tambour Ct Unit 7
- 733 Tambour Ct Unit 10
- 706 Tambour Ct
- 3027 Woodward Way
- 3128 Toad Island Trail
- 0 Tambour Trail Unit 50212878
- 0 Tambour Trail Unit 50212876
- 0 Tambour Trail Unit 50212793
- 0 Tambour Trail Unit 50212791
- 0 Tambour Trail Unit 50212783
- 0 Sabal Oak Dr Unit 50212865
- 0 Sabal Oak Dr Unit 50212858
- 3124 Toad Island Trail
- 3121 S Toad Island Trail
- 1103 Pisces Place
- 2810 N Whistling Wind Dr
- 2537 Tipperary Trail
- 2951 Sabal Oak Dr
- 1749-1765 Garroman Dr
- 1796-1798 Garroman Dr Unit 1798
- 1746-1776 Burgoyne Ct
- 2247 Samantha St
- 410-414 Willie Mays Cir
- 2201-2297 Samantha St
- 2077 Bridge Port Ct
- 3000 Quarry Park Dr
- 1951 Scheuring Rd
- 1314-1334 Copilot Way
- 1265 Lear Ln
- 1310 Scheuring Rd
- 1550-1598 Quarry Park Dr
- 1258-1290 Scheuring Rd
- 1420 S Pine Tree Rd
- 3030-3036 Ryan Rd
- 1470 Navigator Way
- 1795 Grant St
- 1030-1034 S 6th St Unit A
