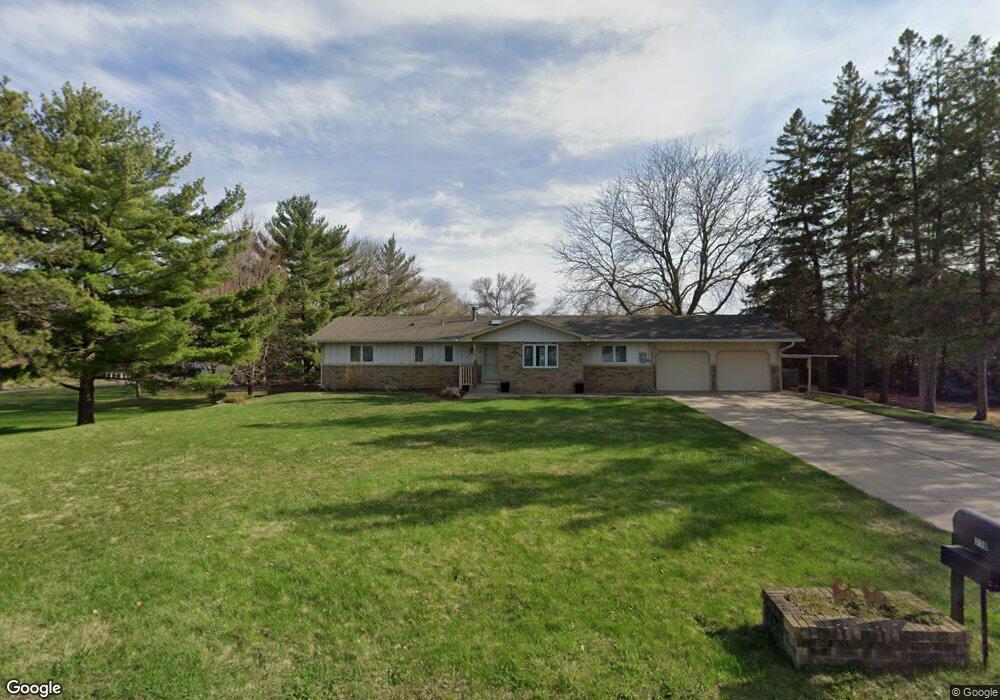710 W 96th St Chanhassen, MN 55317
Estimated Value: $714,116 - $748,000
4
Beds
4
Baths
1,582
Sq Ft
$465/Sq Ft
Est. Value
About This Home
This home is located at 710 W 96th St, Chanhassen, MN 55317 and is currently estimated at $735,779, approximately $465 per square foot. 710 W 96th St is a home located in Carver County with nearby schools including Chanhassen Elementary School, Pioneer Ridge Middle School, and Chanhassen High School.
Ownership History
Date
Name
Owned For
Owner Type
Purchase Details
Closed on
May 30, 2017
Sold by
Halloran Leslie L O
Bought by
Arlig Daniel G and Donnay Dana L
Current Estimated Value
Home Financials for this Owner
Home Financials are based on the most recent Mortgage that was taken out on this home.
Original Mortgage
$392,000
Outstanding Balance
$326,152
Interest Rate
4.03%
Mortgage Type
New Conventional
Estimated Equity
$409,627
Purchase Details
Closed on
Jan 25, 1999
Sold by
Landin Ronald R and Landin Linda M
Bought by
Watts Carl O and Ohalloran Leslie L
Create a Home Valuation Report for This Property
The Home Valuation Report is an in-depth analysis detailing your home's value as well as a comparison with similar homes in the area
Home Values in the Area
Average Home Value in this Area
Purchase History
| Date | Buyer | Sale Price | Title Company |
|---|---|---|---|
| Arlig Daniel G | $490,000 | Burnet Title | |
| Watts Carl O | $205,250 | -- |
Source: Public Records
Mortgage History
| Date | Status | Borrower | Loan Amount |
|---|---|---|---|
| Open | Arlig Daniel G | $392,000 |
Source: Public Records
Tax History Compared to Growth
Tax History
| Year | Tax Paid | Tax Assessment Tax Assessment Total Assessment is a certain percentage of the fair market value that is determined by local assessors to be the total taxable value of land and additions on the property. | Land | Improvement |
|---|---|---|---|---|
| 2025 | $6,512 | $615,800 | $324,000 | $291,800 |
| 2024 | $6,464 | $606,800 | $315,000 | $291,800 |
| 2023 | $5,736 | $606,800 | $315,000 | $291,800 |
| 2022 | $5,498 | $552,300 | $240,000 | $312,300 |
| 2021 | $4,590 | $403,900 | $120,600 | $283,300 |
| 2020 | $4,822 | $413,400 | $120,600 | $292,800 |
| 2019 | $4,800 | $394,500 | $114,800 | $279,700 |
| 2018 | $4,506 | $394,500 | $114,800 | $279,700 |
| 2017 | $4,938 | $362,400 | $114,800 | $247,600 |
| 2016 | $5,432 | $398,100 | $0 | $0 |
| 2015 | $5,108 | $388,800 | $0 | $0 |
| 2014 | $5,108 | $347,700 | $0 | $0 |
Source: Public Records
Map
Nearby Homes
- Mississippi Plan at Foxwood - West Collection
- Harriet Plan at Foxwood - West Collection
- 9511 Eagle Ridge Rd
- Vermillion Plan at Foxwood - West Collection
- Benton Plan at Foxwood - West Collection
- Fremont Plan at Foxwood - West Collection
- Pepin Plan at Foxwood - West Collection
- Nokomis Plan at Foxwood - West Collection
- St. Croix Plan at Foxwood - West Collection
- Itasca Plan at Foxwood - West Collection
- 9550 Foxford Rd
- TBD County Road 101
- 0000 Eastwood Ct
- 260 Eastwood Ct
- 9235 Lake Riley Blvd
- 600 Lyman Blvd
- 8973 SW Village Loop
- 8933 SW Village Loop
- 441 Lyman Blvd
- 10005 Trails End Rd
