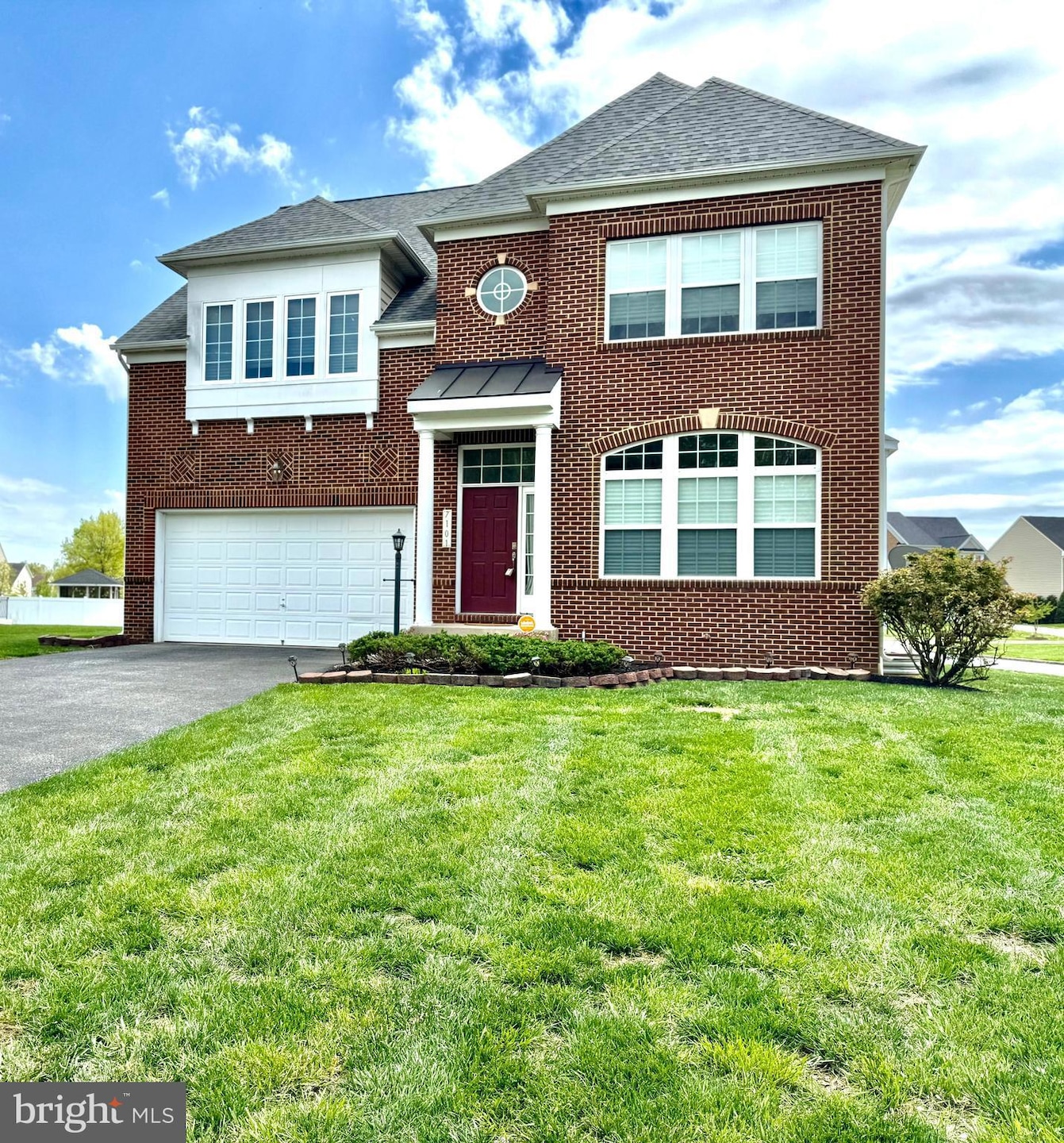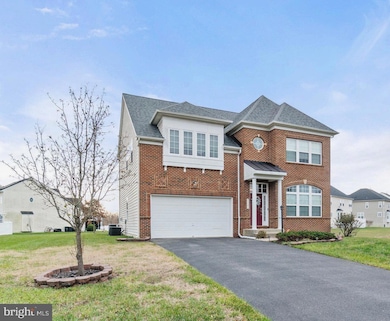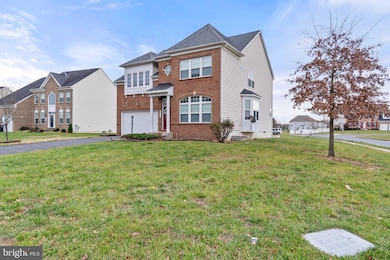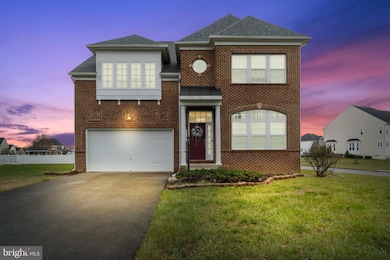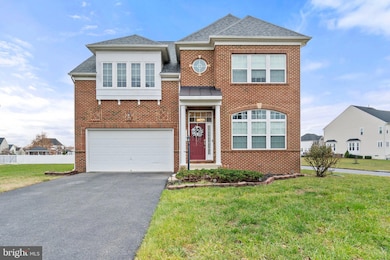
7101 Chaptico Ct Brandywine, MD 20613
Estimated payment $4,402/month
Highlights
- Hot Property
- Colonial Architecture
- Wood Flooring
- Open Floorplan
- Clubhouse
- Corner Lot
About This Home
Bonus: A rare opportunity to assume a 2.75% FHA loan —offering significant savings compared to current rates! Motivated seller is also offering a 3% seller concession —a fantastic incentive for buyers seeking affordability and value. Fall in love with this beautifully maintained corner lot home in the prestigious Lakeview at Brandywine community! Flooded with natural light, this stunning residence features modern updates, refined finishes, and spacious living throughout.
The gourmet kitchen boasts sleek stainless-steel appliances, a generous island, and flows seamlessly into the inviting family room with a cozy fireplace —ideal for both entertaining and everyday living.
Gleaming hardwood floors tie together the open main level, including formal living and dining rooms. The luxurious owner’s suite is a true retreat, offering a second fireplace, spa-inspired bathroom with soaking tub , separate shower , dual vanities, and an expansive walk-in closet.
Upstairs, you'll find three additional bedrooms—two with a shared jack-and-jill bath and one with a private en-suite—each with ample closet space .
The fully finished basement adds incredible flexibility, with a fifth bedroom and space for a potential sixth, home office , gym , or media room . Recent upgrades include a new roof (2022) , water heater (2023) , upper-level HVAC system, and a secondary sump pump.
Experience the comfort, space, and exceptional terms this move-in-ready home has to offer. Schedule your private tour today!
Home Details
Home Type
- Single Family
Est. Annual Taxes
- $7,997
Year Built
- Built in 2009
Lot Details
- 0.38 Acre Lot
- Corner Lot
- Property is in excellent condition
- Property is zoned RR
HOA Fees
- $137 Monthly HOA Fees
Parking
- 2 Car Direct Access Garage
- 4 Driveway Spaces
- On-Street Parking
- Off-Street Parking
Home Design
- Colonial Architecture
- Frame Construction
- Shingle Roof
- Asphalt Roof
- Concrete Perimeter Foundation
Interior Spaces
- Property has 3 Levels
- Open Floorplan
- Chair Railings
- Crown Molding
- High Ceiling
- Ceiling Fan
- Gas Fireplace
- Sliding Doors
- Formal Dining Room
Kitchen
- Breakfast Area or Nook
- Eat-In Kitchen
- Double Oven
- Stove
- Built-In Microwave
- ENERGY STAR Qualified Refrigerator
- Ice Maker
- ENERGY STAR Qualified Dishwasher
- Stainless Steel Appliances
- Kitchen Island
- Disposal
Flooring
- Wood
- Carpet
- Ceramic Tile
Bedrooms and Bathrooms
- Walk-In Closet
- Soaking Tub
- Walk-in Shower
Laundry
- Laundry on upper level
- Electric Dryer
- ENERGY STAR Qualified Washer
Finished Basement
- Walk-Up Access
- Interior and Exterior Basement Entry
- Sump Pump
Home Security
- Exterior Cameras
- Surveillance System
- Motion Detectors
- Carbon Monoxide Detectors
- Fire and Smoke Detector
Utilities
- Central Air
- Heat Pump System
- Vented Exhaust Fan
- 200+ Amp Service
- Natural Gas Water Heater
- Municipal Trash
- Phone Not Available
- Cable TV Available
Listing and Financial Details
- Assessor Parcel Number 17113830585
Community Details
Overview
- Association fees include pool(s), common area maintenance
- Lakeview At Brandywine Subdivision
Amenities
- Common Area
- Clubhouse
- Community Center
- Meeting Room
- Party Room
- Recreation Room
Recreation
- Community Pool
- Jogging Path
Map
Home Values in the Area
Average Home Value in this Area
Tax History
| Year | Tax Paid | Tax Assessment Tax Assessment Total Assessment is a certain percentage of the fair market value that is determined by local assessors to be the total taxable value of land and additions on the property. | Land | Improvement |
|---|---|---|---|---|
| 2024 | $7,687 | $538,200 | $0 | $0 |
| 2023 | $7,314 | $487,200 | $0 | $0 |
| 2022 | $6,880 | $436,200 | $152,400 | $283,800 |
| 2021 | $6,690 | $423,400 | $0 | $0 |
| 2020 | $6,499 | $410,600 | $0 | $0 |
| 2019 | $5,697 | $397,800 | $151,200 | $246,600 |
| 2018 | $6,184 | $393,233 | $0 | $0 |
| 2017 | $6,074 | $388,667 | $0 | $0 |
| 2016 | -- | $384,100 | $0 | $0 |
| 2015 | $5,707 | $380,933 | $0 | $0 |
| 2014 | $5,707 | $377,767 | $0 | $0 |
Property History
| Date | Event | Price | Change | Sq Ft Price |
|---|---|---|---|---|
| 07/16/2025 07/16/25 | Price Changed | $649,900 | -2.3% | $152 / Sq Ft |
| 07/09/2025 07/09/25 | For Sale | $664,999 | -0.7% | $156 / Sq Ft |
| 05/23/2025 05/23/25 | Price Changed | $670,000 | -0.7% | $157 / Sq Ft |
| 04/19/2025 04/19/25 | Price Changed | $675,000 | -2.2% | $158 / Sq Ft |
| 04/17/2025 04/17/25 | For Sale | $690,000 | 0.0% | $162 / Sq Ft |
| 03/10/2025 03/10/25 | Pending | -- | -- | -- |
| 03/03/2025 03/03/25 | Price Changed | $690,000 | -1.3% | $162 / Sq Ft |
| 03/03/2025 03/03/25 | For Sale | $699,000 | +35.7% | $164 / Sq Ft |
| 07/21/2020 07/21/20 | Sold | $515,000 | +3.0% | $174 / Sq Ft |
| 06/11/2020 06/11/20 | Pending | -- | -- | -- |
| 06/04/2020 06/04/20 | For Sale | $499,900 | -- | $168 / Sq Ft |
Purchase History
| Date | Type | Sale Price | Title Company |
|---|---|---|---|
| Deed | $515,000 | Realty Title Of Tysons Inc | |
| Quit Claim Deed | $326,000 | Boston National Ttl Agcy Llc | |
| Trustee Deed | $330,600 | None Available |
Mortgage History
| Date | Status | Loan Amount | Loan Type |
|---|---|---|---|
| Open | $505,672 | FHA | |
| Previous Owner | $112,586 | FHA | |
| Previous Owner | $486,653 | FHA | |
| Previous Owner | $431,063 | FHA |
About the Listing Agent

Hello, I’m Kirk Chatman—a dedicated real estate professional serving the District of Columbia, Maryland, and Virginia. As a lifelong Washingtonian, I bring deep-rooted local insight and a commitment to helping clients buy or sell with confidence. My strengths lie in strategic pricing, creative marketing, and delivering full-service support from start to finish. With honesty, experience, and a promise of personal attention, I aim to be your trusted partner not just for today’s move, but for a
Kirk's Other Listings
Source: Bright MLS
MLS Number: MDPG2158500
APN: 11-3830585
- 14107 Owings Ave
- 7306 Sudley Ave
- 13910 Owings Ave
- 7500 Accokeek Rd
- 7005 Floral Park Rd
- 13626 Corinthian Ln Unit D-F02006D
- 7829 Mondavi Dr
- 14709 Ring House Rd
- 14731 Silver Hammer Way
- 14623 Silver Hammer Way
- 6200 Accokeek Rd
- 7524 Fern Gully Way
- 14905 Townshend Terrace Ave
- 7403 Calm Retreat Blvd
- 7405 Calm Retreat Blvd
- 7407 Calm Retreat Blvd
- 14814 Townshend Terrace Ave
- 7411 Calm Retreat Blvd
- 14717 Mattawoman Dr
- 15006 General Lafayette Blvd
- 7524 Fern Gully Way
- 14814 Townshend Terrace Ave
- 7430 Fern Gully Way
- 14950 Ring House Rd
- 8010 Robinson Manor Rd
- 15135 Mattawoman Dr
- 14404 Hunts Farm Rd
- 6105 Floral Park Rd
- 14341 Longhouse Lp
- 15507 Pocopson Creek Way
- 15626 Chadsey Ln
- 7104 Britens Way Unit BASEMENT APARTMENT
- 6923 Gladebrook Rd
- 12711 Cricket Song Way
- 7627 Matapeake Business Dr
- 14220 Brandywine Heights Rd
- 15956 Retreat Blvd
- 7946 Solace Ct
- 16631 Green Glade Dr
- 16628 Green Glade Dr
