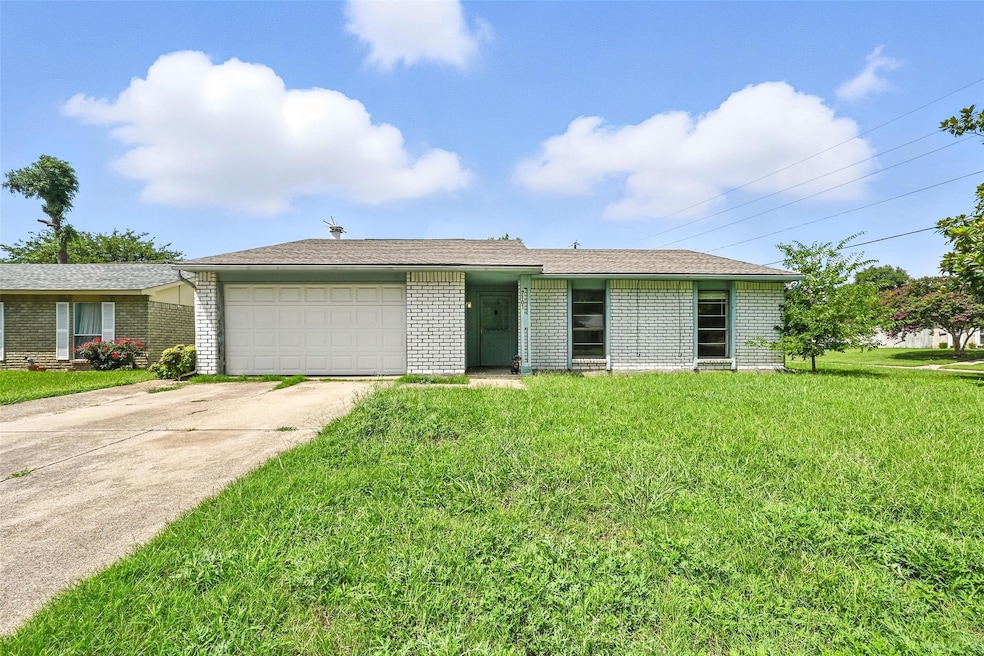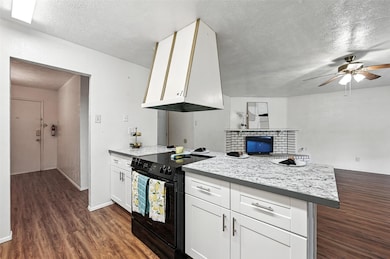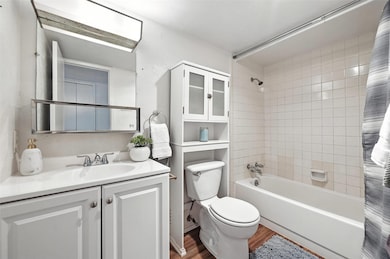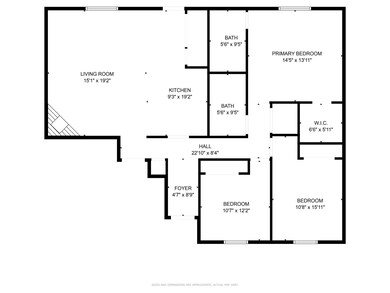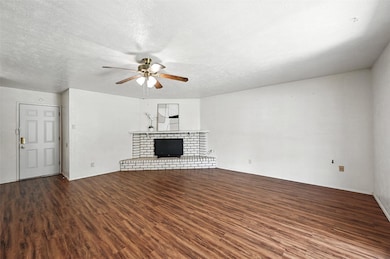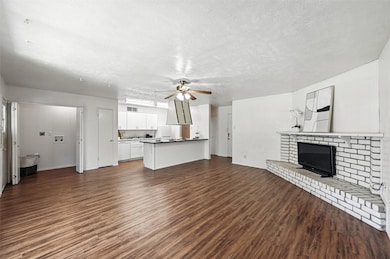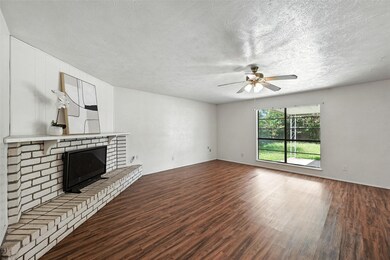
7101 Christie Ln Dallas, TX 75249
Woods-Sugarberry NeighborhoodEstimated payment $1,977/month
Highlights
- Open Floorplan
- Corner Lot
- Eat-In Kitchen
- Traditional Architecture
- 2 Car Attached Garage
- Walk-In Closet
About This Home
Looking for a cozy home with room to roam? This inviting property offers the perfect blend of indoor comfort and outdoor space, ideal for families who love to entertain, garden, or simply enjoy the fresh air. The open floorplan creates a seamless flow between living spaces, while the updated kitchen and flooring throughout give the home a fresh, modern feel. Refrigerator is included, and both the range and refrigerator are less than two years old. Step outside to the large covered patio, perfect for entertaining friends. The large backyard provides options such as planting a garden or having space for kids and pets to play. Just a short walk from a neighborhood park, and only minutes from shopping, dining, and an abundance of recreation options, including Cedar Hill State Park, Joe Pool Lake, Cedar Hill Preserve, Dogwood Canyon Audubon Center, Park in the Woods Recreation Center, and Big Cedar Wilderness Mountain Bike Trails. With easy access to major highways, commuting across the Metroplex is a breeze. Whether you're starting your homeownership journey or looking to downsize without sacrificing outdoor living, this home checks all the boxes—schedule your private tour today!
Listing Agent
Realty Of America, LLC Brokerage Phone: 817 264 6621 License #0523001 Listed on: 07/17/2025
Co-Listing Agent
Realty Of America, LLC Brokerage Phone: 817 264 6621 License #0638896
Home Details
Home Type
- Single Family
Est. Annual Taxes
- $5,444
Year Built
- Built in 1977
Lot Details
- 9,191 Sq Ft Lot
- Partially Fenced Property
- Wood Fence
- Corner Lot
- Back Yard
Parking
- 2 Car Attached Garage
- Front Facing Garage
Home Design
- Traditional Architecture
- Brick Exterior Construction
- Slab Foundation
- Composition Roof
Interior Spaces
- 1,379 Sq Ft Home
- 1-Story Property
- Open Floorplan
- Wood Burning Fireplace
Kitchen
- Eat-In Kitchen
- Electric Range
- Dishwasher
- Disposal
Bedrooms and Bathrooms
- 3 Bedrooms
- Walk-In Closet
- 2 Full Bathrooms
Schools
- Acton Elementary School
- Duncanville High School
Utilities
- Central Heating and Cooling System
- High Speed Internet
- Cable TV Available
Community Details
- Woods Subdivision
Listing and Financial Details
- Legal Lot and Block 20 / 16/86
- Assessor Parcel Number 00000820816380000
Map
Home Values in the Area
Average Home Value in this Area
Tax History
| Year | Tax Paid | Tax Assessment Tax Assessment Total Assessment is a certain percentage of the fair market value that is determined by local assessors to be the total taxable value of land and additions on the property. | Land | Improvement |
|---|---|---|---|---|
| 2024 | $3,763 | $232,290 | $45,000 | $187,290 |
| 2023 | $4,278 | $181,000 | $40,000 | $141,000 |
| 2022 | $4,649 | $181,000 | $40,000 | $141,000 |
| 2021 | $3,752 | $138,690 | $35,000 | $103,690 |
| 2020 | $3,962 | $142,330 | $35,000 | $107,330 |
| 2019 | $3,847 | $135,400 | $0 | $0 |
| 2018 | $3,243 | $120,140 | $0 | $0 |
| 2017 | $3,054 | $103,220 | $22,000 | $81,220 |
| 2016 | $2,535 | $85,690 | $18,000 | $67,690 |
| 2015 | $483 | $78,920 | $18,000 | $60,920 |
| 2014 | $483 | $70,300 | $18,000 | $52,300 |
Property History
| Date | Event | Price | Change | Sq Ft Price |
|---|---|---|---|---|
| 07/17/2025 07/17/25 | For Sale | $275,000 | -- | $199 / Sq Ft |
| 07/26/2023 07/26/23 | Sold | -- | -- | -- |
| 07/18/2023 07/18/23 | Pending | -- | -- | -- |
Purchase History
| Date | Type | Sale Price | Title Company |
|---|---|---|---|
| Warranty Deed | -- | Fidelity National Title | |
| Interfamily Deed Transfer | -- | None Available |
Similar Homes in Dallas, TX
Source: North Texas Real Estate Information Systems (NTREIS)
MLS Number: 21003043
APN: 00000820816380000
- 7108 Christie Ln
- 7202 Bayberry Ln
- 7220 Elderberry Ln
- 7110 Field View Ln
- 919 Green Hills Rd
- 614 Old Country Rd
- 7431 Elderberry Ln
- 1210 Coventry Ln
- 7302 Hardwood Trail
- 7310 Chinaberry Rd
- 1110 Green Valley Ln
- 7049 Wax Berry Dr
- 1110 Coventry Ln
- 7034 Wax Berry Dr
- 7130 Sorcey Rd
- 8657 Vista Grande Dr
- 7305 Pineberry Rd
- 9507 Tallow Berry Dr
- 1107 Rock Springs Rd
- 1360 Green Hills Ct
- 7314 Elderberry Ln
- 7323 Ashcrest Ln
- 1123 Wellington Dr
- 7201 Pineberry Rd
- 7077 Sorcey Rd
- 7060 Sorcey Rd
- 7045 Wax Berry Dr
- 7330 Long Canyon Trail
- 9507 Tallow Berry Dr
- 1327 High Ridge Dr
- 7445 Emory Oak Ln
- 111 S Capri Dr
- 1633 Summers Dr
- 10022 Deer Hollow Dr
- 8315 Summerset Dr
- 700 W Center St
- 7909 Vista Hill Ln
- 7070 W Camp Wisdom Rd
- 7977 Glenway Dr
- 10217 Ironwood Ln
