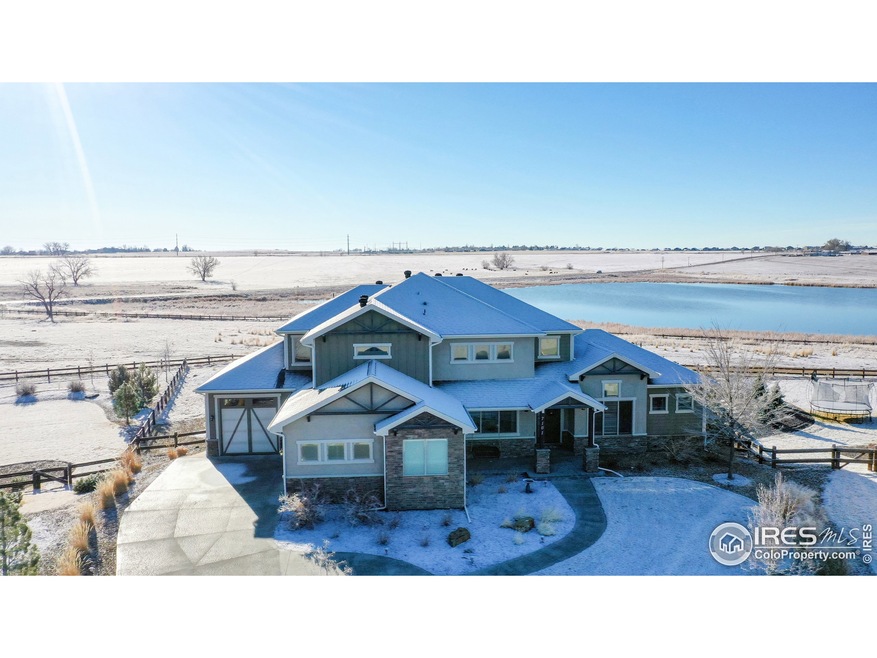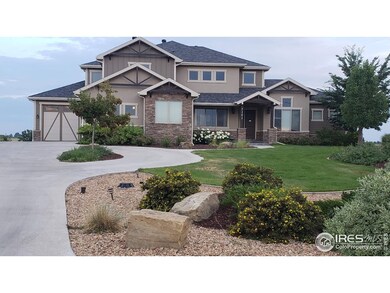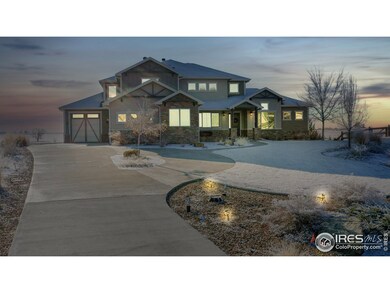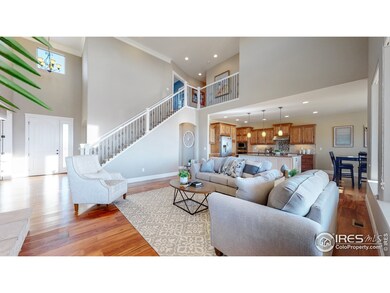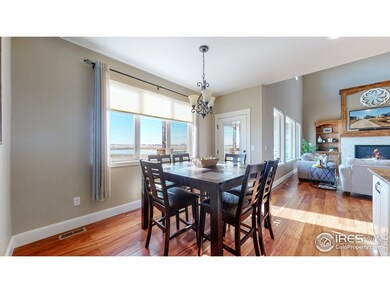
7101 Wildshore Dr Timnath, CO 80547
Highlights
- Water Views
- Open Floorplan
- Fireplace in Primary Bedroom
- Spa
- River Nearby
- Deck
About This Home
As of June 2022Enjoy the exquisite craftsmanship in this, 6 bed 5 bath lakefront home Located in the highly sought-after WildWing community, on 3/4 of an acre backing to Timnath's exclusive Reservoir. The 600 acre lake features motorized boating, paddle boarding, fishing, and swimming for residents only! Pull your boat right up to the homesite and grab lunch on the expansive back deck, while taking in the stunning water and mountain views. Cozy up in the main floor master with a five-piece luxury bath and private deck. Spend time laughing and making memories in the open, double height living room, or whip up your favorite meal in the in the gourmet kitchen. The newly finished basement features a full kitchen with modern farmhouse design and a large living space creating perfect in-law suit potential. Walkout to a covered patio space and enjoy the open space for games or entertaining, or a take a short walk to the shore and enjoy paddle boarding or boat access.
Last Buyer's Agent
Non-IRES Agent
Non-IRES
Home Details
Home Type
- Single Family
Est. Annual Taxes
- $11,127
Year Built
- Built in 2015
Lot Details
- 0.76 Acre Lot
- Open Space
- Cul-De-Sac
- Southern Exposure
- North Facing Home
- Wood Fence
- Lot Has A Rolling Slope
- Sprinkler System
HOA Fees
- $25 Monthly HOA Fees
Parking
- 3 Car Attached Garage
- Garage Door Opener
Property Views
- Water
- Mountain
Home Design
- Wood Frame Construction
- Composition Roof
Interior Spaces
- 4,583 Sq Ft Home
- 2-Story Property
- Open Floorplan
- Wet Bar
- Crown Molding
- Ceiling height of 9 feet or more
- Multiple Fireplaces
- Gas Fireplace
- Double Pane Windows
- Window Treatments
- Living Room with Fireplace
- Dining Room
- Home Office
Kitchen
- Eat-In Kitchen
- <<doubleOvenToken>>
- Gas Oven or Range
- <<microwave>>
- Dishwasher
- Kitchen Island
Flooring
- Wood
- Carpet
Bedrooms and Bathrooms
- 6 Bedrooms
- Main Floor Bedroom
- Fireplace in Primary Bedroom
- Walk-In Closet
- Jack-and-Jill Bathroom
- Primary bathroom on main floor
- Spa Bath
- Walk-in Shower
Laundry
- Laundry on main level
- Washer and Dryer Hookup
Finished Basement
- Walk-Out Basement
- Basement Fills Entire Space Under The House
Eco-Friendly Details
- Energy-Efficient HVAC
Outdoor Features
- Spa
- River Nearby
- Deck
- Patio
- Exterior Lighting
Schools
- Timnath Elementary School
- Preston Middle School
- Fossil Ridge High School
Utilities
- Forced Air Heating and Cooling System
- High Speed Internet
- Cable TV Available
Listing and Financial Details
- Assessor Parcel Number R1646205
Community Details
Overview
- Association fees include common amenities, management
- Wildwing Flg 1 Amd 2 Tim Subdivision
Recreation
- Community Pool
- Park
- Hiking Trails
Ownership History
Purchase Details
Home Financials for this Owner
Home Financials are based on the most recent Mortgage that was taken out on this home.Similar Homes in the area
Home Values in the Area
Average Home Value in this Area
Purchase History
| Date | Type | Sale Price | Title Company |
|---|---|---|---|
| Special Warranty Deed | $114,000 | Heritage Title |
Mortgage History
| Date | Status | Loan Amount | Loan Type |
|---|---|---|---|
| Open | $401,000 | Commercial | |
| Closed | $150,000 | Credit Line Revolving | |
| Closed | $355,000 | New Conventional | |
| Closed | $488,000 | Construction |
Property History
| Date | Event | Price | Change | Sq Ft Price |
|---|---|---|---|---|
| 06/06/2022 06/06/22 | Sold | $1,800,000 | +0.3% | $393 / Sq Ft |
| 05/11/2022 05/11/22 | For Sale | $1,795,000 | -0.3% | $392 / Sq Ft |
| 04/29/2022 04/29/22 | Off Market | $1,800,000 | -- | -- |
| 03/25/2022 03/25/22 | For Sale | $1,795,000 | +1474.6% | $392 / Sq Ft |
| 01/28/2019 01/28/19 | Off Market | $114,000 | -- | -- |
| 11/14/2014 11/14/14 | Sold | $114,000 | -12.3% | -- |
| 10/15/2014 10/15/14 | Pending | -- | -- | -- |
| 06/25/2013 06/25/13 | For Sale | $130,000 | -- | -- |
Tax History Compared to Growth
Tax History
| Year | Tax Paid | Tax Assessment Tax Assessment Total Assessment is a certain percentage of the fair market value that is determined by local assessors to be the total taxable value of land and additions on the property. | Land | Improvement |
|---|---|---|---|---|
| 2025 | $19,705 | $122,510 | $24,187 | $98,323 |
| 2024 | $19,138 | $122,510 | $24,187 | $98,323 |
| 2022 | $10,664 | $69,459 | $18,418 | $51,041 |
| 2021 | $11,127 | $71,458 | $18,948 | $52,510 |
| 2020 | $9,876 | $63,049 | $19,162 | $43,887 |
| 2019 | $9,895 | $63,049 | $19,162 | $43,887 |
| 2018 | $9,555 | $62,230 | $12,406 | $49,824 |
| 2017 | $9,541 | $62,230 | $12,406 | $49,824 |
| 2016 | $7,745 | $52,058 | $11,940 | $40,118 |
| 2015 | $4,821 | $33,670 | $33,670 | $0 |
| 2014 | $704 | $4,900 | $4,900 | $0 |
Agents Affiliated with this Home
-
Jacqueline Feil

Seller's Agent in 2022
Jacqueline Feil
RE/MAX
(970) 402-7509
49 Total Sales
-
N
Buyer's Agent in 2022
Non-IRES Agent
CO_IRES
-
B
Seller's Agent in 2014
Brian Bogaard
Group Harmony
-
Don Svitak

Seller Co-Listing Agent in 2014
Don Svitak
Group Harmony
(970) 215-1571
53 Total Sales
-
K
Buyer's Agent in 2014
Kathy James
Keller Williams Realty NoCo
Map
Source: IRES MLS
MLS Number: 961401
APN: 87251-05-003
- 7055 Lightning Ct
- 2772 Vallecito St
- 6940 Summerwind Ct
- 6928 Summerwind Ct
- 2716 San Cristobal Ct
- 6752 Castello St
- 6359 Wildview Ln
- 3650 Tall Grass Ct
- 6042 Carmon Dr
- 6350 Wildview Ln
- 3795 Tall Grass Ct
- 6049 Carmon Dr
- 3711 Tall Grass Ct
- 6018 Clarence Dr
- 5816 Osbourne Ct
- 5664 Osbourne Dr
- 6974 Ridgeline Dr
- 5854 Maidenhead Dr
- 5612 Osbourne Dr
- 6909 Alister Ln
