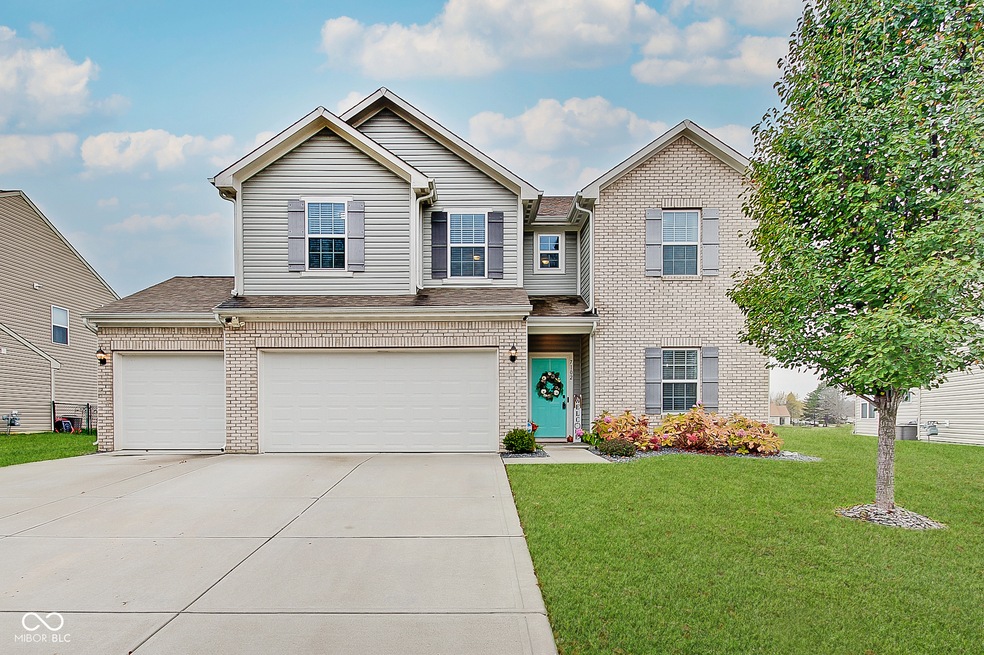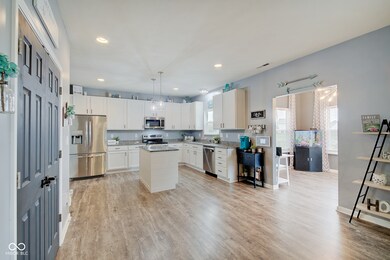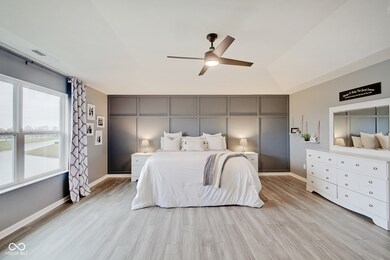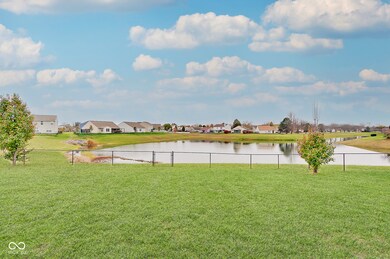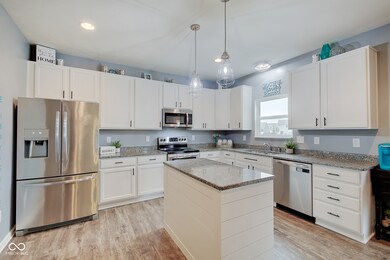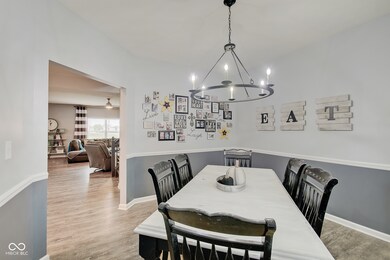
7102 Beal Ln Indianapolis, IN 46217
Linden Wood NeighborhoodHighlights
- Water Views
- Home fronts a pond
- Vaulted Ceiling
- William Henry Burkhart Elementary School Rated A-
- Mature Trees
- Traditional Architecture
About This Home
As of December 2024Step into perfection with this meticulously updated open-concept home that feels like it's straight out of a designer magazine. Every detail has been thoughtfully curated, making this home truly one-of-a-kind. Upon entering, you're greeted with modern finishes and a welcoming ambiance. The kitchen boasts updated cabinetry, flooring, lighting and hardware, center island for entertaining and tons of cabinet space. Main level office ideal for working from home. The gorgeous updated laundry room offers style and functionality, complete with washer and dryer and risers. New light fixtures shine throughout the home, complemented by trendy shiplap accents and wallpaper. The hardwood staircase is a striking focal point, leading to a spacious upstairs with all-new luxury vinyl plank (LVP) flooring and a generous loft perfect for relaxing or entertaining. The bathrooms are fully updated. The open-concept layout flows seamlessly, and every corner of this home exudes quality and charm. Step outside to your personal oasis! The fully fenced yard, complete with three gates for easy mowing access, offers privacy and convenience. Enjoy serene evenings overlooking the pond or hosting gatherings indoors in your sun room. Finished 3-car garage offers a great amount of space for workshop, cars and lawncare tools. With its blend of modern updates, thoughtful design, and a prime location, 7102 Beal Lane is more than a home-it's a lifestyle.
Last Agent to Sell the Property
CENTURY 21 Scheetz Brokerage Email: jenny@c21scheetz.com License #RB14042097 Listed on: 11/19/2024

Last Buyer's Agent
Matthew Kresse
Red Oak Real Estate Group
Home Details
Home Type
- Single Family
Est. Annual Taxes
- $4,354
Year Built
- Built in 2017 | Remodeled
Lot Details
- 0.25 Acre Lot
- Home fronts a pond
- Mature Trees
HOA Fees
- $28 Monthly HOA Fees
Parking
- 3 Car Attached Garage
Home Design
- Traditional Architecture
- Brick Exterior Construction
- Slab Foundation
- Vinyl Siding
Interior Spaces
- 2-Story Property
- Vaulted Ceiling
- Utility Room
- Vinyl Plank Flooring
- Water Views
Kitchen
- Eat-In Kitchen
- Electric Cooktop
- <<microwave>>
- Dishwasher
- Kitchen Island
- Disposal
Bedrooms and Bathrooms
- 4 Bedrooms
- Walk-In Closet
Laundry
- Laundry on main level
- Dryer
- Washer
Outdoor Features
- Covered patio or porch
Schools
- Glenns Valley Elementary School
- Perry Meridian Middle School
- Perry Meridian 6Th Grade Academy Middle School
- Perry Meridian High School
Utilities
- Forced Air Heating System
- Water Heater
Community Details
- Association fees include home owners, maintenance
- Association Phone (317) 570-4358
- Cheyne Walk Subdivision
- Property managed by Kirkpatrick Management Co
Listing and Financial Details
- Legal Lot and Block 40 / 1
- Assessor Parcel Number 491414133003038500
- Seller Concessions Not Offered
Ownership History
Purchase Details
Home Financials for this Owner
Home Financials are based on the most recent Mortgage that was taken out on this home.Purchase Details
Home Financials for this Owner
Home Financials are based on the most recent Mortgage that was taken out on this home.Purchase Details
Similar Homes in the area
Home Values in the Area
Average Home Value in this Area
Purchase History
| Date | Type | Sale Price | Title Company |
|---|---|---|---|
| Warranty Deed | -- | Chicago Title | |
| Warranty Deed | $361,000 | Chicago Title | |
| Deed | $222,600 | -- | |
| Deed | $222,610 | Enterprise Title | |
| Deed | $40,500 | -- | |
| Deed | $40,500 | Enterprise Title |
Mortgage History
| Date | Status | Loan Amount | Loan Type |
|---|---|---|---|
| Open | $304,762 | VA | |
| Closed | $304,762 | VA | |
| Previous Owner | $215,500 | New Conventional | |
| Previous Owner | $218,577 | FHA |
Property History
| Date | Event | Price | Change | Sq Ft Price |
|---|---|---|---|---|
| 12/10/2024 12/10/24 | Sold | $361,000 | +3.2% | $136 / Sq Ft |
| 11/22/2024 11/22/24 | Pending | -- | -- | -- |
| 11/19/2024 11/19/24 | For Sale | $349,900 | -- | $131 / Sq Ft |
Tax History Compared to Growth
Tax History
| Year | Tax Paid | Tax Assessment Tax Assessment Total Assessment is a certain percentage of the fair market value that is determined by local assessors to be the total taxable value of land and additions on the property. | Land | Improvement |
|---|---|---|---|---|
| 2024 | $4,354 | $337,300 | $43,900 | $293,400 |
| 2023 | $4,354 | $333,600 | $43,900 | $289,700 |
| 2022 | $4,102 | $305,200 | $43,900 | $261,300 |
| 2021 | $3,592 | $269,100 | $43,900 | $225,200 |
| 2020 | $3,241 | $242,500 | $43,900 | $198,600 |
| 2019 | $3,013 | $225,000 | $49,400 | $175,600 |
| 2018 | $2,923 | $217,600 | $38,400 | $179,200 |
Agents Affiliated with this Home
-
Jenny Laughner

Seller's Agent in 2024
Jenny Laughner
CENTURY 21 Scheetz
(317) 339-6972
13 in this area
241 Total Sales
-
M
Buyer's Agent in 2024
Matthew Kresse
Red Oak Real Estate Group
Map
Source: MIBOR Broker Listing Cooperative®
MLS Number: 22010734
APN: 49-14-14-133-003.038-500
- 7126 Forest Park Dr
- 7232 Moultrie Dr
- 7238 Moultrie Dr
- 7303 Beal Ln
- 7088 Sandalwood Dr
- 1108 Nanwich Ct
- 1067 Acadia Ct
- 660 Sun Valley Ct
- 6845 Arjay Dr
- 1148 Nanwich Ct
- 1223 Long Shore Dr
- 7109 Chandler Dr
- 7113 Chandler Dr
- 813 Boulder Rd
- 923 Bogalusa Ct
- 7322 Lattice Dr
- 7221 Broyles Ln
- 7659 Misty Meadow Dr
- 720 Mount Rainier Dr
- 7627 Venetian Way
