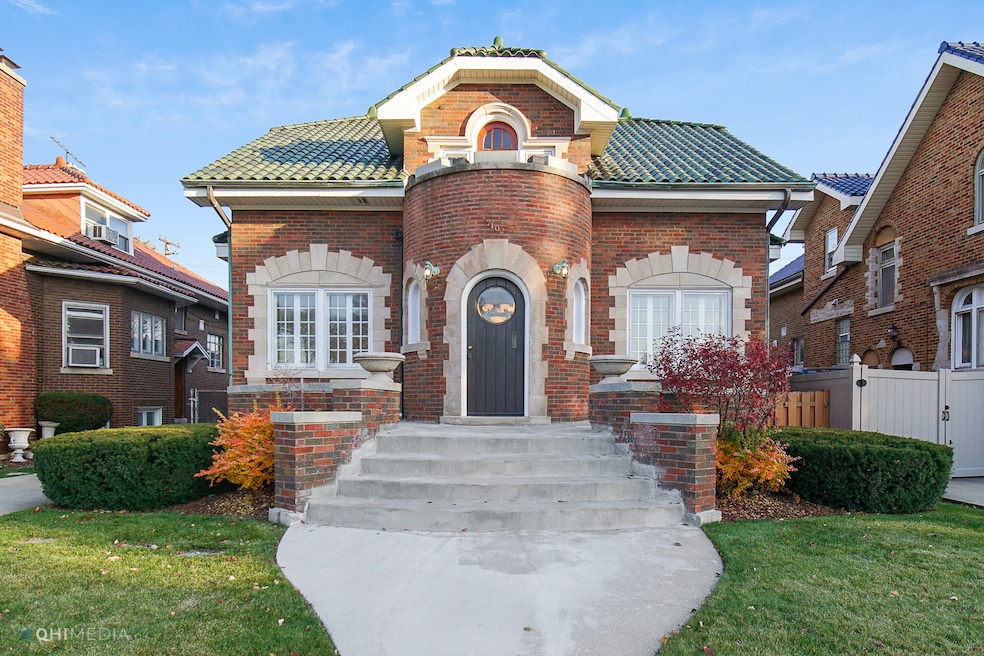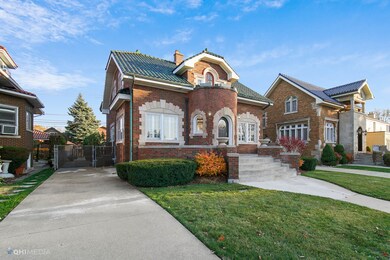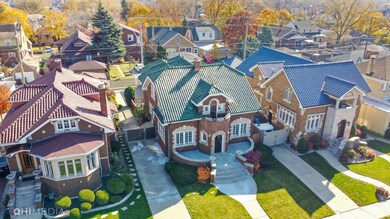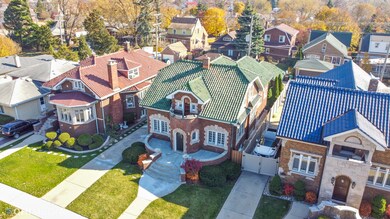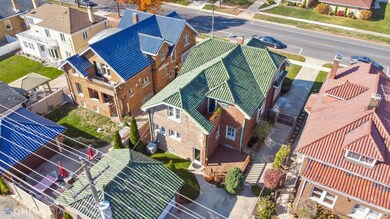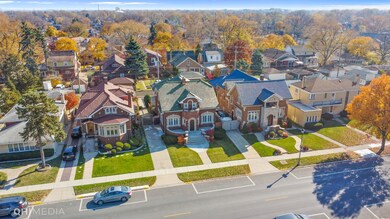
7102 Riverside Dr Berwyn, IL 60402
Highlights
- Deck
- Wood Flooring
- Home Office
- Recreation Room
- <<bathWithWhirlpoolToken>>
- Walk-In Pantry
About This Home
As of February 2021EUROPEAN CUSTOM BUILT HOME WITH STUNNING ELEGANCE AND VINTAGE CHARM IN HISTORIC DEPOT DISTRICT. WALKING DISTANCE TO METRA, COSTCO, NORTH RIVERSIDE MALL, RESTAURANTS, BERWYN PUBLIC LIBRARY, PUBLIC TRANSPORTATION AND WITHIN MINUTES TO I-55 AND I-290. THE BRICK & STONE EXTERIOR IS SYMMETRICAL IN LAYOUT RESEMBLING AN ENTRANCE TO A CASTLE OR EUROPEAN MANSION. MAIN ENTRANCE FEATURES A UNIQUE FOYER WITH CUSTOM DOOR & WINDOWS WITH ETCHED GLASS. THE HOME & GARAGE ROOF IS COVERED WITH GREEN CLAY SPANISH TILES & ALL COPPER GUTTERS, FLASHING AND TRIM. INTERIOR FEATURES COVED CEILINGS, HUGE CASEMENT WINDOWS, HIGHLY TEXTURED PLASTER WALLS IN EXCELLENT CONDITION, BEAUTIFUL WIDE STAIRWAY CONSTRUCTED OF STONE, SIDE ENTRANCE FEATURES STAINED GLASS SIDE WINDOW PANELS, LARGE LIVING ROOM WITH STONE FIREPLACE, FORMAL DINING ROOM WITH BUILT IN VINTAGE CORNER CABINETS. A BUTLER DOOR LEADS INTO THE LARGE KITCHEN WITH SEPARATE PANTRY, GRANITE COUNTER TOPS, ALL STAINLESS STEEL APPLIANCES AND AMPLE SPACE FOR A FULL KITCHEN TABLE SURROUNDED BY WINDOWS SHOWCASING FULL NATURAL LIGHT WHICH ADS THE PERFECT AMBIANCE. ADDITIONAL OFFICE/DEN AND POWDER ROOM ON THE MAIN LEVEL. ALL HARDWOOD FLOORS ON BOTH LEVELS. SECOND LEVEL FEATURES 3 BEDROOMS WITH ORNATE ETCHED PLASTER WALL TRIM, DEN, FULL BATHROOM, AND 2 BALCONIES. FULL OPEN FINISHED BASEMENT WITH WET BAR & PENINSULA, CUSTOM WINE CELLAR, FULL BATHROOM, SEPARATE LARGE LAUNDRY ROOM WITH CLOSETS & LARGE UTILITY ROOM. BRICK OVERSIZED DETACHED 2 CAR GARAGE, GATED CONCRETE CARPORT & CONCRETE DRIVEWAY. MANICURED BACK YARD & DECK. THIS STUNNING HOME HAS BEEN FEATURED IN THE HISTORIC BERWYN'S BUNGALOW TOUR. THIS BEAUTIFUL HOME HAS PASSED THE BERWYN PRE-SALE INSPECTION! DEFINITELY A MUST SEE!!! A REAL PLEASURE TO SHOW. PLEASE CLICK ON VIDEO FOR FULL TOUR OF THE PROPERTY.
Last Agent to Sell the Property
Century 21 NuVision Real Estate License #471010575 Listed on: 11/24/2020

Home Details
Home Type
- Single Family
Est. Annual Taxes
- $12,399
Year Built
- 1921
Lot Details
- Fenced Yard
Parking
- Detached Garage
- Carport
- Garage Transmitter
- Garage Door Opener
- Driveway
- Garage Is Owned
Home Design
- Bungalow
- Brick Exterior Construction
- Slab Foundation
- Tile Roof
Interior Spaces
- Wet Bar
- Built-In Features
- Fireplace With Gas Starter
- Entrance Foyer
- Dining Area
- Home Office
- Recreation Room
- Storage Room
- Wood Flooring
Kitchen
- Breakfast Bar
- Walk-In Pantry
- Oven or Range
- <<microwave>>
- Dishwasher
- Stainless Steel Appliances
Bedrooms and Bathrooms
- Dual Sinks
- <<bathWithWhirlpoolToken>>
Laundry
- Dryer
- Washer
Finished Basement
- Basement Fills Entire Space Under The House
- Finished Basement Bathroom
Outdoor Features
- Balcony
- Deck
Utilities
- Central Air
- Heating System Uses Gas
- Radiant Heating System
- Lake Michigan Water
Listing and Financial Details
- Homeowner Tax Exemptions
- $3,500 Seller Concession
Ownership History
Purchase Details
Home Financials for this Owner
Home Financials are based on the most recent Mortgage that was taken out on this home.Purchase Details
Home Financials for this Owner
Home Financials are based on the most recent Mortgage that was taken out on this home.Similar Homes in the area
Home Values in the Area
Average Home Value in this Area
Purchase History
| Date | Type | Sale Price | Title Company |
|---|---|---|---|
| Warranty Deed | $475,000 | Chicago Title | |
| Deed | $495,000 | Atg |
Mortgage History
| Date | Status | Loan Amount | Loan Type |
|---|---|---|---|
| Previous Owner | $380,000 | New Conventional | |
| Previous Owner | $240,000 | New Conventional | |
| Previous Owner | $22,000 | Credit Line Revolving | |
| Previous Owner | $230,000 | New Conventional | |
| Previous Owner | $300,000 | Unknown | |
| Previous Owner | $365,000 | Unknown | |
| Previous Owner | $100,000 | Credit Line Revolving | |
| Previous Owner | $80,000 | Unknown | |
| Previous Owner | $30,000 | Unknown | |
| Previous Owner | $25,000 | Credit Line Revolving |
Property History
| Date | Event | Price | Change | Sq Ft Price |
|---|---|---|---|---|
| 07/17/2025 07/17/25 | For Sale | $550,000 | +15.8% | $260 / Sq Ft |
| 02/10/2021 02/10/21 | Sold | $475,000 | -2.9% | $225 / Sq Ft |
| 12/27/2020 12/27/20 | Pending | -- | -- | -- |
| 11/24/2020 11/24/20 | For Sale | $489,000 | -- | $231 / Sq Ft |
Tax History Compared to Growth
Tax History
| Year | Tax Paid | Tax Assessment Tax Assessment Total Assessment is a certain percentage of the fair market value that is determined by local assessors to be the total taxable value of land and additions on the property. | Land | Improvement |
|---|---|---|---|---|
| 2024 | $12,399 | $38,000 | $6,891 | $31,109 |
| 2023 | $7,454 | $38,000 | $6,891 | $31,109 |
| 2022 | $7,454 | $19,827 | $6,047 | $13,780 |
| 2021 | $7,271 | $19,825 | $6,046 | $13,779 |
| 2020 | $6,967 | $19,825 | $6,046 | $13,779 |
| 2019 | $7,046 | $19,062 | $5,484 | $13,578 |
| 2018 | $7,669 | $21,513 | $5,484 | $16,029 |
| 2017 | $7,875 | $21,513 | $5,484 | $16,029 |
| 2016 | $6,747 | $18,054 | $4,500 | $13,554 |
| 2015 | $6,560 | $18,054 | $4,500 | $13,554 |
| 2014 | $6,349 | $18,054 | $4,500 | $13,554 |
| 2013 | $6,815 | $21,321 | $4,500 | $16,821 |
Agents Affiliated with this Home
-
Al Schwartz

Seller's Agent in 2025
Al Schwartz
Fulton Grace
(224) 730-8405
1 in this area
106 Total Sales
-
Albert Diaz

Seller's Agent in 2021
Albert Diaz
Century 21 NuVision Real Estate
(773) 616-2110
2 in this area
100 Total Sales
Map
Source: Midwest Real Estate Data (MRED)
MLS Number: MRD10940976
APN: 16-30-300-005-0000
- 2523 Home Ave
- 6921 26th St
- 567 Byrd Rd
- 2517 Clinton Ave
- 562 Byrd Rd
- 501 Byrd Rd
- 2914 Maple Ave
- 2613 Kenilworth Ave
- 2638 Grove Ave
- 580 Selborne Rd
- 3010 Wisconsin Ave
- 2535 Oak Park Ave
- 2440 Oak Park Ave
- 327 Southcote Rd
- 2722 Euclid Ave
- 2726 Euclid Ave
- 6908 26th St
- 2221 Home Ave
- 2431 Euclid Ave
- 3012 Oak Park Ave
