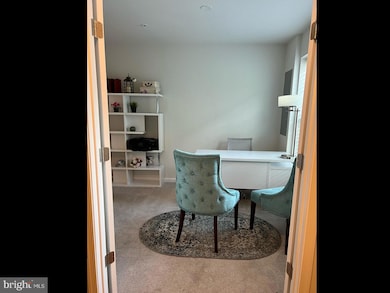7102 Rowlock Alley Beltsville, MD 20705
Konterra NeighborhoodHighlights
- Fitness Center
- Clubhouse
- Community Pool
- Community Lake
- Contemporary Architecture
- Jogging Path
About This Home
Welcome home to this newly built 2021 luxurious townhouse with modern finishes and large beautiful windows! Enjoy three-bedrooms, each with its own bathroom, plus an additional half bathroom on the main floor. Take advantage of the laundry room on the top floor and an attached one-car garage, with community amenities such as a pool & clubhouse fitness center, 2 playgrounds, walking/jogging trails surrounding 3 lakes, and coffee shop close by! The Brickyard Station Community is perfectly situated near the MARC station, Metro, 95, and major routes. Newly developing towncenter coming soon!! Come join the neighborhood!
Renter is responsible for gas and electric, water bill, and internet of choice. Security deposit and first month of rent due at time of lease signing.
Townhouse Details
Home Type
- Townhome
Est. Annual Taxes
- $5,685
Year Built
- Built in 2020
Lot Details
- 880 Sq Ft Lot
- Property is in excellent condition
HOA Fees
- $130 Monthly HOA Fees
Parking
- 1 Car Attached Garage
- Rear-Facing Garage
Home Design
- Contemporary Architecture
- Traditional Architecture
- Advanced Framing
- Aluminum Siding
- Concrete Perimeter Foundation
Interior Spaces
- Property has 3 Levels
Bedrooms and Bathrooms
Schools
- Vansville Elementary School
- Martin Luther King Jr. Middle School
- High Point
Utilities
- Forced Air Heating and Cooling System
- Natural Gas Water Heater
Listing and Financial Details
- Residential Lease
- Security Deposit $3,300
- Tenant pays for electricity, cable TV, gas, water
- No Smoking Allowed
- 12-Month Min and 18-Month Max Lease Term
- Available 7/31/25
- Assessor Parcel Number 17105627801
Community Details
Overview
- Association fees include lawn maintenance, management, pool(s), recreation facility, snow removal, trash, health club
- Beltsville Subdivision
- Community Lake
Amenities
- Clubhouse
- Recreation Room
Recreation
- Community Playground
- Fitness Center
- Community Pool
- Jogging Path
Pet Policy
- No Pets Allowed
Map
Source: Bright MLS
MLS Number: MDPG2159288
APN: 10-5627801
- 7106 Masonry Alley
- 12521 Honey Locust Way
- 12526 Adobe Alley
- 12807 Rustic Rock Ln
- 12819 Rustic Rock Ln
- 7510 Burdette Way
- 7316 Bramblebush Terrace
- 7716 Blue Point Ave
- 13401 Belle Chasse Blvd
- 13501 Belle Chasse Blvd Unit 414
- 13501 Belle Chasse Blvd Unit 314
- 13501 Belle Chasse Blvd Unit 113
- 7206 Paperbark Terrace
- 7207 Ivy Bank Rd
- 13801 Belle Chasse Blvd
- 11901 Ellington Dr
- 11905 Ellington Dr
- 11777 Old Baltimore Pike
- 12505 Carland Place
- 8413 Snowden Oaks Place
- 7119 Rowlock Alley
- 7113 Brick Kiln Cir
- 7225 Barrberry Ln
- 7207 Barrberry Ln
- 12401 Brickyard Blvd
- 14001 Belle Chasse Blvd
- 7810 Contee Rd
- 6900 Andersons Way
- 13178 Larchdale Rd
- 14001 Westmeath Dr
- 7901 Laurel Lakes Ave
- 14100 W Side Blvd
- 14005 Vista Dr Unit 25
- 13315 Edinburgh Ln
- 8711-8779 Contee Rd
- 14008 Justin Way Unit A
- 14005 Korba Place
- 6803 Mayfair Rd
- 14020 Justin Way Unit 24-C
- 14044 Vista Dr







