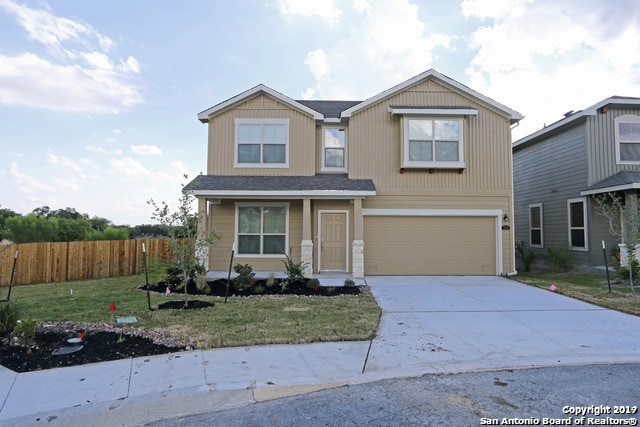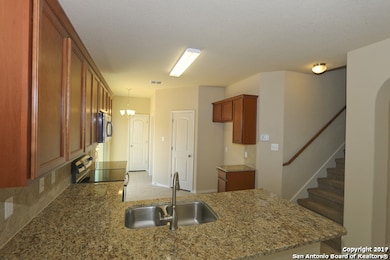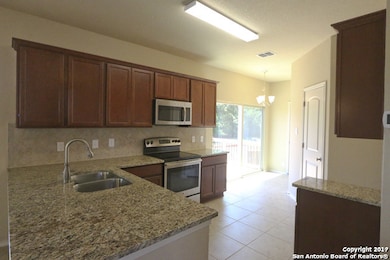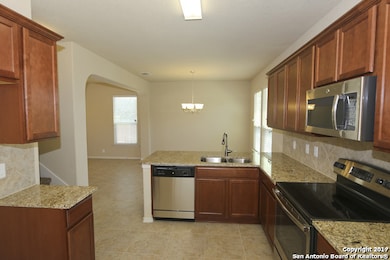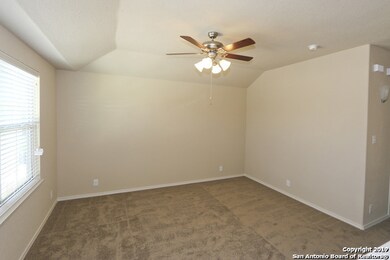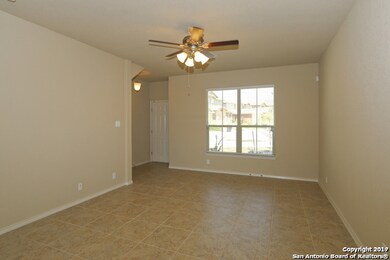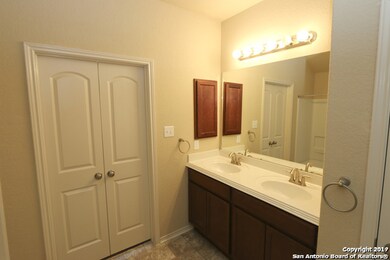7103 Summer Way San Antonio, TX 78240
Medical Center Neighborhood
3
Beds
2.5
Baths
1,777
Sq Ft
11
Acres
Highlights
- 11 Acre Lot
- Two Living Areas
- Walk-In Pantry
- Loft
- Covered patio or porch
- Ceramic Tile Flooring
About This Home
Great location in gated community next to the Medical Center.Open floor plan with large living room and loft. All tile floors downstairs with granite counter tops Three large bedrooms with two and a half baths, and a spectacular greenbelt view from the spacious rear deck. Attached two car garage and interior washer and dryer hook ups. This house is practically new and in excellent condition, with front and back sprinkler
Home Details
Home Type
- Single Family
Est. Annual Taxes
- $6,755
Year Built
- Built in 2014
Lot Details
- 11 Acre Lot
- Fenced
- Sprinkler System
Parking
- 2 Car Garage
Home Design
- Brick Exterior Construction
- Slab Foundation
- Composition Roof
Interior Spaces
- 1,777 Sq Ft Home
- 2-Story Property
- Ceiling Fan
- Window Treatments
- Two Living Areas
- Loft
- Fire and Smoke Detector
- Washer Hookup
Kitchen
- Walk-In Pantry
- Stove
- Microwave
- Ice Maker
- Dishwasher
- Disposal
Flooring
- Carpet
- Ceramic Tile
Bedrooms and Bathrooms
- 3 Bedrooms
Outdoor Features
- Covered patio or porch
Schools
- Terri Corn Elementary School
- Neff Pat Middle School
- Marshall High School
Utilities
- Central Heating and Cooling System
- Cable TV Available
Community Details
- Built by WOODSIDE
- Summerwood Subdivision
Listing and Financial Details
- Rent includes noinc
- Assessor Parcel Number 146480360360
Map
Source: San Antonio Board of REALTORS®
MLS Number: 1879866
APN: 14648-036-0360
Nearby Homes
- 5451 Sunlit Brook
- 5607 Edie Adams Dr
- 7226 Sunny Day
- 7238 Sunny Day
- 5603 Cary Grant Dr
- 7239 Summer Way
- 5610 Staack Ave
- 7203 Snowden Crest
- 7119 Snowden Crest
- 5523 Tomas Cir
- 5707 Bogart Dr
- 5634 Charlie Chan Dr
- 5703 Charlie Chan Dr
- 5503 Justin Cove
- 6707 Desilu Dr
- 5618 Ben Casey Dr
- 6906 Forest Crest N
- 7318 Painter Way
- 5322 Medical Dr Unit E208
- 5322 Medical Dr Unit 201E
- 5442 Bright Run
- 5439 Sunlit Brook
- 5435 Bright Run
- 7159 Summer Way
- 5407 Bright Creek
- 7211 Summer Way
- 7105 Tourant Rd
- 5450 Rowley Rd
- 5455 Rowley Rd
- 5414 Tomas Cir
- 5422 Tomas Cir
- 7126 Snowden Crest
- 7207-7207 Snowden Rd
- 5403 Tomas Cir
- 5723 Bogart Dr
- 5380 Medical Dr
- 5514 Justin Cove
- 6815 Farrow Place
- 7207 Painter Way
- 7223 Snowden Rd
