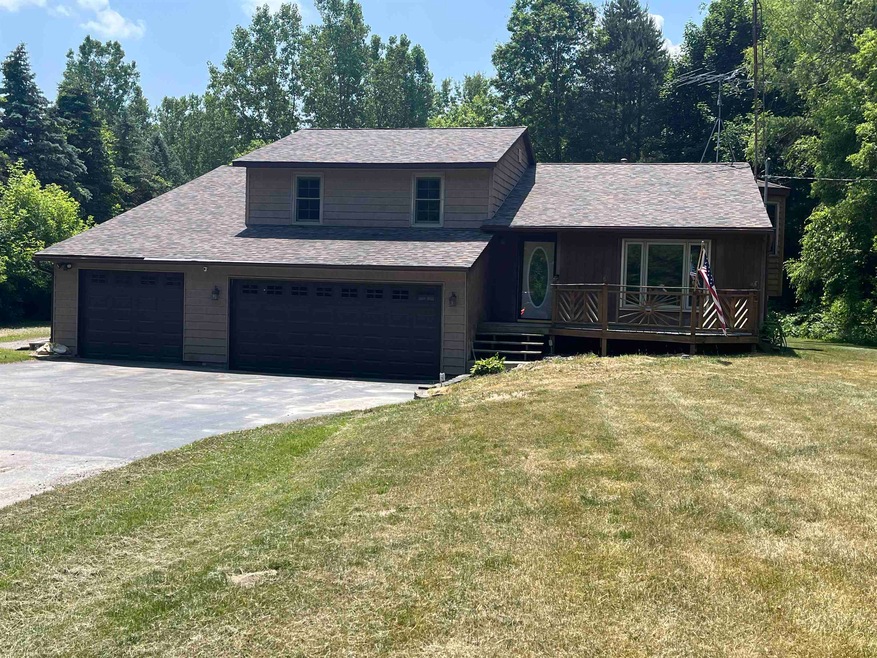
$174,900
- 3 Beds
- 2 Baths
- 1,864 Sq Ft
- 10432 W Wilson Rd
- Montrose, MI
Take a look at this one owner spacious ranch with a 2010 addition, located on nearly an acre. Some TLC needed, possibilities galore! The home has hardwoods under most carpets, some Andersen windows, main floor laundry, and vinyl siding, The cathedral ceiling family room opens with French doors and has walk-in closet storage. Front and rear decks allow full enjoyment of the serene country
Lucy Ham Ham Group Realty
