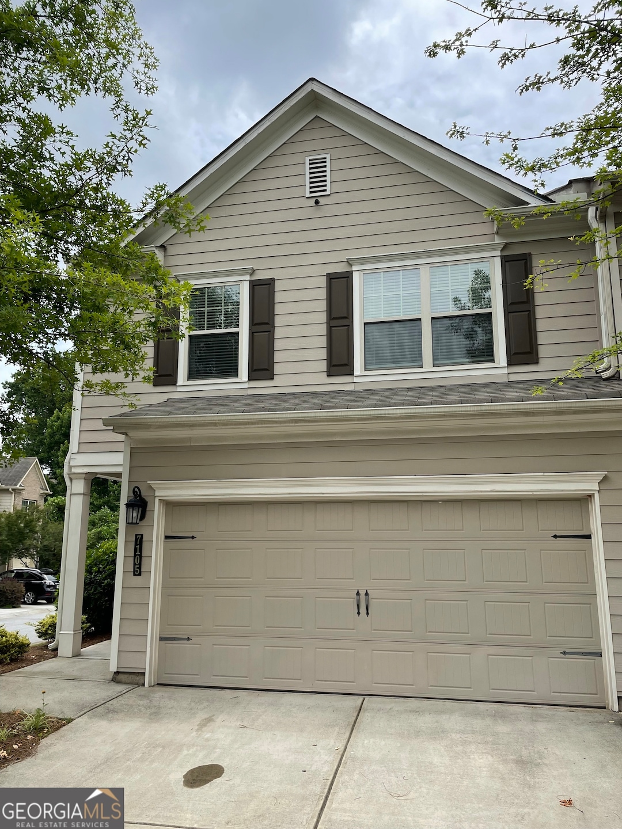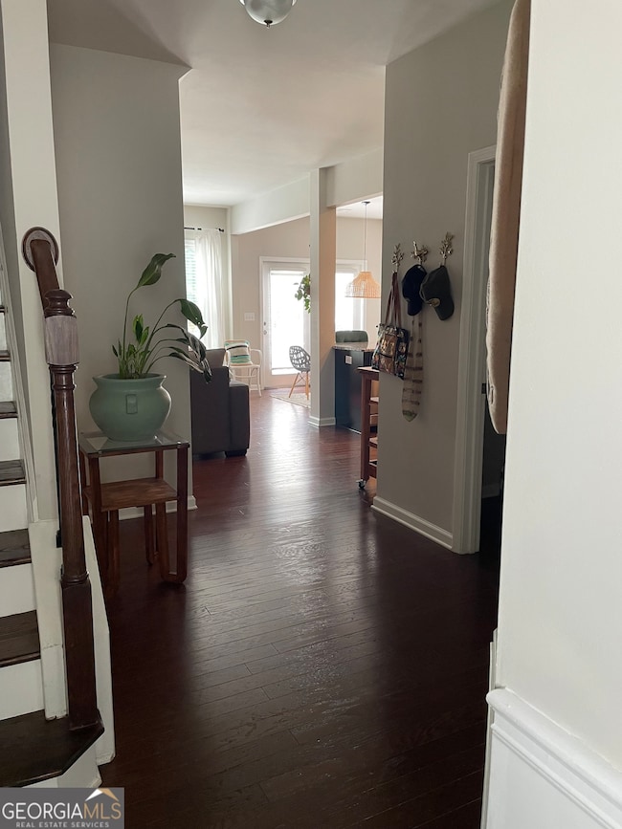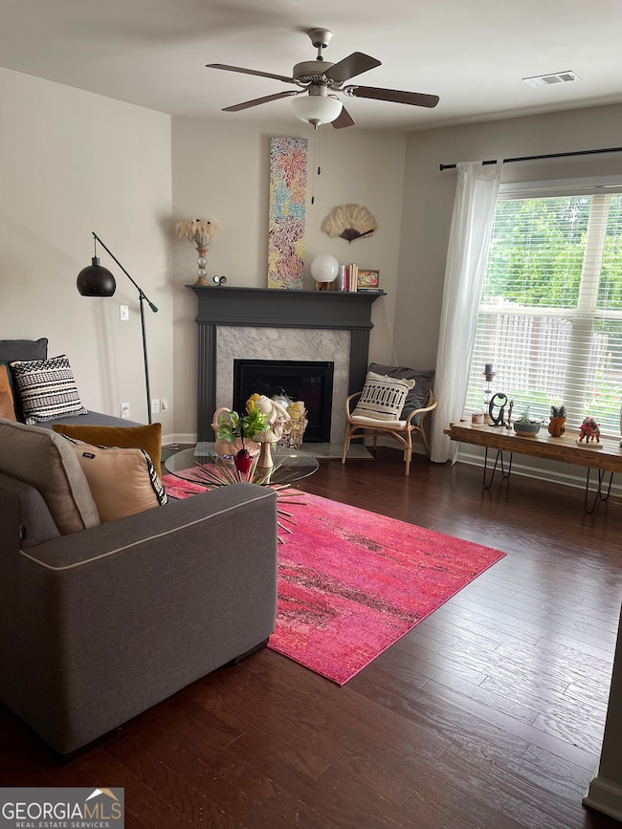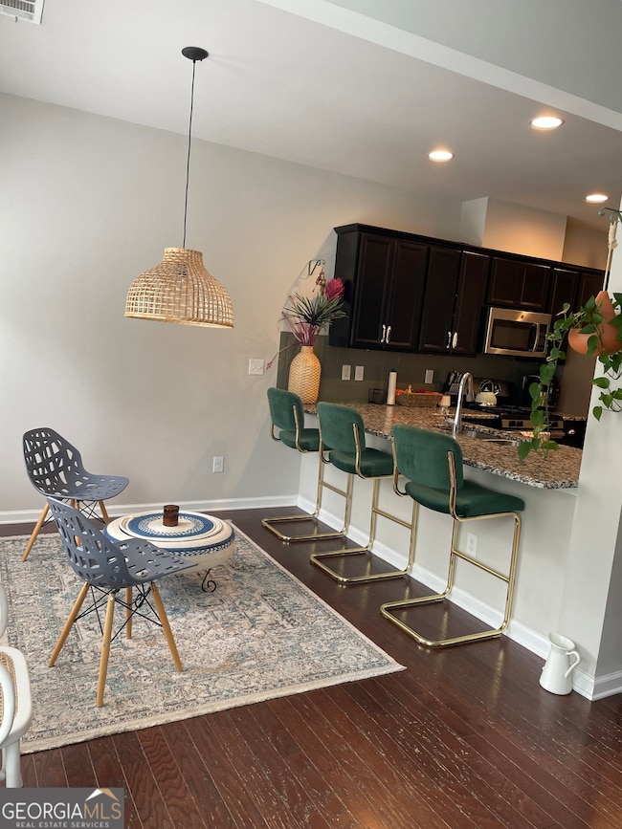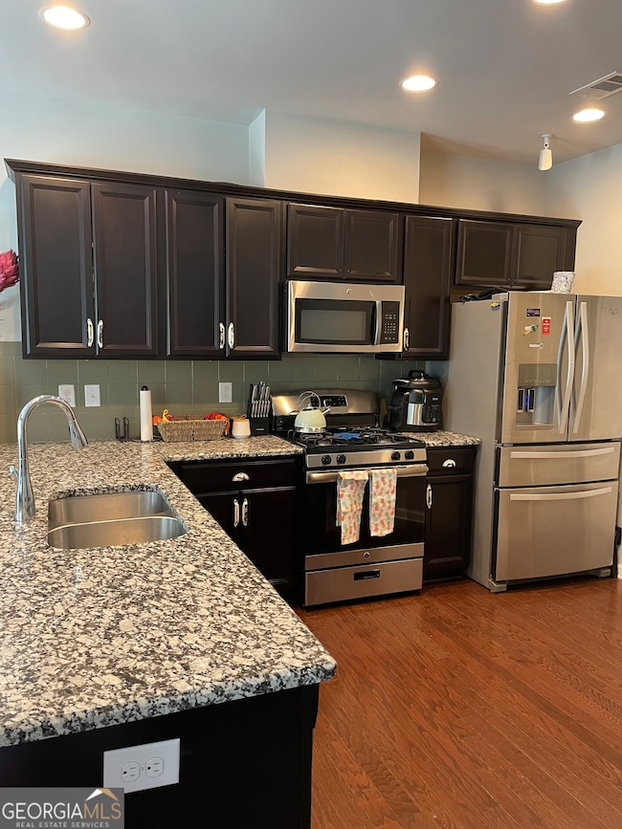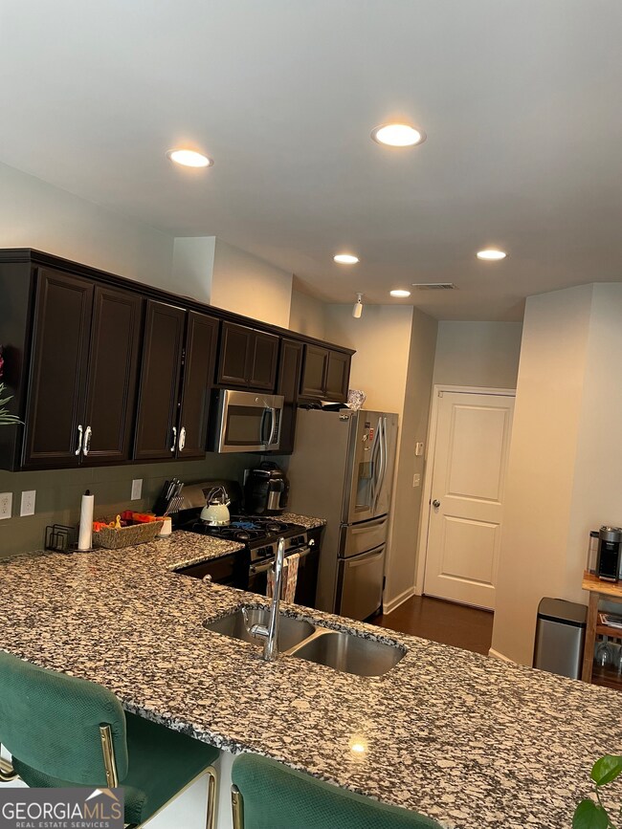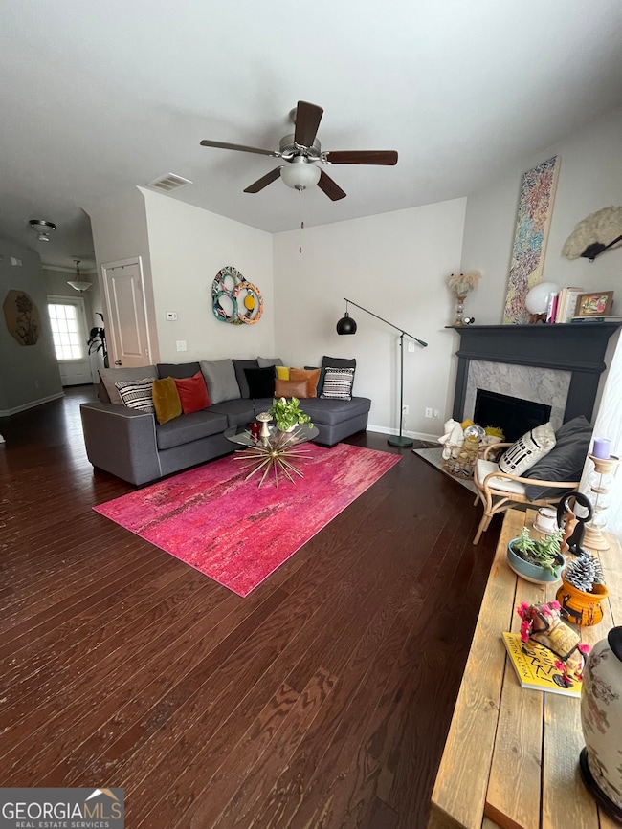7105 Elmwood Ridge Ct Atlanta, GA 30340
Highlights
- Property is near public transit
- Private Lot
- Wood Flooring
- Paul Duke STEM High School Rated A+
- Traditional Architecture
- 1 Fireplace
About This Home
NICE, NICE !!!!Very comfortable and attractive 3 Bed, 2.5 Bath townhome located at Doraville - the City of Excellence! Unit offers a lot of natural light. Hardwood in main level and stairs, carpet in the second floor. It has a parking garage for two vehicles . A secure complex within a very nice and desirable neighborhood. Walking distance to many places. Great location, close to perimeter mall, Brookhaven, I-85 & 285.
Listing Agent
Virtual Properties Realty.com Brokerage Phone: 404-723-4507 License #254396 Listed on: 06/30/2025

Townhouse Details
Home Type
- Townhome
Est. Annual Taxes
- $5,054
Year Built
- Built in 2016
Lot Details
- 3,049 Sq Ft Lot
- Corner Lot
- Level Lot
Home Design
- Traditional Architecture
- Composition Roof
- Concrete Siding
Interior Spaces
- 2-Story Property
- Ceiling Fan
- 1 Fireplace
- Den
- Pull Down Stairs to Attic
Kitchen
- Oven or Range
- Microwave
- Ice Maker
- Dishwasher
- Stainless Steel Appliances
- Disposal
Flooring
- Wood
- Carpet
- Tile
Bedrooms and Bathrooms
- 3 Bedrooms
- Walk-In Closet
- Double Vanity
- Bathtub Includes Tile Surround
Laundry
- Laundry in Hall
- Laundry on upper level
- Dryer
- Washer
Parking
- Garage
- Garage Door Opener
Location
- Property is near public transit
- Property is near shops
Schools
- Susan Stripling Elementary School
- Summerour Middle School
- Norcross High School
Utilities
- Central Heating and Cooling System
- Heating System Uses Natural Gas
- Underground Utilities
- Gas Water Heater
- High Speed Internet
- Cable TV Available
Listing and Financial Details
- Security Deposit $2,700
- 12-Month Min and 24-Month Max Lease Term
- $50 Application Fee
Community Details
Overview
- Property has a Home Owners Association
- Association fees include maintenance exterior, ground maintenance, swimming
- Copperleaf/Global Forum Subdivision
Recreation
- Community Playground
- Community Pool
Pet Policy
- Call for details about the types of pets allowed
- Pet Deposit $300
Map
Source: Georgia MLS
MLS Number: 10555587
APN: 6-247-444
- 2514 Norwood Park Crossing
- 2508 Norwood Park Crossing
- 2474 Norwood Park Crossing
- 4109 Windsor Oak Dr
- 3291 Shady Oak Dr Unit 2
- 3317 Shady Oak Dr
- 4236 Florida Ave NW
- 4001 Red Oak Dr
- 3293 Oakcliff Rd
- 6850 Cedar Glen Rd
- 6761 Cedar Glen Rd
- 2972 Aspen Woods Entry
- 3199 Pin Oak Way Unit 1
- 4400 Hickory Wood Ln
- 3375 Marla Blvd NW
- 2975 Wintercrest Trace
- 2928 Wintercrest Way
- 3739 Jamestown Ct
- 3969 Winters Chapel Rd
- 2514 Norwood Park Crossing
- 2305 Global Forum Blvd
- 240 Lake Dr
- 108 S Woodland Dr
- 4101 Windsor Oak Dr
- 2100 Winters Park Dr
- 3948 Spanish Oak Dr
- 4335 Winters Chapel Rd
- 1600 Winters Creek Dr
- 3361 Marla Blvd NW
- 3783 Oxford Cir
- 4422 Northeast Expy
- 5765 Hillside Dr
- 6750 Peachtree Industrial Blvd
- 7054 Chappell Cir NW
- 2976 Ashlyn Crest Ct
- 6640 Bay Cir
- 6664 Peachtree Industrial Blvd
- 2933 Ashlyn Pointe Dr
- 2933 Ashlyn Pointe Dr
