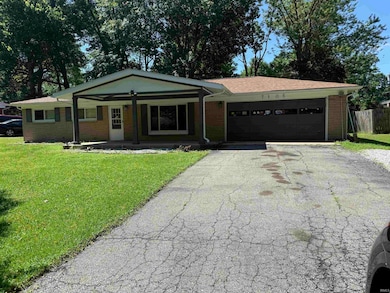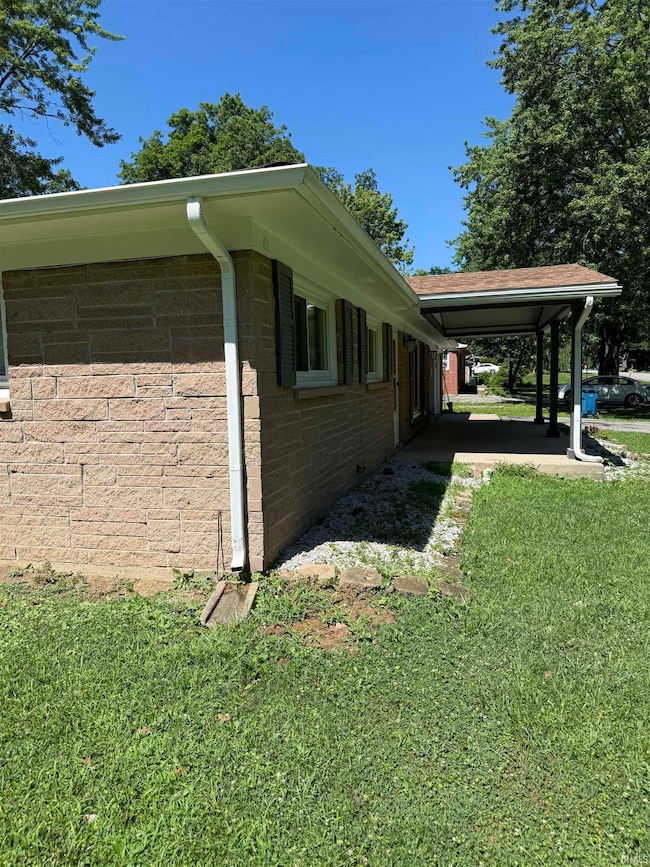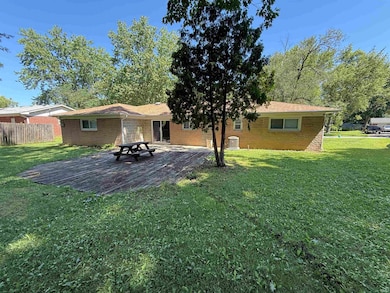
7105 Tina Dr Indianapolis, IN 46214
Chapel Hill-Ben Davis NeighborhoodEstimated payment $1,254/month
Highlights
- Very Popular Property
- Ranch Style House
- Patio
- Ben Davis University High School Rated A
- 2 Car Attached Garage
- Forced Air Heating System
About This Home
AUCTION: Auction held onsite, Tuesday, August 19, 2025, 6:00 PM Eastern | Open House Tuesday, August 5, 2025 & Monday, August 18, 2025, 5:00 – 6:30 PM Eastern| The price stated on this property is the assessed value. | This property may sell for more or less than the assessed value, depending on the outcome of the auction bidding. | $10,000 down day of the auction. | To see all terms, please visit our website. Nestled at 7105 Tina DR, INDIANAPOLIS, IN, this inviting home offers a wonderful opportunity to experience comfortable living in a ready to move in single family residence. The heart of this home is undoubtedly the open floor plan, which provides a seamless and airy feel, presenting an ideal space for both entertaining and everyday living. The kitchen features a backsplash, adding a touch of modern elegance to the cooking and dining experience. The home offers three bedrooms, each providing a restful sanctuary, and two full bathrooms, one of which features a tiled walk-in shower. Outside, the property boasts a porch and a patio, perfect spots for relaxation and enjoying the outdoors. A shed provides additional storage space, while the fenced backyard offers privacy and security. With its generous 13155 square feet lot, this property offers a wonderful opportunity to create lasting memories.
Home Details
Home Type
- Single Family
Est. Annual Taxes
- $3,929
Year Built
- Built in 1959
Lot Details
- 0.3 Acre Lot
- Level Lot
Parking
- 2 Car Attached Garage
Home Design
- 1,434 Sq Ft Home
- Ranch Style House
- Slab Foundation
- Vinyl Construction Material
Bedrooms and Bathrooms
- 3 Bedrooms
- 2 Full Bathrooms
Outdoor Features
- Patio
Schools
- Chapelwood Elementary School
- Ben Davis Middle School
- Ben Davis High School
Utilities
- Window Unit Cooling System
- Forced Air Heating System
- Heating System Uses Gas
Community Details
- Speedway Subdivision
Listing and Financial Details
- Assessor Parcel Number 49-05-35-128-008.000-982
Map
Home Values in the Area
Average Home Value in this Area
Tax History
| Year | Tax Paid | Tax Assessment Tax Assessment Total Assessment is a certain percentage of the fair market value that is determined by local assessors to be the total taxable value of land and additions on the property. | Land | Improvement |
|---|---|---|---|---|
| 2024 | $3,968 | $167,200 | $15,300 | $151,900 |
| 2023 | $3,968 | $163,500 | $15,300 | $148,200 |
| 2022 | $1,948 | $156,900 | $15,300 | $141,600 |
| 2021 | $1,700 | $121,500 | $15,300 | $106,200 |
| 2020 | $1,656 | $118,700 | $15,300 | $103,400 |
| 2019 | $1,497 | $108,100 | $15,300 | $92,800 |
| 2018 | $1,277 | $102,400 | $15,300 | $87,100 |
| 2017 | $1,160 | $93,300 | $15,300 | $78,000 |
| 2016 | $1,142 | $92,000 | $15,300 | $76,700 |
| 2014 | $837 | $82,900 | $15,300 | $67,600 |
| 2013 | $810 | $80,200 | $15,300 | $64,900 |
Property History
| Date | Event | Price | Change | Sq Ft Price |
|---|---|---|---|---|
| 07/18/2025 07/18/25 | For Sale | $167,200 | +7.9% | $117 / Sq Ft |
| 08/15/2022 08/15/22 | Sold | $155,000 | -16.7% | $108 / Sq Ft |
| 08/01/2022 08/01/22 | Pending | -- | -- | -- |
| 07/26/2022 07/26/22 | For Sale | $186,000 | -- | $130 / Sq Ft |
Purchase History
| Date | Type | Sale Price | Title Company |
|---|---|---|---|
| Personal Reps Deed | $155,000 | First American Title |
Similar Homes in Indianapolis, IN
Source: Indiana Regional MLS
MLS Number: 202528098
APN: 49-05-35-128-008.000-982
- 7009 Thousand Oaks Ln
- 7211 Topp Creek Ct
- 6913 Thousand Oaks Ln
- 6937 Thousand Oaks Dr
- 2035 Theodore Dr
- 1302 N Furman Ave
- 6933 Lohr Way
- 1826 Shorter Dr
- 1138 Topp Creek Dr
- 6795 W 21st St
- 1619 Crest Ct
- 1831 Beckenbauer Ln
- 2115 Napa Cir
- 902 N Bauman St
- 2326 Gradison Cir
- 703 Chapel Hill Dr W
- 7206 Halden Place
- 6801 Shalimar Ct
- 6973 Oakdale Ln
- 7506 Radburn Cir
- 1663 Rogers Cir
- 6710 W 16th St
- 1740 Shorter Dr
- 1619 N Glen Arm Rd
- 1275 Farley Dr
- 1820 Beckenbauer Ln
- 1815 Foyt Dr
- 2135 N High School Rd
- 523 Chapel Hill Dr W
- 7777 Wyckford Ct
- 2343 Rolling Oak Dr
- 7855 Cimarron Trail
- 2030 Runaway Bay Dr
- 2148 Augusta Dr E
- 2730 Riverchase Dr
- 2318 Lammermoor Cir
- 2054 High Eagle Trail
- 2510 Founders Square Dr
- 1235 Country Creek Ct
- 230 Welcome Way Blvd






