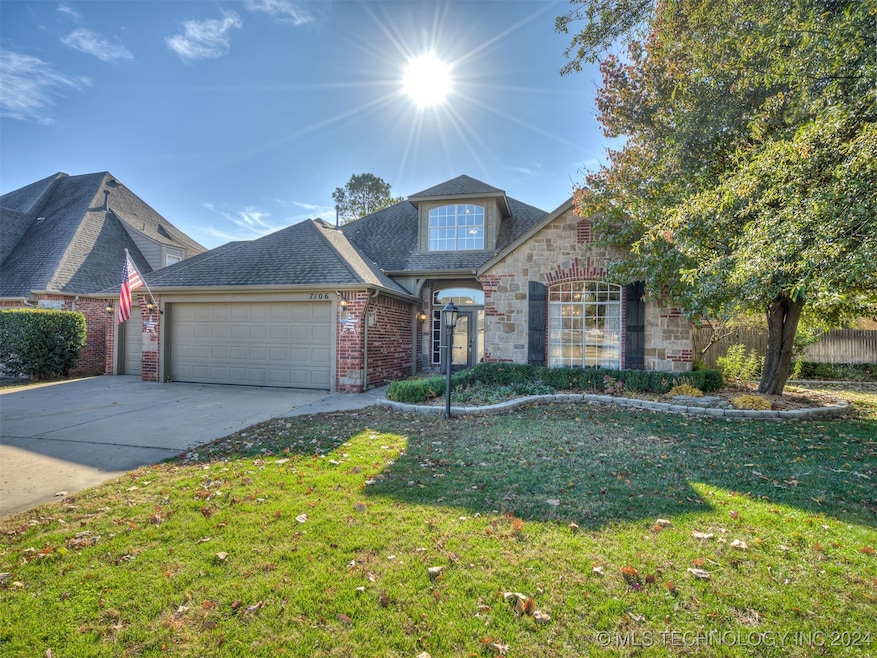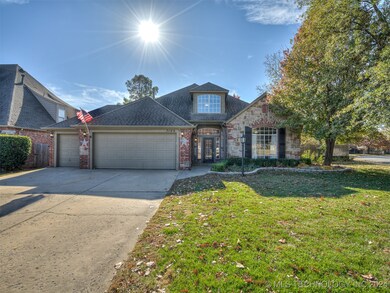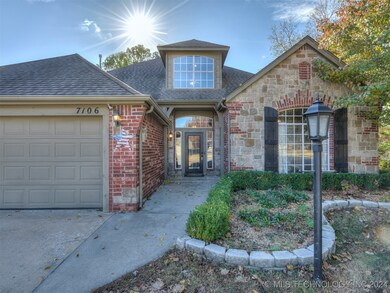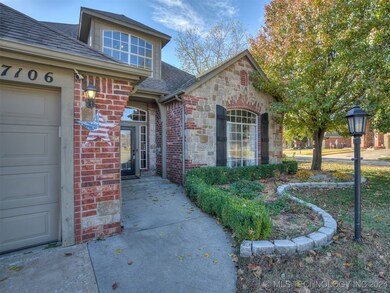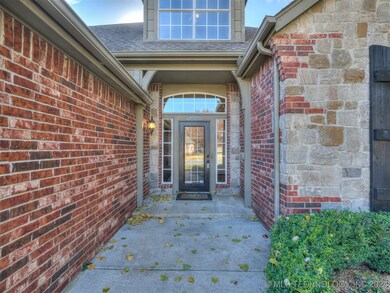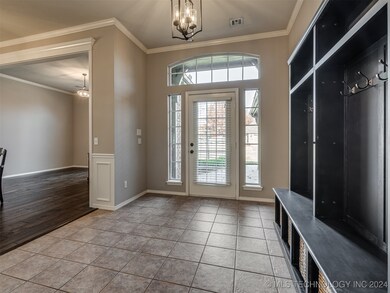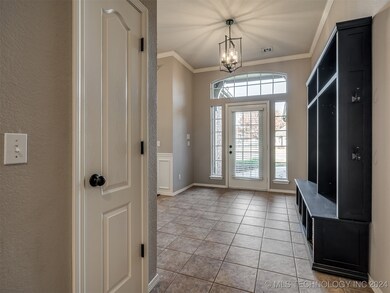
7106 E 82nd St Tulsa, OK 74133
Chimney Hills Estates NeighborhoodHighlights
- Safe Room
- Mature Trees
- Corner Lot
- Darnaby Elementary School Rated A
- Attic
- High Ceiling
About This Home
As of January 2025This 3414 SF Tulsa home is nestled on a beautifully landscaped corner lot in The Crescent neighborhood (Union Schools/Darnaby Elementary). Built in 2000 with contemporary colors, hardwoods and an open floor plan. Gather in the spacious living area, around the brick fireplace in the family room, or on one of the outdoor patios with pergola coverings. The main level also includes formal dining, breakfast nook, a sitting room/office, three bedrooms and two baths. Kitchen was updated in 2021 and features granite countertops, tile backsplash, built in double ovens, microwave, Jenn-aire gas cooktop with griddle, refrigerator, Bosch dishwasher, and convenient roll-out drawers in lower cabinets. The master suite offers a whirlpool tub, walk-in shower, double vanities and access to a storm shelter through the spacious walk in master closet. Additional bedroom and full bath upstairs, along with a spacious game room and walk-out attic. Outside, enjoy the outdoors on two outdoor patios with pergolas and a fully fenced backyard. New exterior doors, (French doors to side patio, and door to back yard) both have integrated blinds. New interior paint 2023/2024. Ceilings in living areas are 10 ft., and 9ft in the master bedroom. Custom cubbies in the foyer, alarm system, storage shed and storm shelter remain for Buyer at no additional cost.
Last Agent to Sell the Property
McGraw, REALTORS License #133348 Listed on: 12/05/2024

Home Details
Home Type
- Single Family
Est. Annual Taxes
- $4,373
Year Built
- Built in 2000
Lot Details
- 10,418 Sq Ft Lot
- North Facing Home
- Property is Fully Fenced
- Privacy Fence
- Landscaped
- Corner Lot
- Sprinkler System
- Mature Trees
HOA Fees
- $16 Monthly HOA Fees
Parking
- 3 Car Attached Garage
Home Design
- Brick Exterior Construction
- Slab Foundation
- Wood Frame Construction
- Fiberglass Roof
- Asphalt
- Stone
Interior Spaces
- 3,413 Sq Ft Home
- 2-Story Property
- High Ceiling
- Ceiling Fan
- Gas Log Fireplace
- Vinyl Clad Windows
- Washer and Electric Dryer Hookup
- Attic
Kitchen
- Built-In Double Oven
- Electric Oven
- Gas Range
- <<microwave>>
- Dishwasher
- Granite Countertops
- Disposal
Flooring
- Carpet
- Tile
- Vinyl Plank
Bedrooms and Bathrooms
- 4 Bedrooms
- 3 Full Bathrooms
Home Security
- Safe Room
- Security System Owned
- Fire and Smoke Detector
Outdoor Features
- Patio
- Shed
- Pergola
- Rain Gutters
Schools
- Darnaby Elementary School
- Union High School
Utilities
- Zoned Heating and Cooling
- Multiple Heating Units
- Heating System Uses Gas
- Gas Water Heater
Community Details
- The Crescent Subdivision
Ownership History
Purchase Details
Purchase Details
Home Financials for this Owner
Home Financials are based on the most recent Mortgage that was taken out on this home.Purchase Details
Purchase Details
Home Financials for this Owner
Home Financials are based on the most recent Mortgage that was taken out on this home.Purchase Details
Purchase Details
Purchase Details
Home Financials for this Owner
Home Financials are based on the most recent Mortgage that was taken out on this home.Purchase Details
Home Financials for this Owner
Home Financials are based on the most recent Mortgage that was taken out on this home.Purchase Details
Home Financials for this Owner
Home Financials are based on the most recent Mortgage that was taken out on this home.Purchase Details
Home Financials for this Owner
Home Financials are based on the most recent Mortgage that was taken out on this home.Purchase Details
Home Financials for this Owner
Home Financials are based on the most recent Mortgage that was taken out on this home.Similar Homes in the area
Home Values in the Area
Average Home Value in this Area
Purchase History
| Date | Type | Sale Price | Title Company |
|---|---|---|---|
| Interfamily Deed Transfer | -- | None Available | |
| Warranty Deed | $282,000 | Allegiance Title & Escrow Ll | |
| Interfamily Deed Transfer | -- | None Available | |
| Warranty Deed | $267,500 | Multiple | |
| Trustee Deed | $267,500 | Main Street Title Co Llc | |
| Interfamily Deed Transfer | -- | None Available | |
| Warranty Deed | $400,000 | Apex Title & Closing Services | |
| Interfamily Deed Transfer | -- | None Available | |
| Warranty Deed | $240,000 | -- | |
| Corporate Deed | $211,000 | First American Title & Abs C | |
| Warranty Deed | $47,500 | -- |
Mortgage History
| Date | Status | Loan Amount | Loan Type |
|---|---|---|---|
| Previous Owner | $181,959 | Stand Alone Refi Refinance Of Original Loan | |
| Previous Owner | $196,500 | New Conventional | |
| Previous Owner | $267,000 | Stand Alone Refi Refinance Of Original Loan | |
| Previous Owner | $17,152 | Stand Alone Second | |
| Previous Owner | $386,553 | FHA | |
| Previous Owner | $230,500 | Unknown | |
| Previous Owner | $192,000 | Purchase Money Mortgage | |
| Previous Owner | $168,000 | Purchase Money Mortgage | |
| Previous Owner | $190,400 | Purchase Money Mortgage | |
| Closed | $36,000 | No Value Available |
Property History
| Date | Event | Price | Change | Sq Ft Price |
|---|---|---|---|---|
| 01/06/2025 01/06/25 | Sold | $399,900 | 0.0% | $117 / Sq Ft |
| 12/09/2024 12/09/24 | Pending | -- | -- | -- |
| 12/05/2024 12/05/24 | For Sale | $399,900 | +41.8% | $117 / Sq Ft |
| 02/28/2018 02/28/18 | Sold | $282,000 | -1.1% | $84 / Sq Ft |
| 01/02/2018 01/02/18 | Pending | -- | -- | -- |
| 01/02/2018 01/02/18 | For Sale | $285,000 | -- | $85 / Sq Ft |
Tax History Compared to Growth
Tax History
| Year | Tax Paid | Tax Assessment Tax Assessment Total Assessment is a certain percentage of the fair market value that is determined by local assessors to be the total taxable value of land and additions on the property. | Land | Improvement |
|---|---|---|---|---|
| 2024 | $4,373 | $35,910 | $4,424 | $31,486 |
| 2023 | $4,373 | $34,199 | $4,377 | $29,822 |
| 2022 | $4,339 | $32,572 | $5,198 | $27,374 |
| 2021 | $4,186 | $31,020 | $4,950 | $26,070 |
| 2020 | $4,126 | $31,020 | $4,950 | $26,070 |
| 2019 | $4,270 | $31,020 | $4,950 | $26,070 |
| 2018 | $4,041 | $29,425 | $6,028 | $23,397 |
| 2017 | $4,065 | $29,425 | $6,028 | $23,397 |
| 2016 | $3,975 | $29,425 | $6,028 | $23,397 |
| 2015 | $4,018 | $29,425 | $6,028 | $23,397 |
| 2014 | $3,955 | $29,425 | $6,028 | $23,397 |
Agents Affiliated with this Home
-
Laura Grunewald

Seller's Agent in 2025
Laura Grunewald
McGraw, REALTORS
(918) 734-0695
4 in this area
348 Total Sales
-
Helen Brison
H
Buyer's Agent in 2025
Helen Brison
Keller Williams Preferred
(405) 503-0998
1 in this area
4 Total Sales
-
Jennifer Hughes

Seller's Agent in 2018
Jennifer Hughes
McGraw, REALTORS
(918) 289-9522
1 in this area
69 Total Sales
-
Brenda Knapp
B
Buyer's Agent in 2018
Brenda Knapp
Brenda Knapp Realty, Inc.
(918) 408-6174
1 in this area
14 Total Sales
Map
Source: MLS Technology
MLS Number: 2438170
APN: 75444-83-14-24860
- 7936 S 72nd Ave E
- 8129 S 74th Ave E
- 6804 E 83rd St
- 7507 E 81st Place
- 8311 S 67th Ave E
- 7450 E 84th St
- 7116 E 86th Place
- 8617 S 72nd Ave E
- 8615 E 74th Place
- 12249 S 65th Place E
- 12250 S 65th Place E
- 7222 E 87th St
- 7735 S 68th Ave E
- 8622 S 78th Ave E
- 8713 S 77th Ave E
- 8747 S 68th Ave E
- 0 E 85th Ct Unit 2527614
- 7723 S Oxford Ave
- 6617 E 88th Place
- 8302 E 84th St
