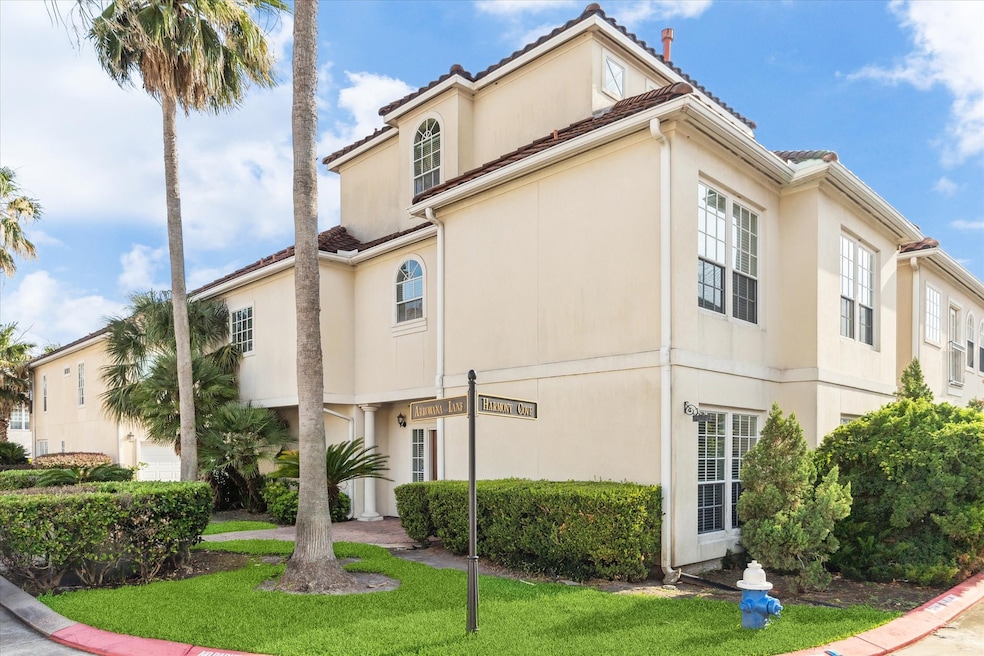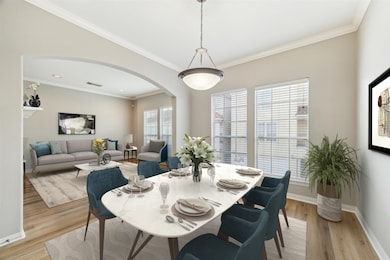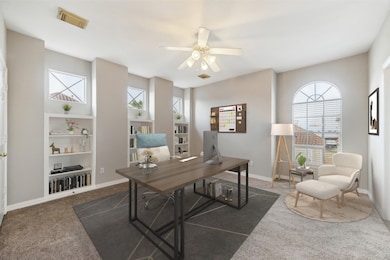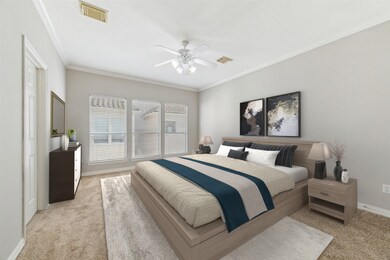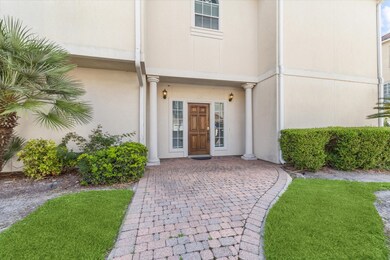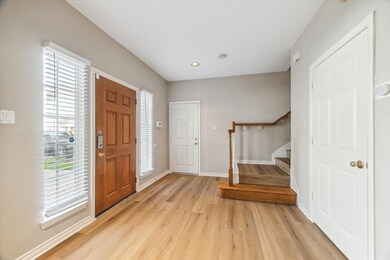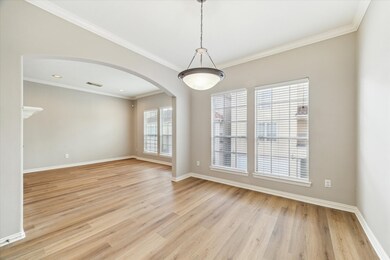7107 Harmony Cove Houston, TX 77036
Sharpstown NeighborhoodHighlights
- Dual Staircase
- Corner Lot
- Community Pool
- Traditional Architecture
- Granite Countertops
- Cul-De-Sac
About This Home
This home has been remodeled and boasts 4 bedrooms and 3.5 bathrooms. New luxury vinyl flooring in the living room, dining room, first-story area, and kitchen stairs. Brand new backsplash and cabinetry. The home features luxurious granite countertops, a cozy gas-log fireplace, a formal dining space, and a formal entry for a grand entrance. The kitchen is equipped with an island with a cooktop, ideal for cooking and entertaining. The primary bedroom is located on the 2nd floor for added privacy. Enjoy the convenience of a two-car garage, and two bedrooms on the main level. The living area is situated on the 2nd floor, providing a great space for relaxation. With two staircases, every floor has a full bathroom for added convenience. The subdivision pool is perfect for cooling off on hot summer days. Additionally, the third floor could be utilized as office space for those who work from home. Don't miss out on this amazing opportunity to call this beautiful house your home!
Home Details
Home Type
- Single Family
Est. Annual Taxes
- $4,557
Year Built
- Built in 2000
Lot Details
- 1,860 Sq Ft Lot
- Cul-De-Sac
- Corner Lot
Parking
- 2 Car Attached Garage
Home Design
- Traditional Architecture
- Mediterranean Architecture
Interior Spaces
- 2,328 Sq Ft Home
- 3-Story Property
- Dual Staircase
- Ceiling Fan
- Gas Fireplace
- Living Room
- Dining Room
- Carpet
- Security System Owned
- Washer and Electric Dryer Hookup
Kitchen
- Electric Oven
- Gas Cooktop
- Microwave
- Dishwasher
- Kitchen Island
- Granite Countertops
- Disposal
Bedrooms and Bathrooms
- 4 Bedrooms
Schools
- Piney Point Elementary School
- Revere Middle School
- Wisdom High School
Utilities
- Central Heating and Cooling System
- Heating System Uses Gas
Listing and Financial Details
- Property Available on 5/21/25
- Long Term Lease
Community Details
Overview
- Rmg Association
- Windwater Village At Regency Subdivision
Recreation
- Community Pool
Pet Policy
- Call for details about the types of pets allowed
Map
Source: Houston Association of REALTORS®
MLS Number: 90017066
APN: 1200430030014
- 7106 Harmony Cove
- 6107 S Arrowana Ln
- 7146 Harmony Cove
- 7115 Laguna Villas
- 7119 Laguna Villas
- 7206 Turtle Lagoon Row
- 7256 Regency Square Ct Unit 7756
- 7264 Regency Square Ct Unit 7264
- 7200 Clarewood Dr Unit 209
- 7200 Clarewood Dr Unit 1011
- 7400 Bellerive Dr Unit 1504
- 7400 Bellerive Dr Unit 1004
- 6161 Reims Rd Unit 611
- 6001 Reims Rd Unit 405
- 6001 Reims Rd Unit 706
- 6001 Reims Rd Unit 205
- 6001 Reims Rd Unit 1207
- 6001 Reims Rd Unit 408
- 6001 Reims Rd Unit 309
- 6001 Reims Rd Unit 708
- 7106 Harmony Cove
- 7130 Harmony Cove
- 7123 Windwater Pkwy N
- 7150 Windwater Pkwy N
- 7147 Windwater Pkwy S
- 7103 Windwater Lagoon
- 7203 Bellerive Dr
- 5931 Turtle Beach Ln
- 7222 Bellerive Dr
- 7115 Laguna Villas
- 7143 Laguna Villas
- 7342 Regency Square Ct Unit 7342
- 7396 Regency Square Ct Unit 7396
- 7200 Clarewood Dr Unit 7
- 5959 Bonhomme Rd
- 7400 Bellerive Dr Unit 206
- 7400 Bellerive Dr Unit 1504
- 7400 Bellerive Dr Unit 310
- 7400 Bellerive Dr Unit 711
- 6161 Reims Rd Unit 1008
