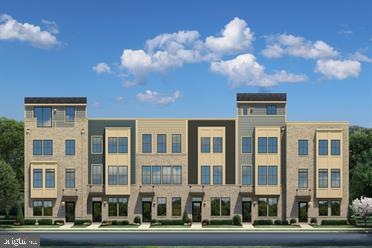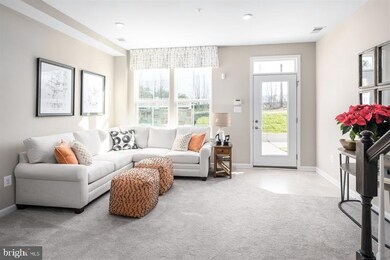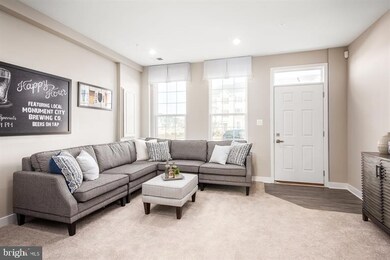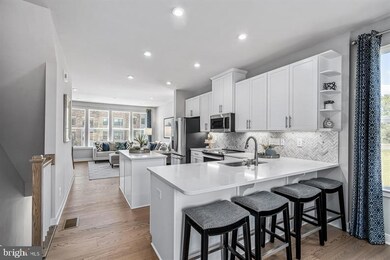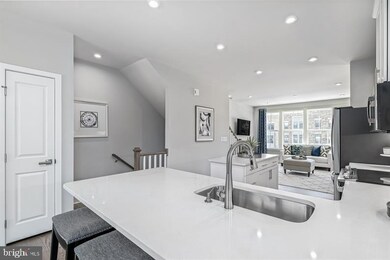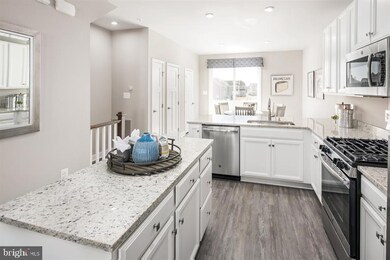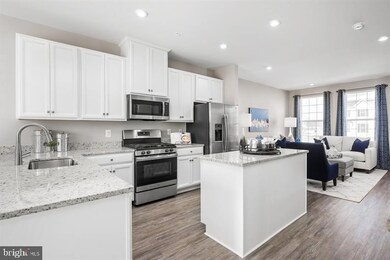
7107 Sollers Point Rd Dundalk, MD 21222
Highlights
- New Construction
- 1 Car Attached Garage
- En-Suite Primary Bedroom
- Contemporary Architecture
- Laundry Room
- Central Heating and Cooling System
About This Home
As of July 2022Never has convenient townhome living felt as luxurious as it does in the Clarendon; and with so many customizing options, it's sure to fit your needs. On the lower level, you can select a recreation room, or choose a bedroom with a full bath and walk-in closet. Some areas even can have a tandem garage, perfect for whatever you need to store. On the main level and you'll find yourself in a welcoming and light-filled open floorplan, more spacious than you thought possible in a townhome. A gourmet kitchen creates a sense of warmth and unity, while the dining room gives a perfect place for entertaining. A huge family room can be furnished in the way that suits you best; while a large coat closet and powder room are tucked away but convenient for guests. Your included 5x12 deck brings outdoor living to your home. Upstairs the feeling of space continues with a large hall foyer. The primary bedroom is an oasis and features a large shower, dual vanity, and gigantic walk-in closet. A second bedroom also features its own bath. Options vary by community, so you can be sure to have the home thatas right for you! Other floor plans and home sites are available. Photos are representative.
Last Agent to Sell the Property
NVR, INC. License #RMR006795 Listed on: 05/28/2022
Townhouse Details
Home Type
- Townhome
Est. Annual Taxes
- $3,435
Year Built
- Built in 2022 | New Construction
Lot Details
- 1,280 Sq Ft Lot
- Property is in excellent condition
HOA Fees
- $67 Monthly HOA Fees
Parking
- 1 Car Attached Garage
- Garage Door Opener
- Driveway
Home Design
- Contemporary Architecture
- Slab Foundation
Interior Spaces
- 1,624 Sq Ft Home
- Property has 3 Levels
- Family Room
- Dining Room
- Finished Basement
- Interior Basement Entry
Kitchen
- Electric Oven or Range
- <<microwave>>
- Dishwasher
- Disposal
Bedrooms and Bathrooms
- En-Suite Primary Bedroom
Laundry
- Laundry Room
- Laundry on upper level
Utilities
- Central Heating and Cooling System
- Electric Water Heater
Community Details
- Built by RYAN HOMES
- Clarendon Urban 3 Story
Listing and Financial Details
- Tax Lot BLNFN0065DSPEC
- Assessor Parcel Number 04122500017047
Ownership History
Purchase Details
Home Financials for this Owner
Home Financials are based on the most recent Mortgage that was taken out on this home.Similar Homes in the area
Home Values in the Area
Average Home Value in this Area
Purchase History
| Date | Type | Sale Price | Title Company |
|---|---|---|---|
| Deed | $377,361 | -- |
Mortgage History
| Date | Status | Loan Amount | Loan Type |
|---|---|---|---|
| Open | $386,040 | VA |
Property History
| Date | Event | Price | Change | Sq Ft Price |
|---|---|---|---|---|
| 06/12/2024 06/12/24 | Rented | $2,675 | 0.0% | -- |
| 06/11/2024 06/11/24 | Under Contract | -- | -- | -- |
| 05/28/2024 05/28/24 | For Rent | $2,675 | 0.0% | -- |
| 07/25/2022 07/25/22 | Sold | $377,361 | +0.1% | $232 / Sq Ft |
| 05/28/2022 05/28/22 | Pending | -- | -- | -- |
| 05/28/2022 05/28/22 | For Sale | $376,990 | -- | $232 / Sq Ft |
Tax History Compared to Growth
Tax History
| Year | Tax Paid | Tax Assessment Tax Assessment Total Assessment is a certain percentage of the fair market value that is determined by local assessors to be the total taxable value of land and additions on the property. | Land | Improvement |
|---|---|---|---|---|
| 2025 | $3,435 | $344,300 | $165,000 | $179,300 |
| 2024 | $3,435 | $344,300 | $165,000 | $179,300 |
| 2023 | $2,321 | $349,200 | $90,000 | $259,200 |
| 2022 | $811 | $67,500 | $67,500 | $0 |
Agents Affiliated with this Home
-
Maxwell Sarpong
M
Seller's Agent in 2024
Maxwell Sarpong
Fairfax Realty of Tysons
(202) 468-1926
1 in this area
37 Total Sales
-
Rachelle Hough
R
Buyer's Agent in 2024
Rachelle Hough
Bennett Realty Solutions
(301) 880-6534
54 Total Sales
-
Heather Richardson

Seller's Agent in 2022
Heather Richardson
NVR, INC.
(410) 878-7465
8 in this area
1,503 Total Sales
Map
Source: Bright MLS
MLS Number: MDBC2038402
APN: 12-2500017084
- 1945 Midland Rd
- 2634 Yorkway
- 1914 Midland Rd
- 7186 Smoke Stack Rd
- 7184 Smoke Stack Rd
- 7182 Smoke Stack Rd
- 7180 Smoke Stack Rd
- 7181 Smoke Stack Rd
- 7173 Smoke Stack Rd
- 7169 Smoke Stack Rd
- 2026 Wareham Rd
- 7612 Dunmanway
- 19 Flagship Rd
- 22 Leeway
- 1940 Wareham Rd
- 7113 Foundry St
- 1909 August Ave
- 2739 Moorgate Rd
- 1946 Eastfield Rd
- 2754 Moorgate Rd
