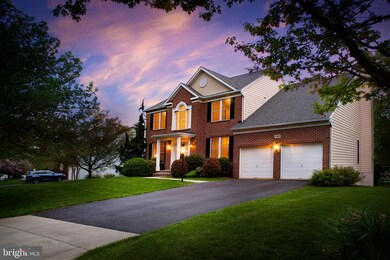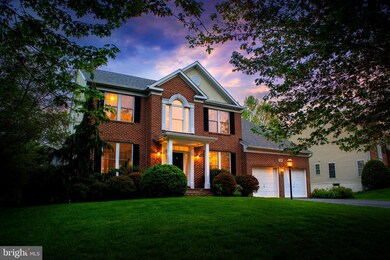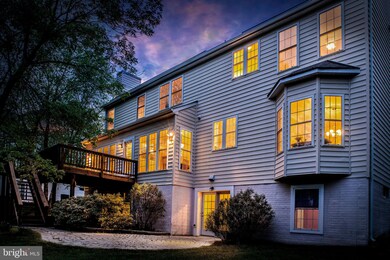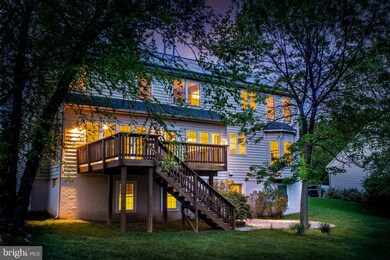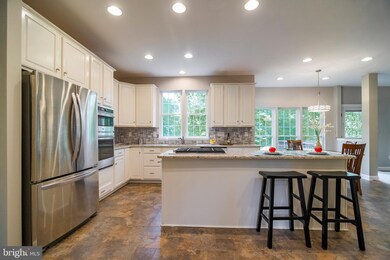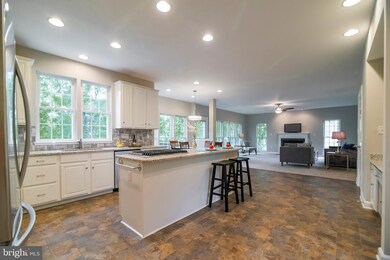
7108 Collingwood Ct Elkridge, MD 21075
Highlights
- Colonial Architecture
- Deck
- Traditional Floor Plan
- Rockburn Elementary School Rated A
- Two Story Ceilings
- Wood Flooring
About This Home
As of August 2019Simply Stunning, this newly-renovated IMPRESSIVE brick front Colonial in the prestigious Grovemont neighborhood shows like a model home! Enjoy an exceptional blend of traditional flow and open concept living... spacious, light and bright, shiny and new! Two-story, dramatic Wow Factor entry leads you inside. GORGEOUS gourmet kitchen with white cabinets, granite countertops, large island, designer marble backsplash, premium stainless appliances and recessed lighting leads to sun-drenched breakfast area. Expansive family room featuring gas fireplace and wall of windows overlooks beautiful backyard. Formal dining room highlights include bay window, architectural details, and seating for twelve or more; office flanked by French doors and custom built-in cabinetry. Awesome deck, reading nook, and laundry/mudroom round out the first floor. Newly refinished hardwood floors, new premium carpet, crown molding, new designer paint, new brushed nickel light fixtures and new hardware throughout. Enviable master suite features large sitting room with ceiling fan; master bath with double vanities, jetted tub, and glass-enclosed shower; and spacious walk-in closet. Three more large bedrooms upstairs including an en-suite! Daylight, walkout basement boasting another bedroom, bathroom, rec room, workshop, and storage leads to stone paver patio to backyard and beyond. Incredible landscaping from every vantage point, outstanding location near Rockburn Park, this home has it all. Move right in and ENJOY!
Last Buyer's Agent
Maribelle Dizon
Redfin Corp

Home Details
Home Type
- Single Family
Est. Annual Taxes
- $9,969
Year Built
- Built in 2000
Lot Details
- 0.37 Acre Lot
- Property is in very good condition
- Property is zoned R20
HOA Fees
- $25 Monthly HOA Fees
Parking
- 2 Car Direct Access Garage
- Front Facing Garage
- Garage Door Opener
- Driveway
- Off-Street Parking
Home Design
- Colonial Architecture
- Brick Exterior Construction
- Frame Construction
- Architectural Shingle Roof
- Vinyl Siding
Interior Spaces
- Property has 3 Levels
- Traditional Floor Plan
- Built-In Features
- Chair Railings
- Crown Molding
- Wainscoting
- Two Story Ceilings
- Ceiling Fan
- Recessed Lighting
- Heatilator
- Gas Fireplace
- Double Pane Windows
- Vinyl Clad Windows
- Window Treatments
- Bay Window
- Window Screens
- Sliding Doors
- Six Panel Doors
- Family Room Off Kitchen
- Living Room
- Formal Dining Room
- Den
- Game Room
- Workshop
- Storage Room
- Basement Fills Entire Space Under The House
- Storm Doors
Kitchen
- Breakfast Area or Nook
- Eat-In Kitchen
- Built-In Double Oven
- <<builtInRangeToken>>
- <<cooktopDownDraftToken>>
- <<microwave>>
- Extra Refrigerator or Freezer
- Ice Maker
- Dishwasher
- Stainless Steel Appliances
- Kitchen Island
- Disposal
Flooring
- Wood
- Partially Carpeted
- Ceramic Tile
- Vinyl
Bedrooms and Bathrooms
- En-Suite Primary Bedroom
- En-Suite Bathroom
- Walk-In Closet
- Walk-in Shower
Laundry
- Laundry Room
- Electric Dryer
- Washer
Eco-Friendly Details
- Solar owned by a third party
Outdoor Features
- Deck
- Patio
- Porch
Schools
- Rockburn Elementary School
- Elkridge Landing Middle School
- Howard High School
Utilities
- Forced Air Heating and Cooling System
- 200+ Amp Service
- Natural Gas Water Heater
- Municipal Trash
- Cable TV Available
Community Details
- Grovemont HOA
- Grovemont Subdivision
Listing and Financial Details
- Tax Lot 118
- Assessor Parcel Number 1401286145
- $229 Front Foot Fee per year
Ownership History
Purchase Details
Home Financials for this Owner
Home Financials are based on the most recent Mortgage that was taken out on this home.Purchase Details
Similar Homes in the area
Home Values in the Area
Average Home Value in this Area
Purchase History
| Date | Type | Sale Price | Title Company |
|---|---|---|---|
| Special Warranty Deed | $709,900 | Title Forward | |
| Deed | $415,730 | -- |
Mortgage History
| Date | Status | Loan Amount | Loan Type |
|---|---|---|---|
| Open | $548,000 | New Conventional | |
| Closed | $638,910 | New Conventional | |
| Previous Owner | $250,000 | Credit Line Revolving | |
| Closed | -- | No Value Available |
Property History
| Date | Event | Price | Change | Sq Ft Price |
|---|---|---|---|---|
| 08/01/2019 08/01/19 | Sold | $709,900 | 0.0% | $159 / Sq Ft |
| 06/25/2019 06/25/19 | Pending | -- | -- | -- |
| 06/20/2019 06/20/19 | Price Changed | $709,900 | 0.0% | $159 / Sq Ft |
| 06/20/2019 06/20/19 | For Sale | $709,900 | -2.7% | $159 / Sq Ft |
| 05/26/2019 05/26/19 | Pending | -- | -- | -- |
| 04/26/2019 04/26/19 | For Sale | $729,900 | -- | $164 / Sq Ft |
Tax History Compared to Growth
Tax History
| Year | Tax Paid | Tax Assessment Tax Assessment Total Assessment is a certain percentage of the fair market value that is determined by local assessors to be the total taxable value of land and additions on the property. | Land | Improvement |
|---|---|---|---|---|
| 2024 | $12,198 | $790,133 | $0 | $0 |
| 2023 | $11,042 | $720,800 | $237,500 | $483,300 |
| 2022 | $10,647 | $696,100 | $0 | $0 |
| 2021 | $10,114 | $671,400 | $0 | $0 |
| 2020 | $9,937 | $646,700 | $239,500 | $407,200 |
| 2019 | $9,325 | $646,700 | $239,500 | $407,200 |
| 2018 | $9,449 | $646,700 | $239,500 | $407,200 |
| 2017 | $8,928 | $653,800 | $0 | $0 |
| 2016 | -- | $619,433 | $0 | $0 |
| 2015 | -- | $585,067 | $0 | $0 |
| 2014 | -- | $550,700 | $0 | $0 |
Agents Affiliated with this Home
-
Art Warshaw

Seller's Agent in 2019
Art Warshaw
Todays Realty, Inc.
(443) 255-1976
27 Total Sales
-
M
Buyer's Agent in 2019
Maribelle Dizon
Redfin Corp
Map
Source: Bright MLS
MLS Number: MDHW262506
APN: 01-286145
- 7160 Millbury Ct
- 5005 Taylor Ln
- 4933 Landing Rd
- 5235 Harvey Ln
- 4889 Ilchester Rd
- 4749 Ilchester Rd
- 0 Wharff Ln
- 6432 Koffel Ct
- 5816 Rockburn Woods Way
- 7728 Sandstone Ct
- 7819 Gregamin Ct
- 7712 Sandstone Ct
- 7115 Elk Mar Dr
- 7719 Graystone Ct
- 4484 Ilchester Rd
- 4556 College Ave
- 5915 Clear Ridge Rd
- 4450 Ilchester Rd
- 5915 Autumn Spell
- 5062 Stone Hill Dr

