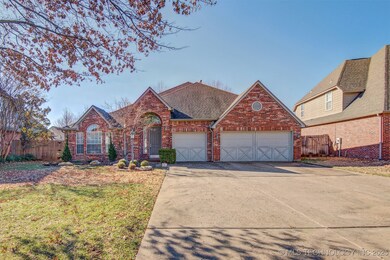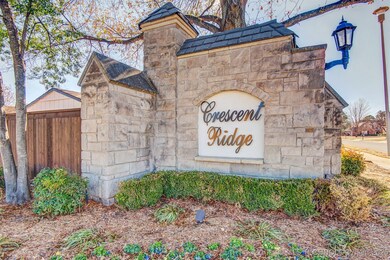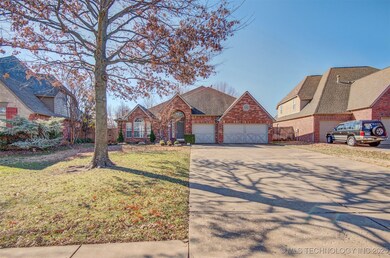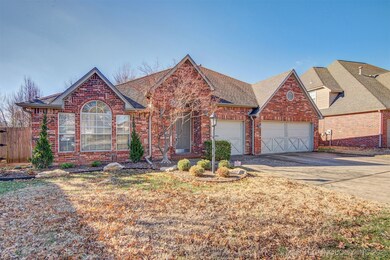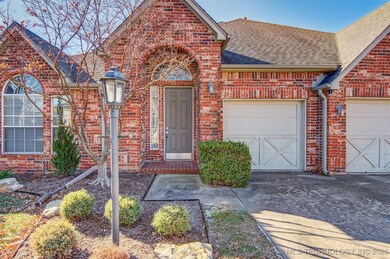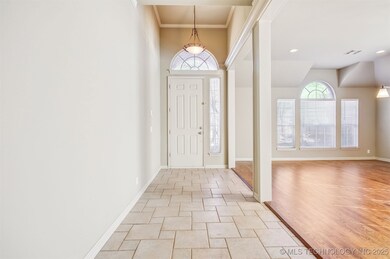
7108 E 82nd Place Tulsa, OK 74133
Chimney Hills Estates NeighborhoodHighlights
- Mature Trees
- Vaulted Ceiling
- Quartz Countertops
- Darnaby Elementary School Rated A
- Wood Flooring
- Porch
About This Home
As of February 2025Lovely one level, 4 bed, 2 full bath with many amenities in wonderful Crescent neighborhood. 14 ft vaulted entry, 10 ft ceilings throughout, beautiful oak flooring,
large open dining and living combined. Den/ family room has oak floors, stacked stone fireplace, wall of windows, opens to kitchen with granite eat in area for easy access to kitchen. Looks out to large private backyard and patio.
Kitchen has ss appliances, granite, Samsung refrigerator, tile floor, cozy breakfast area surrounded by windows, electric range with microwave, and door opens to back yard patio with ease. Large walk in pantry, and custom blinds throughout home.
This home has a large 3 car garage, full brick with custom doors, ample storage throughout, Union school district and convenient access to shopping and restaurants. One of a kind in perfect move in ready condition.
Last Agent to Sell the Property
Walter & Associates, Inc. License #144170 Listed on: 01/24/2025
Home Details
Home Type
- Single Family
Est. Annual Taxes
- $3,632
Year Built
- Built in 2000
Lot Details
- 0.28 Acre Lot
- North Facing Home
- Property is Fully Fenced
- Privacy Fence
- Landscaped
- Sprinkler System
- Mature Trees
HOA Fees
- $16 Monthly HOA Fees
Parking
- 3 Car Attached Garage
- Parking Storage or Cabinetry
Home Design
- Brick Exterior Construction
- Slab Foundation
- Wood Frame Construction
- Fiberglass Roof
- Asphalt
Interior Spaces
- 2,528 Sq Ft Home
- 1-Story Property
- Vaulted Ceiling
- Ceiling Fan
- Fireplace With Gas Starter
- Insulated Windows
Kitchen
- Electric Oven
- Electric Range
- Dishwasher
- Quartz Countertops
- Trash Compactor
Flooring
- Wood
- Tile
Bedrooms and Bathrooms
- 4 Bedrooms
- 2 Full Bathrooms
Home Security
- Security System Leased
- Fire and Smoke Detector
Eco-Friendly Details
- Energy-Efficient Windows
Outdoor Features
- Patio
- Porch
Schools
- Darnaby Elementary School
- Union High School
Utilities
- Zoned Heating and Cooling
- Multiple Heating Units
- Heating System Uses Gas
- Programmable Thermostat
- Gas Water Heater
- High Speed Internet
Community Details
- The Crescent Subdivision
Ownership History
Purchase Details
Home Financials for this Owner
Home Financials are based on the most recent Mortgage that was taken out on this home.Purchase Details
Home Financials for this Owner
Home Financials are based on the most recent Mortgage that was taken out on this home.Purchase Details
Home Financials for this Owner
Home Financials are based on the most recent Mortgage that was taken out on this home.Similar Homes in the area
Home Values in the Area
Average Home Value in this Area
Purchase History
| Date | Type | Sale Price | Title Company |
|---|---|---|---|
| Warranty Deed | $370,000 | First American Title Insurance | |
| Warranty Deed | $47,000 | -- | |
| Warranty Deed | $232,500 | None Available |
Mortgage History
| Date | Status | Loan Amount | Loan Type |
|---|---|---|---|
| Previous Owner | $85,000 | Credit Line Revolving | |
| Previous Owner | $176,400 | Construction | |
| Previous Owner | $130,000 | New Conventional |
Property History
| Date | Event | Price | Change | Sq Ft Price |
|---|---|---|---|---|
| 02/28/2025 02/28/25 | Sold | $369,770 | -4.0% | $146 / Sq Ft |
| 01/31/2025 01/31/25 | Pending | -- | -- | -- |
| 01/24/2025 01/24/25 | For Sale | $385,000 | +65.6% | $152 / Sq Ft |
| 03/28/2013 03/28/13 | Sold | $232,500 | -3.1% | $92 / Sq Ft |
| 01/21/2013 01/21/13 | Pending | -- | -- | -- |
| 01/21/2013 01/21/13 | For Sale | $239,900 | -- | $95 / Sq Ft |
Tax History Compared to Growth
Tax History
| Year | Tax Paid | Tax Assessment Tax Assessment Total Assessment is a certain percentage of the fair market value that is determined by local assessors to be the total taxable value of land and additions on the property. | Land | Improvement |
|---|---|---|---|---|
| 2024 | $3,632 | $29,285 | $4,169 | $25,116 |
| 2023 | $3,632 | $29,403 | $4,282 | $25,121 |
| 2022 | $3,670 | $27,546 | $4,920 | $22,626 |
| 2021 | $3,605 | $26,715 | $4,771 | $21,944 |
| 2020 | $3,476 | $26,132 | $4,667 | $21,465 |
| 2019 | $3,489 | $25,342 | $4,526 | $20,816 |
| 2018 | $3,375 | $24,575 | $5,898 | $18,677 |
| 2017 | $3,395 | $25,575 | $6,138 | $19,437 |
| 2016 | $3,320 | $25,575 | $6,138 | $19,437 |
| 2015 | $3,356 | $25,575 | $6,138 | $19,437 |
| 2014 | $3,438 | $25,575 | $6,138 | $19,437 |
Agents Affiliated with this Home
-
Franky Neal

Seller's Agent in 2025
Franky Neal
Walter & Associates, Inc.
(918) 625-2101
1 in this area
35 Total Sales
-
Maureen Kile

Buyer's Agent in 2025
Maureen Kile
Coldwell Banker Select
(918) 605-4150
2 in this area
323 Total Sales
-
Steve McClure

Seller's Agent in 2013
Steve McClure
Keller Williams Preferred
(918) 496-2252
1 in this area
30 Total Sales
-
Gini Fox

Buyer's Agent in 2013
Gini Fox
McGraw, REALTORS
(918) 625-5102
106 Total Sales
Map
Source: MLS Technology
MLS Number: 2503640
APN: 75444-83-14-24220
- 6804 E 83rd St
- 8129 S 74th Ave E
- 7936 S 72nd Ave E
- 8311 S 67th Ave E
- 7507 E 81st Place
- 7450 E 84th St
- 7116 E 86th Place
- 8617 S 72nd Ave E
- 8615 E 74th Place
- 12249 S 65th Place E
- 12250 S 65th Place E
- 7222 E 87th St
- 8747 S 68th Ave E
- 8713 S 77th Ave E
- 7735 S 68th Ave E
- 8622 S 78th Ave E
- 0 E 85th Ct Unit 2527614
- 6617 E 88th Place
- 7020 E 89th St
- 7723 S Oxford Ave

