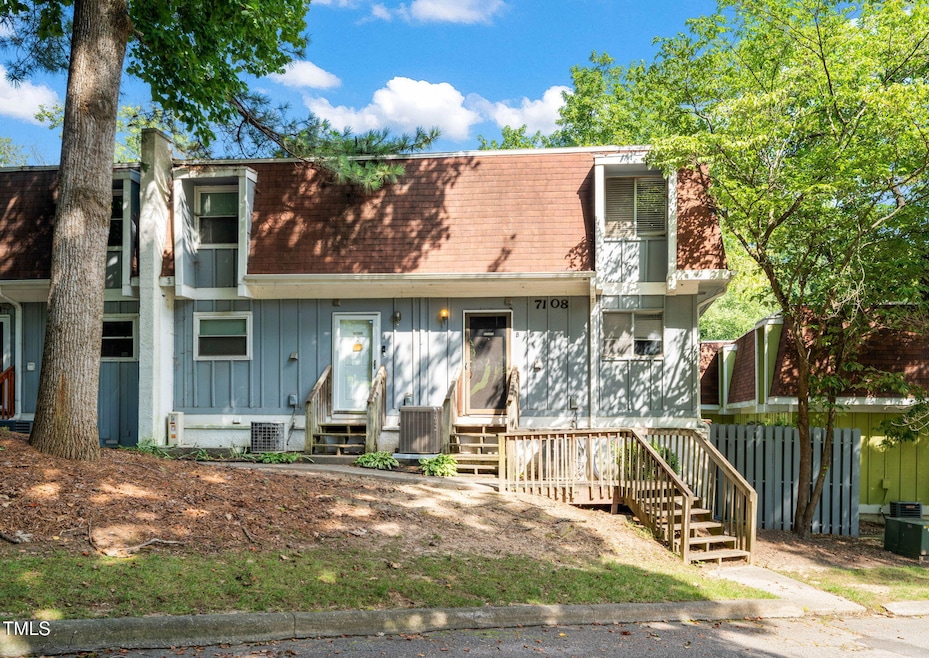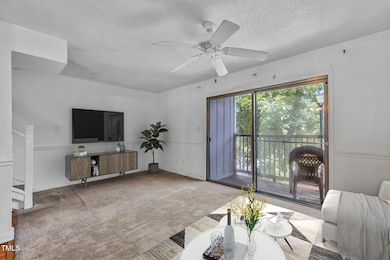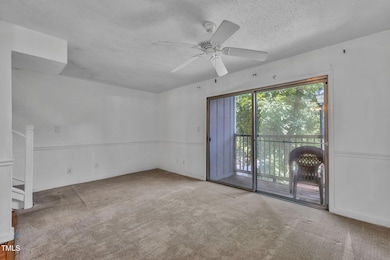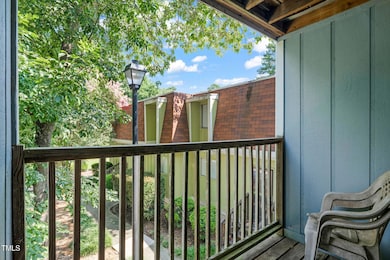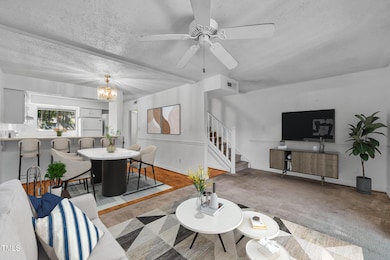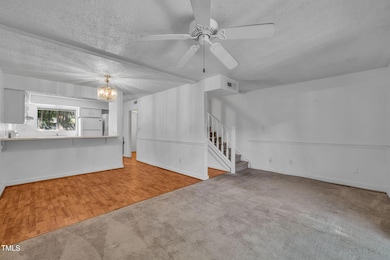
7108 Longstreet Dr Unit B Raleigh, NC 27615
Estimated payment $1,341/month
Highlights
- Very Popular Property
- Walk-In Closet
- Entrance Foyer
- Traditional Architecture
- Bathtub with Shower
- Tile Flooring
About This Home
Investor Alert! Don't miss this incredible opportunity in North Raleigh! This 2-bedroom, 1.5-bath condo offers great potential with spacious bedrooms located upstairs and a full bath conveniently situated between them. Enjoy outdoor living with not one, but two private balconies—one off the main living area and another off the primary bedroom. Whether you're looking to build your rental portfolio or find your next property, this is a fantastic chance to invest or renovate in a prime location!
Property Details
Home Type
- Condominium
Est. Annual Taxes
- $1,657
Year Built
- Built in 1975
HOA Fees
Home Design
- Traditional Architecture
- Slab Foundation
- Wood Siding
Interior Spaces
- 1,010 Sq Ft Home
- 2-Story Property
- Ceiling Fan
- Entrance Foyer
- Combination Dining and Living Room
Kitchen
- Electric Range
- Range Hood
- Dishwasher
Flooring
- Carpet
- Laminate
- Tile
Bedrooms and Bathrooms
- 2 Bedrooms
- Walk-In Closet
- Bathtub with Shower
Laundry
- Laundry on main level
- Stacked Washer and Dryer
Parking
- 2 Parking Spaces
- 2 Open Parking Spaces
- Parking Lot
Schools
- Green Elementary School
- Carroll Middle School
- Sanderson High School
Additional Features
- 1 Common Wall
- Central Heating and Cooling System
Community Details
- Association fees include unknown
- Associa Hrw Association, Phone Number (919) 787-9000
- Asocia Hrw Association
- Stoney Hollow Subdivision
Listing and Financial Details
- Assessor Parcel Number 1707437791
Map
Home Values in the Area
Average Home Value in this Area
Tax History
| Year | Tax Paid | Tax Assessment Tax Assessment Total Assessment is a certain percentage of the fair market value that is determined by local assessors to be the total taxable value of land and additions on the property. | Land | Improvement |
|---|---|---|---|---|
| 2024 | $1,650 | $187,729 | $0 | $187,729 |
| 2023 | $755 | $67,469 | $0 | $67,469 |
| 2022 | $703 | $67,469 | $0 | $67,469 |
| 2021 | $676 | $67,469 | $0 | $67,469 |
| 2020 | $664 | $67,469 | $0 | $67,469 |
| 2019 | $513 | $42,536 | $0 | $42,536 |
| 2018 | $485 | $42,536 | $0 | $42,536 |
| 2017 | $463 | $42,536 | $0 | $42,536 |
| 2016 | $453 | $42,536 | $0 | $42,536 |
| 2015 | $476 | $44,062 | $0 | $44,062 |
| 2014 | $453 | $44,062 | $0 | $44,062 |
Property History
| Date | Event | Price | Change | Sq Ft Price |
|---|---|---|---|---|
| 07/17/2025 07/17/25 | For Sale | $150,000 | -- | $149 / Sq Ft |
Purchase History
| Date | Type | Sale Price | Title Company |
|---|---|---|---|
| Trustee Deed | $42,925 | None Available | |
| Warranty Deed | $50,000 | -- | |
| Trustee Deed | $37,959 | -- | |
| Deed | $44,500 | -- |
Mortgage History
| Date | Status | Loan Amount | Loan Type |
|---|---|---|---|
| Previous Owner | $60,000 | Stand Alone Second | |
| Previous Owner | $43,500 | No Value Available | |
| Previous Owner | $8,219 | Unknown |
About the Listing Agent

Linda Craft is the Chief Executive Officer of Linda Craft Team Realtors, a woman-owned boutique real estate brokerage that has served the Raleigh area since 1985. Linda has the long-term expertise and knowledge to empower clients throughout every stage of their next move.
Linda's Other Listings
Source: Doorify MLS
MLS Number: 10109872
APN: 1707.14-43-7791-078
- 7002 Longstreet Dr Unit C
- 7036 Longstreet Dr Unit B
- 7030 Longstreet Dr Unit A
- 7020 Longstreet Dr Unit A
- 7126 Longstreet Dr Unit A
- 7331 Bonnie Ridge Ct
- 805 Havenwood Ct
- 801 Havenwood Ct
- 6516 Hearthstone Dr
- 7412 Barberry Ct
- 6520 Thetford Ct
- 6513 Hearthstone Dr
- 704 Benchmark Dr
- 6540 English Oaks Dr
- 7159 Sandy Creek Dr Unit D5
- 7205 Sandy Creek Dr Unit H2
- 7177 Sandy Creek Dr Unit D6
- 7353 Sandy Creek Dr Unit X2
- 7365 Sandy Creek Dr
- 7317 Sandy Creek Dr
- 7042 Longstreet Dr Unit A
- 7327 Bonnie Ridge Ct
- 6801 Chesterbrook Ct
- 6607 English Ivy Ln
- 7608 Idolbrook Ln
- 7601 Longstreet Dr
- 7271 Sandy Creek Dr
- 7303 Bryn Athyn Way
- 6717 Six Forks Rd
- 6820 Woodbend Dr
- 6420 English Oaks Dr
- 500-103-561 Bridle Ridge Ln
- 7276 Shellburne Dr
- 403 Gadland Ct
- 317 Lynn Rd
- 7408 Penny Hill Ln
- 120 Ridgewood Dr
- 124 Ammons Dr Unit Furnished Studio
- 6200 N Hills Dr
- 7404 Mine Valley Rd
