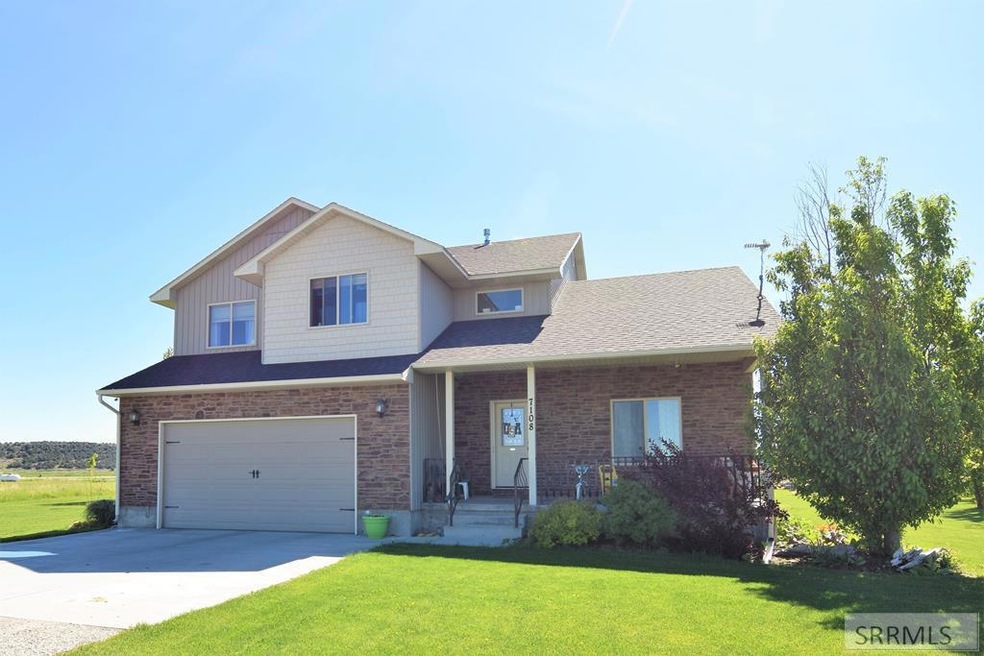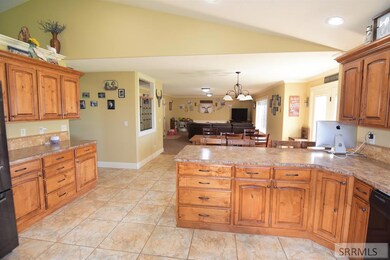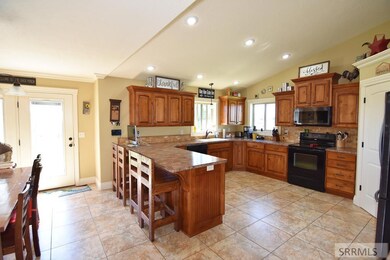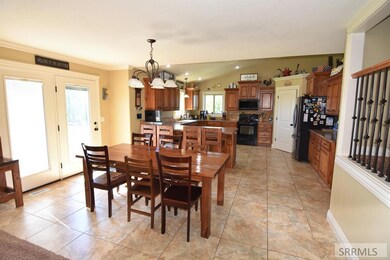
7108 S 400 W Rexburg, ID 83440
Highlights
- Spa
- Mountain View
- No HOA
- Madison Senior High School Rated A-
- Vaulted Ceiling
- Home Office
About This Home
As of April 2025This awesome home is ready for you to move in! Formal living room with vaulted ceilings and open shelving. The open concept kitchen family room area is large with lots of sunlight. The kitchen has beautiful cabinets and tons of counter space, breakfast bar, corner pantry, and all appliances. Family room is large and has a 1/2 bath close by. Upstairs you will find an office/reading nook just as you get up the stairs. The Master Bedroom has his and her closets plus a big walk in closet. Master Bath has double sinks, corner jetted tub, and separate shower. There are 2 additional spacious bedrooms and a large main bathroom with double sinks. Laundry room has built in cabinets and lots of counter space. Basement is unfinished with room for a large family room and 2 bedrooms and a bath. Home sits on 1 acre has fully finished yard with established trees and garden area. Lots of beautiful flower beds with perennials. Comes with garden shed and wooden playhouse. Call today to see this beautiful country home!
Last Agent to Sell the Property
Axis Idaho Realty License #SP28539 Listed on: 06/12/2019
Home Details
Home Type
- Single Family
Est. Annual Taxes
- $1,639
Year Built
- Built in 2008
Lot Details
- 1 Acre Lot
- Sprinkler System
- Many Trees
- Garden
Parking
- 2 Car Garage
- Garage Door Opener
- Open Parking
Home Design
- Frame Construction
- Architectural Shingle Roof
- Vinyl Siding
- Concrete Perimeter Foundation
Interior Spaces
- 2-Story Property
- Vaulted Ceiling
- Ceiling Fan
- Family Room
- Home Office
- Tile Flooring
- Mountain Views
- Unfinished Basement
- Basement Fills Entire Space Under The House
- Laundry on upper level
Kitchen
- Electric Range
- <<microwave>>
- Dishwasher
Bedrooms and Bathrooms
- 3 Bedrooms
- Walk-In Closet
- Spa Bath
Outdoor Features
- Spa
- Shed
- Playground
Schools
- South Fork Elementary School
- Madison 321Jh Middle School
- Madison 321Hs High School
Utilities
- No Cooling
- Forced Air Heating System
- Heating System Uses Propane
- Well
- Private Sewer
Community Details
- No Home Owners Association
- Larson Place Mad Subdivision
Listing and Financial Details
- Exclusions: Personal Property, Metal Swing Set
Ownership History
Purchase Details
Home Financials for this Owner
Home Financials are based on the most recent Mortgage that was taken out on this home.Purchase Details
Home Financials for this Owner
Home Financials are based on the most recent Mortgage that was taken out on this home.Purchase Details
Home Financials for this Owner
Home Financials are based on the most recent Mortgage that was taken out on this home.Similar Homes in Rexburg, ID
Home Values in the Area
Average Home Value in this Area
Purchase History
| Date | Type | Sale Price | Title Company |
|---|---|---|---|
| Quit Claim Deed | -- | Alliance Title | |
| Warranty Deed | -- | Alliance Title | |
| Warranty Deed | -- | Amerititle Idaho Falls | |
| Warranty Deed | -- | Amerititle |
Mortgage History
| Date | Status | Loan Amount | Loan Type |
|---|---|---|---|
| Open | $400,000 | New Conventional | |
| Previous Owner | $265,000 | New Conventional |
Property History
| Date | Event | Price | Change | Sq Ft Price |
|---|---|---|---|---|
| 04/03/2025 04/03/25 | Sold | -- | -- | -- |
| 03/16/2025 03/16/25 | Pending | -- | -- | -- |
| 03/11/2025 03/11/25 | For Sale | $540,000 | +54.3% | $149 / Sq Ft |
| 08/02/2019 08/02/19 | Sold | -- | -- | -- |
| 06/28/2019 06/28/19 | Pending | -- | -- | -- |
| 06/12/2019 06/12/19 | For Sale | $350,000 | +34.7% | $96 / Sq Ft |
| 08/01/2017 08/01/17 | Sold | -- | -- | -- |
| 06/26/2017 06/26/17 | Pending | -- | -- | -- |
| 05/25/2017 05/25/17 | For Sale | $259,900 | -- | $72 / Sq Ft |
Tax History Compared to Growth
Tax History
| Year | Tax Paid | Tax Assessment Tax Assessment Total Assessment is a certain percentage of the fair market value that is determined by local assessors to be the total taxable value of land and additions on the property. | Land | Improvement |
|---|---|---|---|---|
| 2024 | $2,548 | $489,986 | $80,000 | $409,986 |
| 2023 | $2,548 | $457,332 | $60,000 | $397,332 |
| 2022 | $3,141 | $434,679 | $50,000 | $384,679 |
| 2021 | $3,037 | $376,655 | $35,000 | $341,655 |
| 2020 | $2,044 | $268,502 | $27,500 | $241,002 |
| 2019 | $1,924 | $238,644 | $27,500 | $211,144 |
| 2018 | $1,639 | $217,316 | $27,500 | $189,816 |
| 2017 | $1,542 | $206,652 | $27,500 | $179,152 |
| 2016 | $1,530 | $204,172 | $25,000 | $179,172 |
| 2015 | $1,517 | $192,409 | $0 | $0 |
| 2013 | -- | $192,409 | $0 | $0 |
Agents Affiliated with this Home
-
Anderson Hicks Group

Seller's Agent in 2025
Anderson Hicks Group
Keller Williams Realty East Idaho
(208) 403-0155
1,158 Total Sales
-
Steve Anderson
S
Seller Co-Listing Agent in 2025
Steve Anderson
Keller Williams Realty East Idaho
(208) 607-6599
264 Total Sales
-
Tyson Jones
T
Buyer's Agent in 2025
Tyson Jones
Idaho's Real Estate
(208) 356-0000
112 Total Sales
-
Darla Grover
D
Buyer Co-Listing Agent in 2025
Darla Grover
Idaho's Real Estate
(208) 317-0052
34 Total Sales
-
Jesse Thomas
J
Seller's Agent in 2019
Jesse Thomas
Axis Idaho Realty
(208) 201-1071
121 Total Sales
-
Eric Shippen
E
Buyer's Agent in 2019
Eric Shippen
Keller Williams Realty East Idaho
(208) 313-2631
166 Total Sales
Map
Source: Snake River Regional MLS
MLS Number: 2122614
APN: RP05N40E323061
- 2188 S 550 W
- 7895 S 400 W
- 7869 S 400 W
- 6756 S 2000 W
- 2157 W 6450 S
- L 1 B 1 Highfield Ln
- L 2 B 1 Highfield Ln
- Bl 2 Lt1 5000 S
- L2B2 W 5000 S
- 4961 Nordic Way
- 4986 S 2000 W Unit 48
- 4986 S 2000 W Unit 42
- TBD Glacier View Dr
- 4397 E 500 N
- 487 N 4400 E
- 4584 Timberline Rd
- 9759 S 400 W
- 6553 Lasso Ln
- 2664 W 5200 S
- 4365 E 500 N






