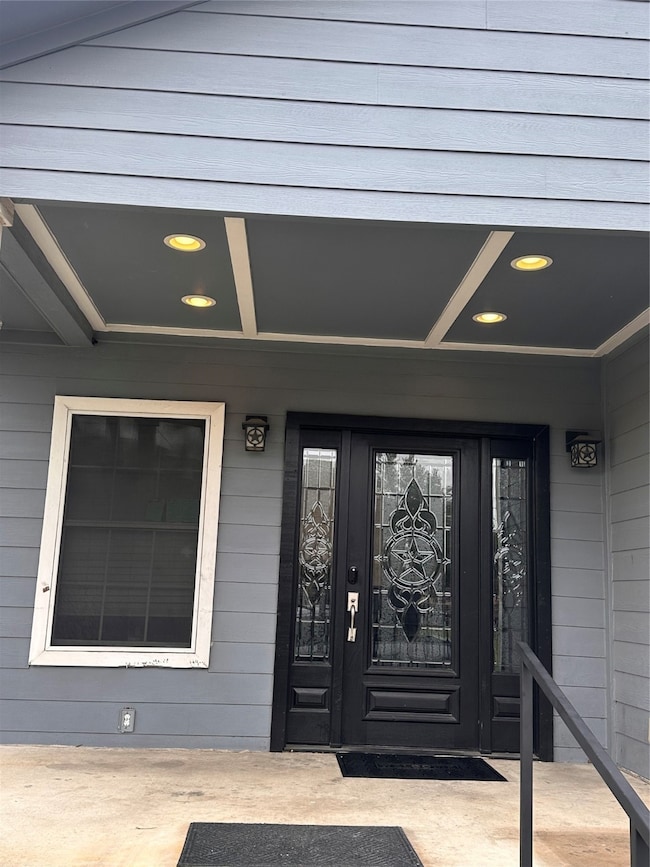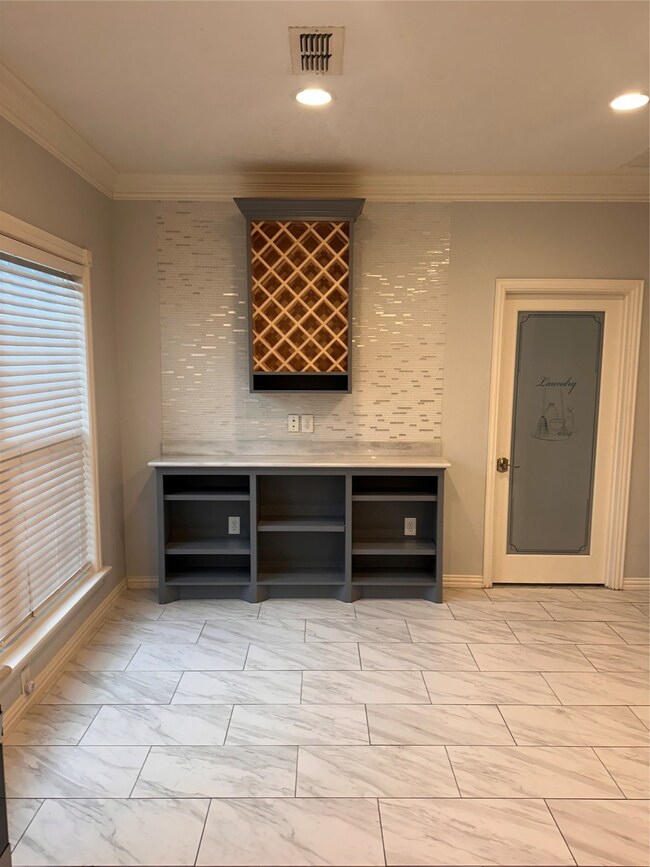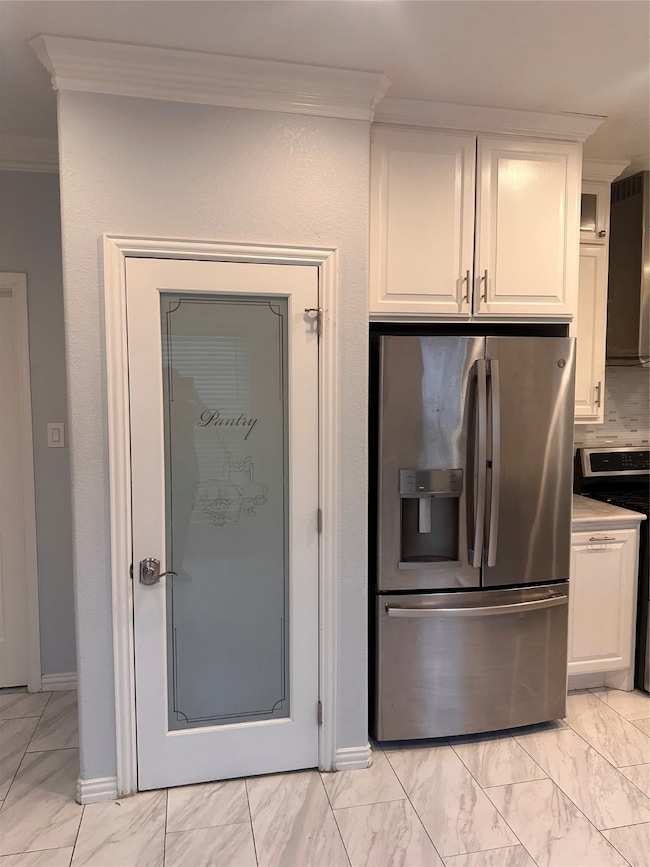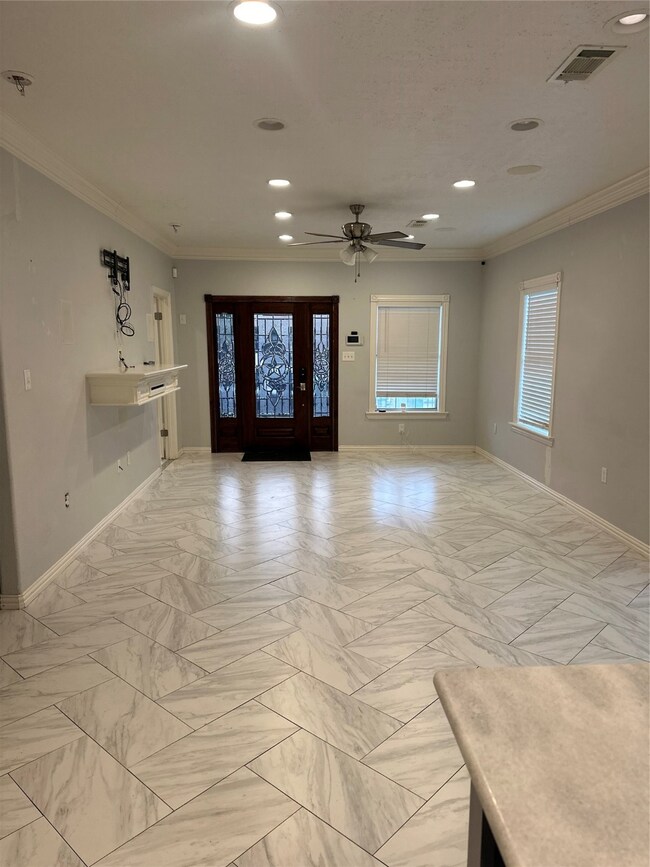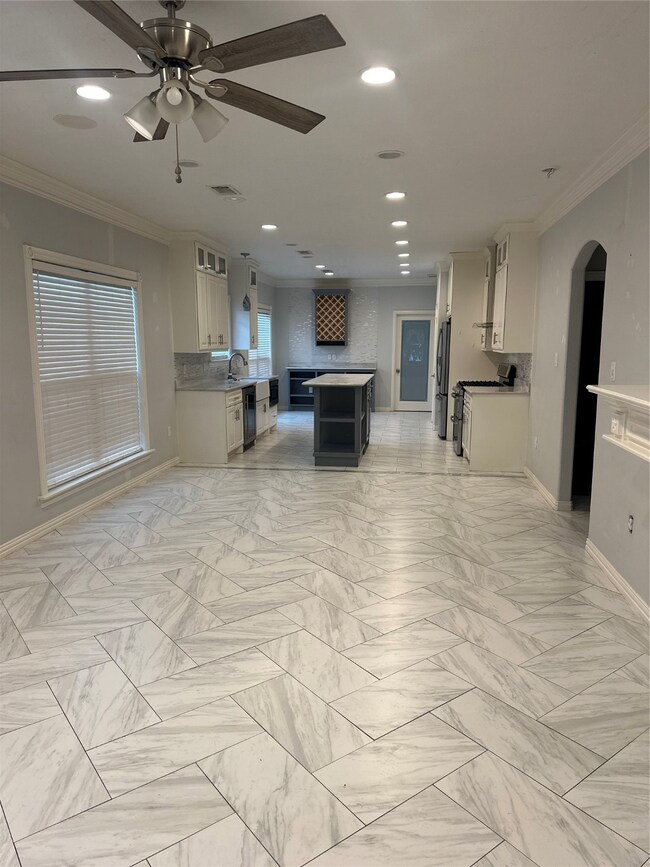7109 Avenue H Houston, TX 77011
Magnolia Park NeighborhoodHighlights
- Deck
- Family Room Off Kitchen
- Accessible Approach with Ramp
- Traditional Architecture
- Patio
- Tile Flooring
About This Home
Recently updated 3 bedroom and 1.5 bath home that is very close to Downtown Houston and all it has to offer.
This home has a light and bright open concept with a controlled gate for parking and also a beautiful wrought iron pedestrian gate leading up to the home. The home also has a generator on site. There is not any carpet in the home, and it has a very spacious, covered back porch that is great for entertaining!!
Home Details
Home Type
- Single Family
Est. Annual Taxes
- $3,110
Year Built
- Built in 1949
Lot Details
- 5,000 Sq Ft Lot
- Back Yard Fenced
- Cleared Lot
Home Design
- Traditional Architecture
Interior Spaces
- 1,900 Sq Ft Home
- 1-Story Property
- Family Room Off Kitchen
- Combination Kitchen and Dining Room
- Utility Room
- Tile Flooring
Kitchen
- Oven
- Gas Range
- Kitchen Island
Bedrooms and Bathrooms
- 3 Bedrooms
Accessible Home Design
- Accessible Approach with Ramp
Outdoor Features
- Deck
- Patio
Schools
- Franklin Elementary School
- Edison Middle School
- Austin High School
Utilities
- Central Heating and Cooling System
- Heating System Uses Gas
Listing and Financial Details
- Property Available on 2/2/25
- Long Term Lease
Community Details
Overview
- Kluever Moreland Subdivision
Pet Policy
- Call for details about the types of pets allowed
- Pet Deposit Required
Map
Source: Houston Association of REALTORS®
MLS Number: 10390646
APN: 0540110000002
- 911 Wooding St
- 810 Maltby St Unit 6
- 7201 Avenue I
- 702 72nd St
- 7025 Canal St
- 7021 Canal St
- 7124 Avenue F Unit 20
- 7207 Avenue J
- 7047 Avenue E
- 7109 Avenue E Unit 12
- 7125 Avenue E
- 1101 Wooding St
- 7112 Avenue L
- 1107 Wooding St
- 7007 Avenue F
- 7044 Avenue E
- 809 W Hedrick St
- 7024 Avenue E
- 7226 Avenue F
- 1102 E Hedrick St
- 7201 Avenue I
- 7116 Avenue F
- 7018 Avenue F Unit 6
- 7018 Avenue F Unit 3
- 7018 Avenue F Unit 1
- 7039 Avenue L
- 6950 Avenue L
- 7135 Avenue C
- 7133 Avenue C
- 7301 Avenue K
- 7328 Canal St
- 6915 Avenue L
- 6915 1/2 Avenue L
- 709 74th St
- 905 74th St Unit 6
- 7250 Avenue C
- 7228 Avenue B
- 7310 Sherman St Unit 118
- 6916 Avenue C Rr
- 7422 Avenue I

