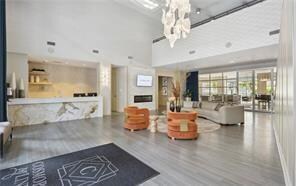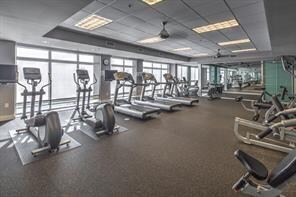Cosmopolitan on Lindbergh 711 Cosmopolitan Dr NE Unit 512 Atlanta, GA 30324
Lindbergh NeighborhoodHighlights
- Concierge
- Fitness Center
- In Ground Pool
- North Atlanta High School Rated A
- Open-Concept Dining Room
- Gated Community
About This Home
Beautiful Spacious 1 Bedroom 2 Bath. Largest 1 Bedroom Floor Plan in the Building! Over 1,000 Sq Ft! Open concept Floor Plan. Home features Hardwood Flooring Stainless Steel Appliances and Granite Counter Tops. Large walk in closet with full size stackable washer and dryer. 5th Floor overlooking the Pool with a large Balcony. Available for Immediate Move In. Property comes with a Separate Climate Controlled Storage Unit and 1 parking space. Resort Style Amenities include 24-hr Concierge, Swimming Pool, Fitness Center, Theatre and Club Room. Located in close proximity to everything! Buckhead Downtown & Midtown. Don't miss this opportunity!!
Condo Details
Home Type
- Condominium
Est. Annual Taxes
- $4,544
Year Built
- Built in 2008
Lot Details
- End Unit
- Landscaped
Home Design
- Contemporary Architecture
- Composition Roof
Interior Spaces
- 1,082 Sq Ft Home
- 1-Story Property
- Ceiling height of 10 feet on the main level
- Insulated Windows
- Entrance Foyer
- Great Room
- Open-Concept Dining Room
- Security Lights
Kitchen
- Open to Family Room
- Eat-In Kitchen
- Breakfast Bar
- Electric Cooktop
- Microwave
- Dishwasher
- Kitchen Island
- Solid Surface Countertops
- Disposal
Flooring
- Wood
- Carpet
- Ceramic Tile
Bedrooms and Bathrooms
- Oversized primary bedroom
- 1 Primary Bedroom on Main
- Walk-In Closet
- 2 Full Bathrooms
- Dual Vanity Sinks in Primary Bathroom
- Separate Shower in Primary Bathroom
Laundry
- Laundry Room
- Laundry on main level
- Dryer
- Washer
Parking
- 1 Car Attached Garage
- Secured Garage or Parking
- Assigned Parking
Outdoor Features
- In Ground Pool
- Deck
- Outdoor Storage
Schools
- Garden Hills Elementary School
- Willis A. Sutton Middle School
- North Atlanta High School
Utilities
- Forced Air Heating and Cooling System
- High Speed Internet
- Cable TV Available
Listing and Financial Details
- Security Deposit $2,000
- $150 Move-In Fee
- 12 Month Lease Term
- $40 Application Fee
- Assessor Parcel Number 17 004800032548
Community Details
Overview
- Property has a Home Owners Association
- Application Fee Required
- High-Rise Condominium
- Cosmopolitan Subdivision
Amenities
- Concierge
Recreation
Pet Policy
- Call for details about the types of pets allowed
Security
- Card or Code Access
- Gated Community
- Fire and Smoke Detector
- Fire Sprinkler System
Map
About Cosmopolitan on Lindbergh
Source: First Multiple Listing Service (FMLS)
MLS Number: 7617623
APN: 17-0048-0003-254-8
- 711 Cosmopolitan Dr NE Unit 347
- 711 Cosmopolitan Dr NE Unit 802
- 711 Cosmopolitan Dr NE Unit 413
- 711 Cosmopolitan Dr NE Unit 625
- 711 Cosmopolitan Dr NE Unit 300
- 711 Cosmopolitan Dr NE Unit 338
- 711 Cosmopolitan Dr NE Unit 123
- 711 Cosmopolitan Dr NE Unit 523
- 711 Cosmopolitan Dr NE Unit 715
- 711 Cosmopolitan Dr NE Unit 213
- 711 Cosmopolitan Dr NE Unit 426
- 724 Taylor Ct NE
- 635 Broadview Place NE
- 615 Broadview Place NE
- 506 Broadview Place NE
- 0 Lindbergh Dr NE Unit 7556402
- 606 Broadview Terrace NE
- 743 Taylor Ct NE
- 711 Cosmopolitan Dr NE Unit 425
- 711 Cosmopolitan Dr NE Unit 428
- 711 Cosmopolitan Dr NE Unit 600
- 771 Lindbergh Dr NE
- 728 Taylor Ct NE
- 771 Lindbergh Dr NE Unit 2303
- 771 Lindbergh Dr NE Unit 6105
- 761 Morosgo Dr NE Unit S-07
- 761 Morosgo Dr NE
- 2399 Parkland Dr NE
- 2400 Parkland Dr NE Unit 228
- 2400 Parkland Dr NE Unit 143
- 2400 Parkland Dr NE Unit 406
- 741 Morosgo Dr NE
- 745 Fountainhead Ln NE Unit 117
- 745 Fountainhead Ln NE
- 658 Lindbergh Dr NE Unit 1324
- 658 Lindbergh Dr NE Unit 1426
- 658 Lindbergh Dr NE
- 100 Lakeshore Dr NE






